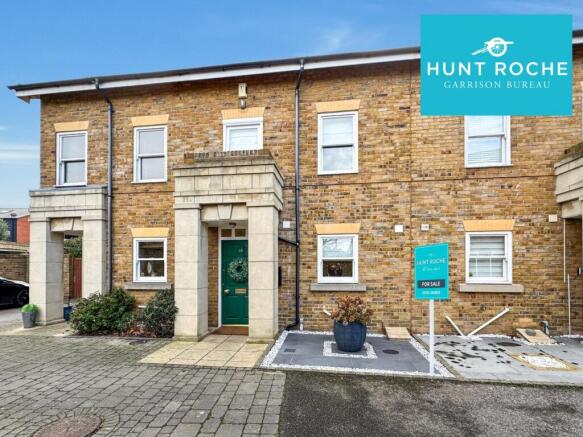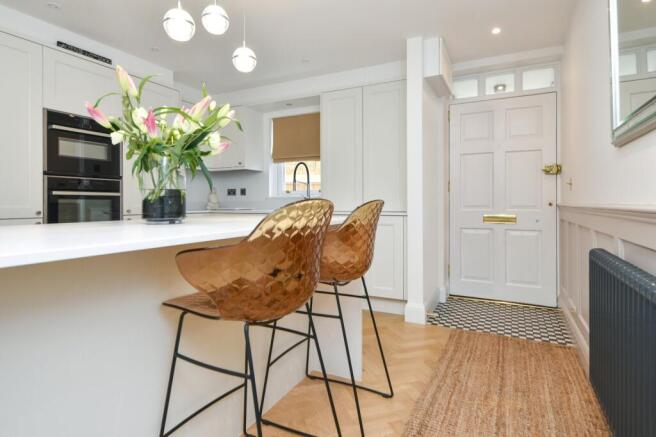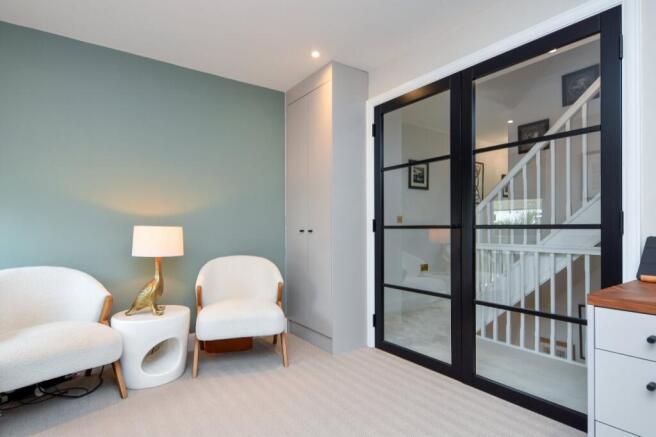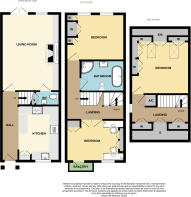
Horseshoe Crescent, Shoebury Garrison, Essex, SS3

- PROPERTY TYPE
Terraced
- BEDROOMS
3
- BATHROOMS
2
- SIZE
Ask agent
- TENUREDescribes how you own a property. There are different types of tenure - freehold, leasehold, and commonhold.Read more about tenure in our glossary page.
Freehold
Key features
- Exceptional Three-Bedroom Home in a private mews, fully renovated and reconfigured to the highest standards with luxury-grade fixtures and fittings.
- Superior fitted Kitchen/Breakfast Room
- Stylish Living Room with bespoke 'feature wall’ media unit for flat-screen television installation, along with a striking three-sided, mirror-backed glass electric LED flame fireplace
- Hotel-Inspired Four-Piece Bathroom on the first floor, featuring a freestanding stone bathtub, high-quality marble tiling, and underfloor heating together with a Ground Floor (truncated)
- South facing Landscaped Garden opening to a stunning glass-topped Victorian-style veranda, offering an elegant all-weather seating options
- Feature Home Office, with bespoke cabinetry for versatile uses as Study or Bedroom fixtures with access to a walled balcony
- First Floor bedroom with a superior range of made-to-measure bespoke fitted wardrobes.
- Second floor offers impressive wardrobe/storage solutions with walk-in area with an extensive range of shoe shelving and further generous double bedroom with bespoke wardrobes and ample eaves storage.
- Garage and Allocated Off-Street Parking within the mews position
- Fantastic Location offering modern living combined with comfort and convenience.
Description
Horseshoe Crescent, Shoebury Garrison, Essex
Location
Shoebury Garrison offer ample historical charm with a deep military legacy that dates back to the 19th century. Founded in 1849 by the Board of Ordnance, it became a key location. Within the 1860s, the Royal Artillery School of Gunnery was established at the garrison, and several barracks and facilities were added, solidifying its importance as a military hub. The beautiful Garrison offers a unique mix of historical charm and modern amenities, with award-winning Blue Flag beaches nearby and easy access to London via the C2C rail line. Residents can enjoy the distinctive character of the garrison's architecture while benefiting from contemporary living. The property is located on the historical Horseshoe Horseshoe Parade Ground, which is overlooked by the iconic Clock Tower. The area is rich in fantastic amenities, including a Nature Reserve, a picturesque cricket green used by the Southend-on-Sea Cricket Club during summer, and easy access to the beachfront. Nearby, (truncated)
Overview
Located within a private mews is this exceptional three-bedroom property has been renovated and reconfigured to the highest of standards with 'Luxury-grade' fixtures and fittings by the current owners. The home is arranged over three floors and upon entering you are greeted by a superior and sensational comprehensively fitted Kitchen/Breakfast Room. To the rear of the home is a wonderful Living Room featuring a Stylish 'feature wall' inset with media unit for installation of flat screen television and equipment under with a stunning three sided, mirror backplate glass electric fireplace with realistic LED flame. To either side of the unit is a range of recessed shelves inset with LED lighting and storage cabinetry under. There is a 'secret door' to a convenient Guest Cloakroom. There is access to the rear garden via a pair of french doors providing access under a stunning glass-topped Victorian-style veranda, which enhances the garden area by offering an elegant (truncated)
Entrance via
Approached via an open columned covered porchway with courtesy light provides access to hardwood panelled door with overhead glazed insets providing access to
Entrance Lobby
Feature black and white chequered tiled flooring. Smooth plastered ceiling. Open access to
Sensational Kitchen/Breakfast Room
5.13m (reducing to 4.01m) x 4m - Double-glazed sash-style window to the front aspect. The recently installed, superior, fully comprehensive kitchen boasts an array of eye-level and base-level units, complemented by 'Corian' square-edge work surfaces that extend into a wrapped 'Corian' breakfast bar seating area, complete with feature lighting overhead. The work surface is fitted with a stainless steel "one and a quarter" sink paired with a designer-style mixer tap and water softener. Appliances include an eye-level 'Slide & Hide' 'Neff' oven with a combination microwave above, a split-level five-ring 'Neff' induction hob with a feature pull-out extractor, an under-counter slimline wine cooler, and a pull-out bin. Integrated appliances include a dishwasher, washer/dryer, and an upright fridge/freezer. A unique "Breakfast Cupboard" offers ample shelving and space for tea-making facilities. One wall features decorative wood panelling to dado height, adding charm and (truncated)
Living Room / Dining Room
17' 3" x 13' 1" (5.26m x 4m)
Double glazed sash style window to rear. Double glazed 'french doors' opening to the beautiful landscaped rear garden. The focal point of the room is a stunning feature wall spanning the entire length of the room, inset with a media unit designed for the installation of a flat-screen television and equipment below. The wall also features a striking three-sided, mirror-backed glass electric fireplace with a realistic LED flame. On either side of the unit, recessed shelves with LED lighting and 'smoked backplate mirrors' and storage cabinetry add both style and functionality. Feature wood panelling to dado height. Pair of traditional style column radiators. Herringbone design solid wood flooring. Smooth plastered ceiling inset with recessed lighting. 'Secret door' provides access to;
Ground Floor Cloakroom/Guest WC
5' 11" x 3' 9" (1.8m x 1.14m)
Feature wood panelling to dado height. The feature 'Lusso Stone' suite comprises concealed cistern dual flush wc and feature block style vanity unit with mixer tap over and shelf under. Pair of doors to under stairs storage cupboard. Impressive solid marble flooring with matching skirting. Smooth plastered ceiling inset with recessed lighting.
The First Floor Accommodation Comprises
Landing
Approached via a turned staircase with spindle balustrade. Further staircase inset with central carpet runner to second floor accommodation with further spindle balustrade. Traditional style column radiator. Panelled doors to Family Bathroom and Bedroom. Smooth plastered ceiling inset with recessed lighting. Feature 'wider than average' contemporary aluminium Crittall style glazed doors to
Bedroom / Home Office
13' 1" x 9' 8" (4m x 2.95m)
A delightful room currently serving as a Home Office, featuring double-glazed sash windows to the front aspect and a traditional-style column radiator. The room is fitted with an impressive range of bespoke furniture, versatile for use as either Home Office or Bedroom furnishings. One wall is equipped with a selection of storage cupboards / wardrobes, inset with recessed shelving at either end, enhanced by integrated lighting. The space includes two separate desk areas that can also function as dressing tables. Additionally, there is a further two-door wardrobe/cupboard. Smooth plastered ceiling inset with recessed lighting.
Bedroom Three
13' 0" x 9' 9" (3.96m x 2.97m)
Pair of double glazed sash windows to rear aspect. Feature high level wood panelling to bed-head area. Traditional style column radiator. The Bedroom is fitted with a bespoke range of wardrobes to one aspect. Smooth plastered ceiling inset with recessed lighting.
Sensational 'Hotel Inspired' Bathroom Suite
9' 1" x 6' 7" (2.77m x 2m)
The bespoke, truly stunning, and sensationally designed suite features an exquisite selection of 'Lusso Stone' sanitary ware. The four-piece suite comprises a luxurious freestanding stone bath with floor-mounted mixer taps and a handheld shower attachment, complemented by recessed niche shelving inset with LED lighting. The independent shower enclosure boasts an integrated unit with a drencher-style shower head, handheld attachment, and wall-mounted controls. Feature wall-hung vanity wash hand basin with a marble countertop with wall mounted mixer tap, and drawers below, accompanied by a dual-flush WC. The walls are partly adorned with solid marble tiling, beautifully paired with complementing floor tiles and underfloor heating. Additional features include a wall-mounted heated towel rail, a mirror-fronted cabinet with lighting points flanking the sink area. Further recessed niche inset with glass shelves and LED lighting. Coving to smooth plastered ceiling inset with (truncated)
The Second Floor Accommodation Comprises
Landing
The Landing area is fitted with a comprehensive range of wardrobes and storage solutions spanning the entire width of the space, including an impressive 'walk-in area' (with some restricted head height) offering sensor controlled lighting, with an extensive array of shoe shelving. Panelled door to Bedroom and further panelled door to Airing Cupboard with recently installed wall mounted 'Worcester' Boiler and fitted shelving. Traditional style column radiator. Smooth plastered ceiling.
Bedroom
13' 3" x 11' 4" (4.04m x 3.45m)
Pair of 'Velux style' double glazed windows to rear aspect. Pair of double glazed skylight windows to rear aspect. Traditional style column radiator. Feature high level wood panelling to bed-head area. The Bedroom is fitted with a bespoke range of wardrobes to one aspect extending to the adjacent wall incorporating two wardrobes with pair of doors to a central recessed area running the full width providing ample eaves storage space. Smooth plastered ceiling inset with recessed lighting.
To the Outside of the Property
The landscaped rear garden is approached the Living Room and commences with a beautiful Victorian style glass canopied veranda - perfect for all weather outdoor seating options. The Garden commences with a granite paving extending to a pathway leading to the rear of the garden providing gated rear access. The central area has been laid with high quality artificial lawn with attractive shrub borders. Fencing to boundaries.
PRELIMINARY DETAILS - AWAITING VERIFICATION
Parking
An allocated parking space is conveniently located adjacent to the property at the end of this peaceful cul-de-sac position.
Garage
Located directly to the front of the property with up and over door. Please note that the garage is classified as Leasehold, with the lease dated 7th March 2003 and a lengthy term of 999 years commencing from 1st January 2002. Shoebury Garrison Management Company Ltd issues a biannual charge of approximately £31.00 (paid twice yearly), which covers building insurance purposes. Please note that figures are provided for guidance purposes only and will need to be verified by any interested parties solicitor/conveyancer.
AGENTS NOTE
Although the home benefits from Freehold tenure, there is a biannual charge of approximately £145.00 (paid twice yearly) to Shoebury Garrison Management Company Ltd. This fee covers the upkeep and maintenance of all communal and shared grounds within the development. Please note that figures are provided for guidance purposes only and will need to be verified by any interested parties solicitor/conveyancer.
Preliminary Details - Awaiting Verification
- COUNCIL TAXA payment made to your local authority in order to pay for local services like schools, libraries, and refuse collection. The amount you pay depends on the value of the property.Read more about council Tax in our glossary page.
- Band: D
- PARKINGDetails of how and where vehicles can be parked, and any associated costs.Read more about parking in our glossary page.
- Yes
- GARDENA property has access to an outdoor space, which could be private or shared.
- Yes
- ACCESSIBILITYHow a property has been adapted to meet the needs of vulnerable or disabled individuals.Read more about accessibility in our glossary page.
- Ask agent
Horseshoe Crescent, Shoebury Garrison, Essex, SS3
Add an important place to see how long it'd take to get there from our property listings.
__mins driving to your place
Get an instant, personalised result:
- Show sellers you’re serious
- Secure viewings faster with agents
- No impact on your credit score



Your mortgage
Notes
Staying secure when looking for property
Ensure you're up to date with our latest advice on how to avoid fraud or scams when looking for property online.
Visit our security centre to find out moreDisclaimer - Property reference SHO250034. The information displayed about this property comprises a property advertisement. Rightmove.co.uk makes no warranty as to the accuracy or completeness of the advertisement or any linked or associated information, and Rightmove has no control over the content. This property advertisement does not constitute property particulars. The information is provided and maintained by Hunt Roche, Shoeburyness. Please contact the selling agent or developer directly to obtain any information which may be available under the terms of The Energy Performance of Buildings (Certificates and Inspections) (England and Wales) Regulations 2007 or the Home Report if in relation to a residential property in Scotland.
*This is the average speed from the provider with the fastest broadband package available at this postcode. The average speed displayed is based on the download speeds of at least 50% of customers at peak time (8pm to 10pm). Fibre/cable services at the postcode are subject to availability and may differ between properties within a postcode. Speeds can be affected by a range of technical and environmental factors. The speed at the property may be lower than that listed above. You can check the estimated speed and confirm availability to a property prior to purchasing on the broadband provider's website. Providers may increase charges. The information is provided and maintained by Decision Technologies Limited. **This is indicative only and based on a 2-person household with multiple devices and simultaneous usage. Broadband performance is affected by multiple factors including number of occupants and devices, simultaneous usage, router range etc. For more information speak to your broadband provider.
Map data ©OpenStreetMap contributors.





