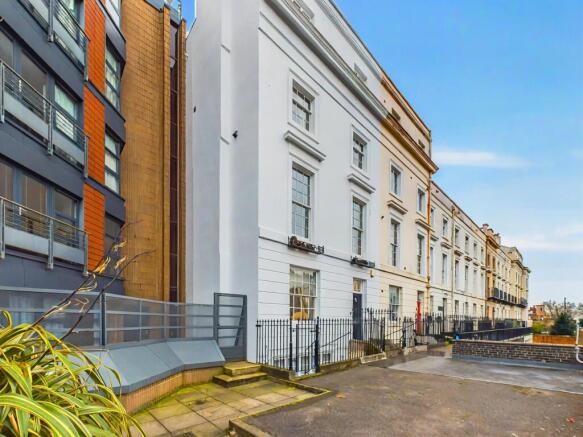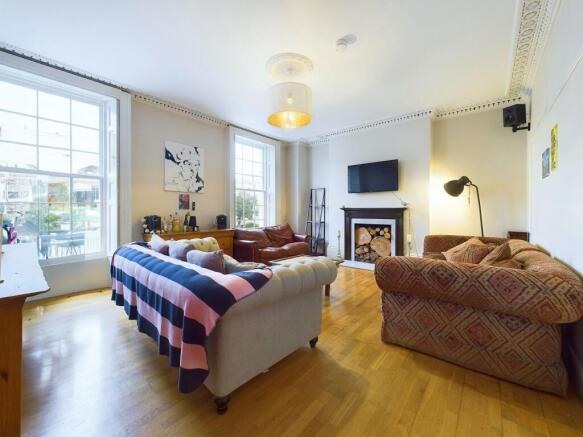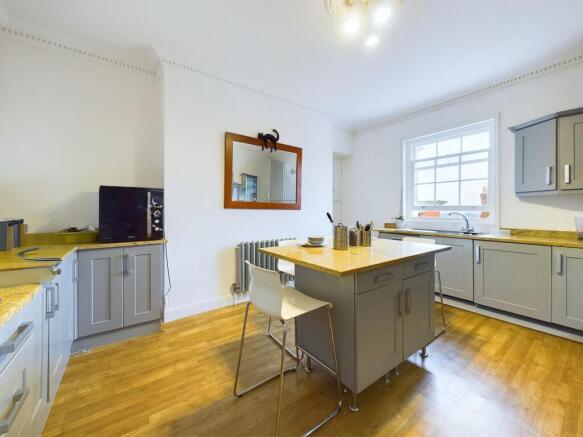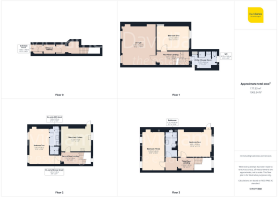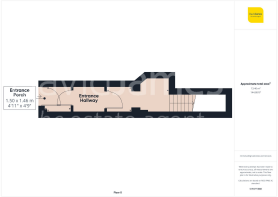
Derby Terrace, The Park Border, Nottingham

- PROPERTY TYPE
Town House
- BEDROOMS
4
- BATHROOMS
3
- SIZE
1,905 sq ft
177 sq m
Key features
- A Grade II listed, three-story townhouse brimming with period charm and architectural detail
- Located on the edge of the prestigious and sought-after Park Estate
- Four large double bedrooms with a wealth of character features including exposed beams and vaulted ceilings
- First-floor reception area features an impressive open-plan sitting/dining room with stripped wood floors, high ceilings and ornate period detailing
- Contemporary second floor bespoke kitchen with granite countertops, integrated appliances, and a central island offering both style and practicality
- Practical utility/shower room fitted with sleek, high-gloss units plus a WC area
- Stylish main bathroom with slate grey tiles, a walk-in drench shower, a freestanding bath and modern fixtures, en-suite shower room to bedroom two
- Conveniently located single garage on Arundel Street for secure parking
- Period features blend with contemporary comforts, positioned in the heart of the city, this home offers access to a wealth of amenities
- Sold with vacant possession or with sitting student tenants (with valid HMO licence) paying £37,000 pa (9.25% gross yield)
Description
This remarkable Grade II listed townhouse, positioned in the heart of the city and bordering the exclusive Park Estate, exudes historic charm and period elegance. The entrance hall welcomes you with its light, neutral tones and features a moulded archway alongside an impressive turned staircase leading to the upper floors. Practicality is enhanced by a well-appointed utility/shower room with a shower cubicle, high-gloss units and an adjacent cloakroom with a WC, ensuring convenience on the ground floor.
The first floor offers a stunning open-plan lounge that perfectly balances grandeur and warmth. High ceilings, stripped wood flooring and period sash windows to both front and rear aspects flood the space with natural light. Beautiful decorative touches, such as a ceiling rose and pierced cornicing, underscore the home’s architectural pedigree. The first floor is balanced by bedroom one.
To the second floor, a contemporary bespoke kitchen with granite countertops, integrated appliances and a central island overlooks the rear aspect, providing both functionality and elegance for modern living. There is spacious double bedroom with an en suite divided by a striking glass brick wall. The en-suite features twin hand wash basins, a drench shower and heated towel rail for a luxurious touch. The third floor provides two additional bedrooms, one with vaulted ceilings and exposed beams, while the other enjoys a peaceful rear aspect. A stylish main bathroom with slate grey tiles, a walk-in drench shower, and a freestanding bath completes the upper-level offerings. Secure parking is assured with a single garage conveniently located nearby on Arundel Street, making this property an exceptional blend of history, luxury, and convenience.
The property is currently let to student tenants (with a valid HMO licence). The property can either be sold with vacant possession or with sitting tenants paying £37,000 pa (9.25% gross yield). The current tenancy agreement ends on the 28th August 2025.
EPC Rating: D
Entrance Porch
1.5m x 1.46m
First Floor Landing
3.47m x 1.89m
Lounge
5.64m x 4.95m
Bedroom One
4.73m x 3.65m
Utility/Shower Room
2.77m x 2.61m
WC (within Utility/Shower Room)
1.62m x 0.79m
Second Floor Landing
2.81m x 1.9m
Breakfast Kitchen
4.76m x 3.66m
En-Suite (WC Area)
3.05m x 1.48m
En-Suite (Shower Area)
1.45m x 1.4m
Third Floor Landing
2.34m x 1.87m
Bedroom Three
5.66m x 3.29m
Bedroom Four
4.85m x 3.59m
Bathroom
3.66m x 1.71m
Parking - Garage
Conveniently located single garage on Arundel Street for secure parking
Disclaimer
These particulars are produced in good faith and are set out as a general guide only. Please note that all measurements quoted are approximate and are the maximum measurements for the space. Floor plans are for illustrative purposes only. Services have not been tested.
David James Estate Agents have established professional relationships with third-party suppliers for the provision of services to Clients. As remuneration for this professional relationship, the agent receives referral commission from the third-party company. David James Estate Agents receives the following commission from each third party supplier on a per referral basis:
W A Barnes Ltd: £60 including VAT
All Moves UK Ltd: 18% including VAT of the invoice total (£107 including VAT average)
MoveWithUs Limited: £188 including VAT (average)
Brochures
Property Brochure- COUNCIL TAXA payment made to your local authority in order to pay for local services like schools, libraries, and refuse collection. The amount you pay depends on the value of the property.Read more about council Tax in our glossary page.
- Band: F
- LISTED PROPERTYA property designated as being of architectural or historical interest, with additional obligations imposed upon the owner.Read more about listed properties in our glossary page.
- Listed
- PARKINGDetails of how and where vehicles can be parked, and any associated costs.Read more about parking in our glossary page.
- Garage
- GARDENA property has access to an outdoor space, which could be private or shared.
- Ask agent
- ACCESSIBILITYHow a property has been adapted to meet the needs of vulnerable or disabled individuals.Read more about accessibility in our glossary page.
- Ask agent
Derby Terrace, The Park Border, Nottingham
Add an important place to see how long it'd take to get there from our property listings.
__mins driving to your place
Get an instant, personalised result:
- Show sellers you’re serious
- Secure viewings faster with agents
- No impact on your credit score



Your mortgage
Notes
Staying secure when looking for property
Ensure you're up to date with our latest advice on how to avoid fraud or scams when looking for property online.
Visit our security centre to find out moreDisclaimer - Property reference 6a7eab15-1866-47db-992f-304d6b09c626. The information displayed about this property comprises a property advertisement. Rightmove.co.uk makes no warranty as to the accuracy or completeness of the advertisement or any linked or associated information, and Rightmove has no control over the content. This property advertisement does not constitute property particulars. The information is provided and maintained by David James Estate Agents, Mapperley. Please contact the selling agent or developer directly to obtain any information which may be available under the terms of The Energy Performance of Buildings (Certificates and Inspections) (England and Wales) Regulations 2007 or the Home Report if in relation to a residential property in Scotland.
*This is the average speed from the provider with the fastest broadband package available at this postcode. The average speed displayed is based on the download speeds of at least 50% of customers at peak time (8pm to 10pm). Fibre/cable services at the postcode are subject to availability and may differ between properties within a postcode. Speeds can be affected by a range of technical and environmental factors. The speed at the property may be lower than that listed above. You can check the estimated speed and confirm availability to a property prior to purchasing on the broadband provider's website. Providers may increase charges. The information is provided and maintained by Decision Technologies Limited. **This is indicative only and based on a 2-person household with multiple devices and simultaneous usage. Broadband performance is affected by multiple factors including number of occupants and devices, simultaneous usage, router range etc. For more information speak to your broadband provider.
Map data ©OpenStreetMap contributors.
