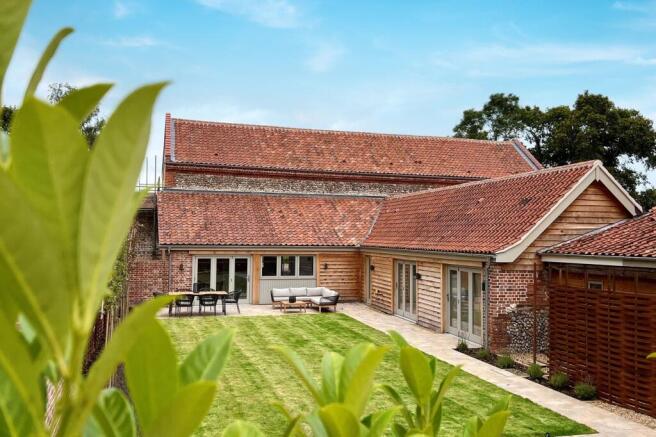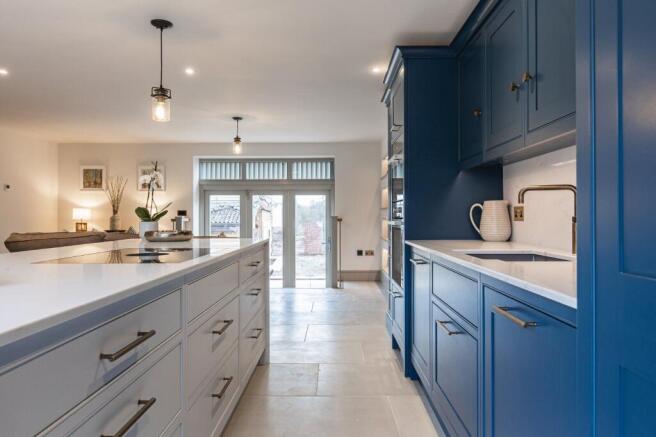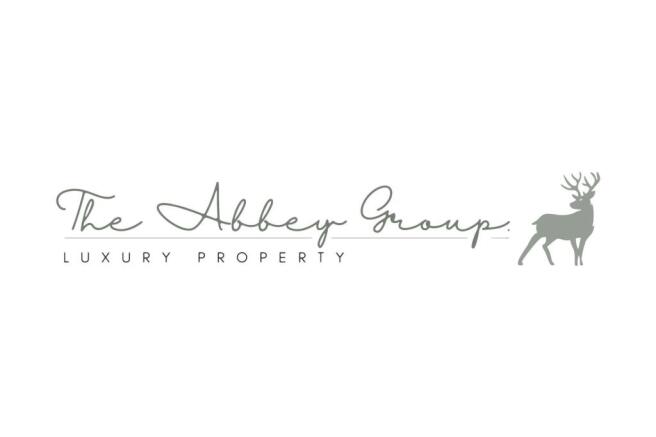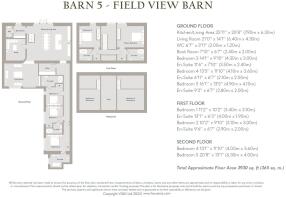
Alby

- BEDROOMS
5
- BATHROOMS
5
- SIZE
Ask agent
- TENUREDescribes how you own a property. There are different types of tenure - freehold, leasehold, and commonhold.Read more about tenure in our glossary page.
Ask agent
Key features
- Large Kitchen
- Cinema Room Or Large Study
- Semi-Open-Plan Living
- Five En-Suite Bedrooms
- One Of Eight Barns Priced from £445,000 to £1m+
- 4 Parking Spaces
- Large South Facing Garden Including Self-Contained ‘Garden Pod’
Description
WELCOME TO ABBEY FARM BARNS
A collection of exquisitely renovated barns in a quintessential north Norfolk countryside setting.
Neighbouring the Gunton Estate, Abbey Farm Barns enjoy an oasis of wildlife and open countryside, designed thoughtfully to maximise the owner's views and relationship with the wider landscape.
Built to the highest specification, with fastidious attention to detail, these barn conversions offer the prefect haven to enjoy traditional Architecture with all the comforts of a new home.
Ranging from 17th to 19th century in their original construction, The Abbey Group have sympathetically restored some of the most stunning features with a design led approach to create spaces within each home.
BARN 5 - FIELD VIEW BARN
Entering Field View Barn, your eyes are drawn upward to enjoy a top to bottom celebration of colour, texture and material working in perfect harmony. The largest barn, displaying a perfect fusion of the traditional barn style and contemporary interior delights, sits at the heart of Abbey Farm Barns, the jewel in the crown.
GROUND FLOOR
Kitchen/Living Area 25'11'' x 20'8'' (7.90m x 6.30m)
Living Room 21'0'' x 14'1'' (6.40m x 4.30m)
WC 6'7'' x 3'11'' (2.00m x 1.20m)
Boot Room 7'10'' x 6'7'' (2.40m x 2.00m)
Bedroom 3 14'1'' x 9'10'' (4.30m x 3.00m)
En-Suite 11'6'' x 7'10'' (3.50m x 2.40m)
Bedroom 4 13'5'' x 11'10'' (4.10m x 3.60m)
En-Suite 6'11'' x 6'7'' (2.10m x 2.00m)
Bedroom 5 16'1'' x 13'5'' (4.90m x 4.10m)
En-Suite 9'2'' x 6'7'' (2.80m x 2.00m)
FIRST FLOOR
Bedroom 1 11'2'' x 10'2'' (3.40m x 3.10m)
En-Suite 13'1'' x 6'3'' (4.00m x 1.90m)
Bedroom 2 10'2'' x 9'10'' (3.10m x 3.00m)
En-Suite 9'6'' x 6'7'' (2.90m x 2.00m)
SECOND FLOOR
Bedroom 4 13'1'' x 11'10'' (4.00m x 3.60m)
B...
ABOUT THE DEVELOPER
The Abbey Group are a leading property development company based in the heart of Norfolk. Their passion for creating exceptional spaces and their commitment to excellence has established them as a trusted name in the industry.
With a combined 50 years of experience in design and construction industries, they excel in design-led luxury property development. Their approach merges aesthetic architecture with practical construction to create superior projects. Their extensive experience ensures they meet modern standards of living, sustainability, and innovation, resulting in properties that showcase exceptional residential spaces that stand as landmarks of quality and design.
Their tagline, "Design Led Construction," encapsulates their philosophy of placing design at the forefront of every project they undertake. The Abbey Group understand that thoughtful, innovative design is the foundation of every successful construction endeavour, and they are dedicated to crafting spaces that...
HOMES ROOTED IN NORFOLK
A charming village nestled in the heart of Norfolk, Alby offering residents a tranquil and picturesque escape. The village is known for its quaint cottages, traditional thatched roofs, and the beautiful Church of St. Ethelbert, dating back to the 14th century. It is perfectly located to visit the stunning north Norfolk coast and city of Norwich.
Exploring Alby's surroundings, Felbrigg is a short distance away, boasting the impressive Felbrigg Hall. This National Trust property showcases a stunning Jacobean mansion surrounded by vast, well-manicured gardens. Visitors can wander through the enchanting woods and enjoy the serene lake - a perfect day out for nature lovers.
Gunton Park, nestled nearby, presents a distinct landscape featuring woodlands, lakes, and open expanses, however public access within the park is limited and regulated. As guests of the Churches Conservation Trust, you can visit St Andrew's church via the park drive from Hanworth Lodge and on certain well-advertis...
THE SPECIFICATION
Exterior Construction & Finishes
- Norfolk red brick & flint work, pantile roofs.
- Painted timber facias & soffits in Farrow & Ball
Hardwick White.
- Horizonal oak cladding to barns 4, 5, 6 & 7.
- Galvanised steel guttering and downpipes.
- A rated 4-20-4 Planitherm White glazing.
- Exterior, patio and bifold doors and windows, Accoya with Sepele Hardowood Cills painted in Farrow & Ball Hardwick White.
- Shingle to driveways.
- Aluminium up & down can lights.
- Front doors wired for Ring doorbell or equivalent.
- Black painted estate fencing & gates.
- Corten steel planters with woven steel finder panels.
- Soft landscape with turfed lawns.
- Outside taps.
- Car charging point to each barn on driveway.
- Additional mains supply to each garden.
Kitchen
- Bryan Turner Kitchens.
- Bespoke painted cabinets with natural Lancaster oak internals.
o Farrow & Ball, Stiffkey Blue - Beechwood Barn (Barn 1)
o Farrow & Ball, London Clay - Westview Barn (Barn 2)
o Farrow & Ball, Downpipe...
AGENT’S NOTES
2 Year Defects Period
10 Year Structural Warranty by HomeProof
Central heating and appliances guaranteed
Additional amenity land in the meadow available separately.
The photos used are of various barns at Abbey Farm Barns
SERVICES CONNECTED
Mains water and electricity, Klargester treatment plant to each barn and Daikin Air Source heating (underfloor heating to ground floor). Telephone and broadband connected.
LOCATION
What3words: ///craters.images.drumbeat
ENERGY EFFICIENCY RATING
The property will have a SAP assessment carried out as part of building regulations when completed.
PROPERTY REFERENCE
45642
WEBSITE TAGS
village-spirit
family-life
fresh-visions
new-home
- COUNCIL TAXA payment made to your local authority in order to pay for local services like schools, libraries, and refuse collection. The amount you pay depends on the value of the property.Read more about council Tax in our glossary page.
- Ask agent
- PARKINGDetails of how and where vehicles can be parked, and any associated costs.Read more about parking in our glossary page.
- Yes
- GARDENA property has access to an outdoor space, which could be private or shared.
- Yes
- ACCESSIBILITYHow a property has been adapted to meet the needs of vulnerable or disabled individuals.Read more about accessibility in our glossary page.
- Ask agent
Energy performance certificate - ask agent
Add an important place to see how long it'd take to get there from our property listings.
__mins driving to your place
Get an instant, personalised result:
- Show sellers you’re serious
- Secure viewings faster with agents
- No impact on your credit score
Your mortgage
Notes
Staying secure when looking for property
Ensure you're up to date with our latest advice on how to avoid fraud or scams when looking for property online.
Visit our security centre to find out moreDisclaimer - Property reference 9e03f27b-53f7-47d1-8db7-eab3a5037733. The information displayed about this property comprises a property advertisement. Rightmove.co.uk makes no warranty as to the accuracy or completeness of the advertisement or any linked or associated information, and Rightmove has no control over the content. This property advertisement does not constitute property particulars. The information is provided and maintained by Sowerbys, Holt. Please contact the selling agent or developer directly to obtain any information which may be available under the terms of The Energy Performance of Buildings (Certificates and Inspections) (England and Wales) Regulations 2007 or the Home Report if in relation to a residential property in Scotland.
*This is the average speed from the provider with the fastest broadband package available at this postcode. The average speed displayed is based on the download speeds of at least 50% of customers at peak time (8pm to 10pm). Fibre/cable services at the postcode are subject to availability and may differ between properties within a postcode. Speeds can be affected by a range of technical and environmental factors. The speed at the property may be lower than that listed above. You can check the estimated speed and confirm availability to a property prior to purchasing on the broadband provider's website. Providers may increase charges. The information is provided and maintained by Decision Technologies Limited. **This is indicative only and based on a 2-person household with multiple devices and simultaneous usage. Broadband performance is affected by multiple factors including number of occupants and devices, simultaneous usage, router range etc. For more information speak to your broadband provider.
Map data ©OpenStreetMap contributors.








