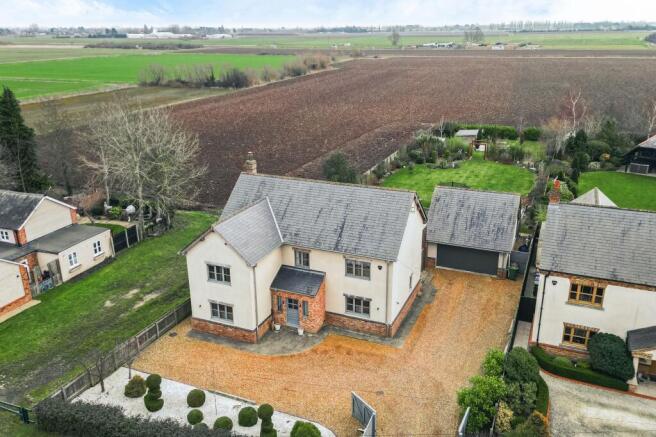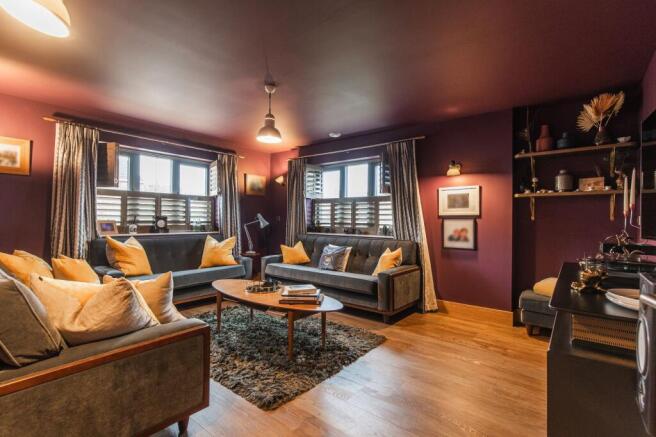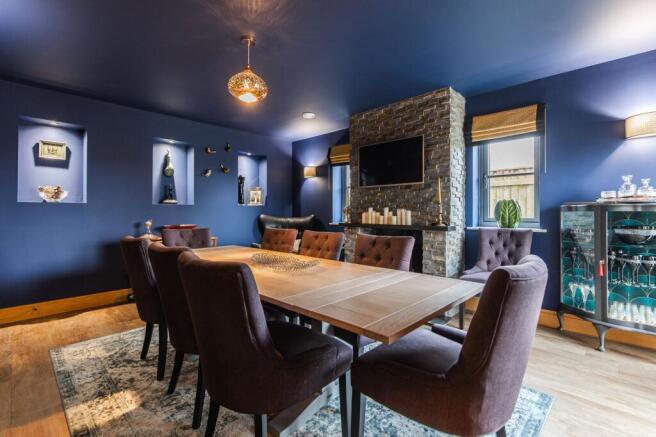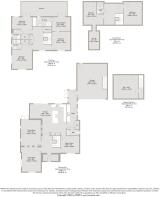
Elm

- PROPERTY TYPE
Detached
- BEDROOMS
5
- BATHROOMS
4
- SIZE
Ask agent
- TENUREDescribes how you own a property. There are different types of tenure - freehold, leasehold, and commonhold.Read more about tenure in our glossary page.
Freehold
Key features
- Highly Specified Detached Family Home
- Positioned in Sought After Village of Elm
- Delightful Landscaped Grounds Extending to 0.5 Acres STMS
- Open-Plan Kitchen/Family Room
- Three Further Reception Rooms
- Five Spacious Bedrooms, 3 En-Suite
- Immaculate Level of Finish Throughout
- Gated Driveway, Double Garage and Ample Parking
- Vendors Found
- Guide Price £800,000 - £850,000
Description
Guide Price £800,000 - £850,000
Nestled in the charming village of Elm, this masterfully crafted residence blends contemporary sophistication with cutting-edge technology, providing an exceptional standard of living.
At the heart of the property lies a beautifully appointed kitchen, featuring wall and base units by the renowned German manufactured Häcker Küchen, which also extends to the utility/boot room, further highlighting a no-expense-spared approach to this fantastic home. The kitchen is equipped with Siemens integrated appliances, including double ovens, a microwave, a built-in coffee maker, dual fridge-freezers, and a five-zone induction hob. Entertaining is effortlessly elevated with two under-counter wine coolers, ensuring your finest vintages are always perfectly chilled. The kitchen flows seamlessly into the family room, where a Mitsubishi air conditioning unit offers optimal comfort throughout the year.
Three delightfully appointed reception rooms are located on the ground floor in the form of a cosy sitting room, spacious dining room - an exquisite space for dinner parties - and a snug/playroom/study offering flexibility to suit individual requirements. We particularly like that this room features magnetic plaster to one of the walls, again further highlighting the attention to detail and thought that has gone into this home.
Moving to the first floor, three extremely well appointed bedrooms are apportioned around a truly spacious landing area which could easily be utilised as an additional room in its own right. Each of the first floor bedrooms features en-suite facilities, whilst the principal bedroom enjoys a dressing area as well as access onto the roof terrace. The third floor enjoys two further bedrooms which are served by a family bathroom.
The home is designed for a perfect indoor climate, featuring a state-of-the-art Mechanical Ventilation and Heat Recovery system by Genvex. This innovative feature ensures fresh, filtered air circulates constantly, while the underfloor heating on the ground floor, complemented by individually controlled Neostat thermostats, creates an inviting warmth. On the upper floors, traditional radiators and heated towel rails add to the sense of luxury and practicality.
The property is future-proofed with a Cat 6 network, discreetly centralised in a first-floor wardrobe, ensuring seamless connectivity in every room. Security and convenience are paramount, with a comprehensive app-controlled CCTV system and a burglar alarm covering the house and garage, giving you peace of mind. Electric gates provide a grand entrance to the property, while the garage offers a Tesla 7kW car charger and a well-designed storage space, complete with carpeting, electric heating, and spotlights.
No expense has been spared on the property's finishes, with triple-glazed timber windows and doors painted in RAL7005, as well as striking lift-and-slide patio doors that flood the interior with natural light. Inside, fire-rated oak doors, skirting, and architraves lend a timeless elegance.
The home's thoughtful design extends outdoors, where a beautifully landscaped garden is waiting to be enjoyed. A large terraced patio extends from the rear of the property, flanked by a delightful pond and several areas for outdoor cooking and dining. The delightful outdoor kitchen at the end of the garden is sure to be a favourite among family and friends alike. With practical features such as multiple external taps and power outlets, this property is just ideal for alfresco living.
This remarkable home is a rare find, combining luxurious features, innovative technology, and an enviable location. We invite you to discover its many charms through a private viewing.
ELM
A charming village in Cambridgeshire, Elm is located just a couple of miles southwest of the market town of Wisbech. Nestled in scenic Fenland, it offers a tranquil rural lifestyle with a strong sense of community. The village's history dates back centuries, with its name thought to derive from the abundance of elm trees that once flourished in the area. Elm retains a traditional charm while embracing modern living, making it a sought-after location for families and retirees alike.
Well served by a convenience store, several other shops and two highly regarded village pubs, as well as a primary school, residents have essential services close to hand. The centerpiece of the village is All Saints Church, a striking medieval structure with a rich history and stunning architecture. Surrounding the church are well-preserved cottages and homes, reflecting the village's historical character.
Elm is surrounded by the picturesque flatlands of the Fens, which provide a unique and serene landscape for walking, cycling, and birdwatching. The nearby River Nene and its waterways offer opportunities for fishing and boating, adding to the outdoor appeal.
Despite its peaceful setting, Elm benefits from good transport links, with easy access to Wisbech and nearby cities such as Peterborough and Cambridge.
The village's community spirit is evident in its local events and activities, bringing neighbours together in this idyllic corner of Cambridgeshire. Elm is a delightful blend of heritage, natural beauty, and contemporary convenience.
SERVICES CONNECTED
Mains electricity, water and drainage. Gas fired central heating with underfloor heating to the ground floor and radiators to the first and second floors.
COUNCIL TAX
Band F.
ENERGY EFFICIENCY RATING
B. Ref: 0642-3865-7337-9126-5871
To retrieve the Energy Performance Certificate for this property please visit and enter in the reference number above. Alternatively, the full certificate can be obtained through Sowerbys.
TENURE
Freehold.
LOCATION
What3words: ///gravy.grief.roving
WEBSITE TAGS
village-spirit
garden-parties
family-life
IMPORTANT NOTE: Please note that we have recently transitioned to a new CRM system. While we strive for accuracy, some property information may not have been fully verified during this changeover. For clarification on important details, including (but not limited to) flood risks, rights of way, restrictions and other critical matters, we strongly recommend contacting us directly. We apologise for any inconvenience and appreciate your understanding.
EPC Rating: B
Brochures
Brochure 1- COUNCIL TAXA payment made to your local authority in order to pay for local services like schools, libraries, and refuse collection. The amount you pay depends on the value of the property.Read more about council Tax in our glossary page.
- Band: F
- PARKINGDetails of how and where vehicles can be parked, and any associated costs.Read more about parking in our glossary page.
- Yes
- GARDENA property has access to an outdoor space, which could be private or shared.
- Private garden
- ACCESSIBILITYHow a property has been adapted to meet the needs of vulnerable or disabled individuals.Read more about accessibility in our glossary page.
- Ask agent
Energy performance certificate - ask agent
Add an important place to see how long it'd take to get there from our property listings.
__mins driving to your place



Your mortgage
Notes
Staying secure when looking for property
Ensure you're up to date with our latest advice on how to avoid fraud or scams when looking for property online.
Visit our security centre to find out moreDisclaimer - Property reference 65f02e24-8e65-4ac0-b5d7-706fe41d5bc0. The information displayed about this property comprises a property advertisement. Rightmove.co.uk makes no warranty as to the accuracy or completeness of the advertisement or any linked or associated information, and Rightmove has no control over the content. This property advertisement does not constitute property particulars. The information is provided and maintained by Sowerbys, King's Lynn. Please contact the selling agent or developer directly to obtain any information which may be available under the terms of The Energy Performance of Buildings (Certificates and Inspections) (England and Wales) Regulations 2007 or the Home Report if in relation to a residential property in Scotland.
*This is the average speed from the provider with the fastest broadband package available at this postcode. The average speed displayed is based on the download speeds of at least 50% of customers at peak time (8pm to 10pm). Fibre/cable services at the postcode are subject to availability and may differ between properties within a postcode. Speeds can be affected by a range of technical and environmental factors. The speed at the property may be lower than that listed above. You can check the estimated speed and confirm availability to a property prior to purchasing on the broadband provider's website. Providers may increase charges. The information is provided and maintained by Decision Technologies Limited. **This is indicative only and based on a 2-person household with multiple devices and simultaneous usage. Broadband performance is affected by multiple factors including number of occupants and devices, simultaneous usage, router range etc. For more information speak to your broadband provider.
Map data ©OpenStreetMap contributors.





