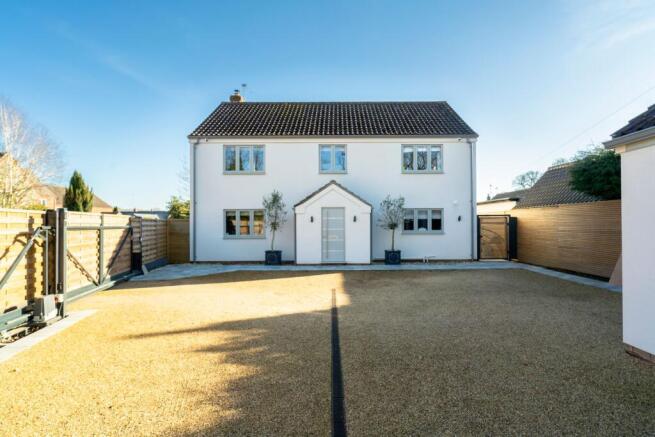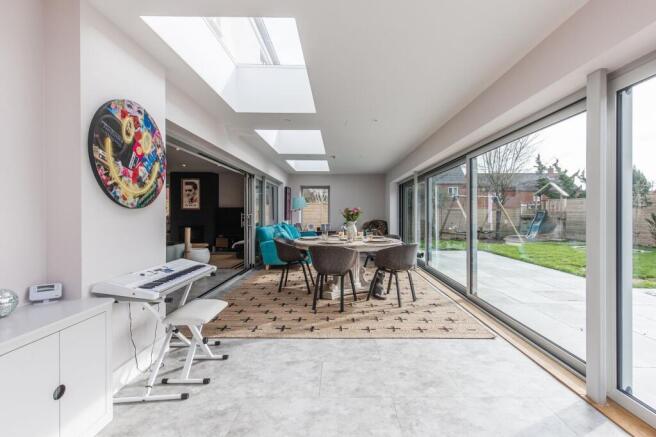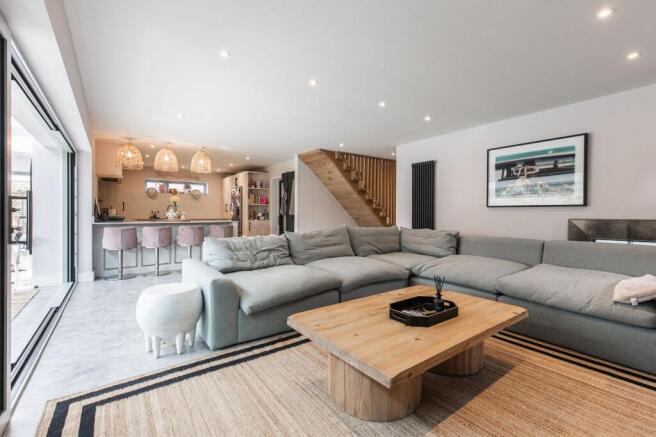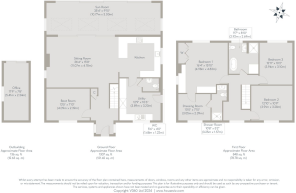
Holt

- PROPERTY TYPE
Detached
- BEDROOMS
3
- BATHROOMS
2
- SIZE
2,155 sq ft
200 sq m
- TENUREDescribes how you own a property. There are different types of tenure - freehold, leasehold, and commonhold.Read more about tenure in our glossary page.
Freehold
Key features
- Spectacular, Contemporary Residence
- Accommodation of Around 2300 Sq. Ft.
- Extensively Re-Modelled and Renovated
- Magnificent Open-Plan Living Space
- Splendid Boot Room, Kitchen and Bathroom
- Exquisite Interior Design
- Impressive and High-Specification
- Beautifully Landscaped Grounds
- Discreet and Private Setting, with a Short Walk to Gresham’s School and Town
Description
Contemporary style, elegance and efficiency come together with a prime residential location just off the town centre to provide a distinguished and impressive home.
This opulent property combines spacious and versatile interiors with cutting edge style and luxury. With approximately 2300 sq. ft. of accommodation, it's ideally located a short walk from Holt's thriving town centre and the prestigious Gresham's school, it boasts the ability to perfectly accompany the ever-changing demands of modern-day family life.
Extensively remodelled, renovated and extended by the present owners, this fine home is ready to enjoy. A spacious hall offers open vistas through the living area and right through to the garden to create an immense feeling of light and space. A wonderful Oak staircase rises elegantly to the first-floor whilst a door from the hall leads through to a comprehensive boot room and cloaks area.
A light filled sitting room enjoys a dual aspect whilst an inset wood burning stove creates a homely an intimate environment. Off the sitting room and open plan is a splendid kitchen fitted by Kitchens ETC with natural wood cabinetry capped in stylish stone worktops and featuring a highly sociable breakfast bar peninsular.
Oversized sliding doors off the sitting room further extend the living space through to a stunning garden/lifestyle room. Heavily glazed on three sides with wide sliding doors to the rear terrace and four glazed roof lanterns this immense room provides a seamless connection to south facing landscaped gardens.
Combining the kitchen, sitting room and newly constructed garden/lifestyle room this great home offers fantastic entertaining opportunities whist being practical, homely and highly versatile.
A complete utility/laundry room perfectly complements the house and is ideal for a busy family lifestyle and incorporates a range of bespoke cabinets, space and plumbing for laundry appliances, sink, extensive storage options and even a customised dog shower/washer.
Rising to the first floor you will find three balanced and well-proportioned bedrooms. Notably, the principal bedroom enjoys a sunny, dual-aspect along with extensive fitted furniture, a dressing room and an exquisite en-suite shower room.
A luxurious family bathroom oozes style and functionality along with a freestanding bath and walk-in shower area.
The refined design and style continue to the gardens of 1 Laurel Drive with a fresh, newly landscaping program. The frontage is fully enclosed and accessed via electric sliding gates that open to reveal extensive off-road parking and storage options.
A detached home office/studio provides flexible ancillary space to the main building and is fully insulated and fitted with power, lighting and heating. A paved front terrace and pathway provide access to all areas and the boundaries are enclosed by high, perimeter fencing.
The rear garden basks in a sunny Southerly aspect and has been extensively landscaped and expertly designed to provide a balance of refined entertaining space and functional family outside areas. A vast paved sun terrace extends out into the garden to provide ample dining areas whilst being sheltered and screened by Siberian Larch panels and raised soft beds.
A lawn and play area is set to one side and the garden is fully enclosed by perimeter fencing.
HOLT
Holt thrives on a strong sense of community, supported by proud residents and local businesses. Many champion the 'Love Holt' initiative, celebrating the independent shops that bring vibrancy to the Georgian town centre. The town hosts numerous local events throughout the year, including the Holt Festival and the 1940s Weekend, which takes over the town and the heritage 'Poppy Line' railway running between Holt and Sheringham.
Holt boasts traditional shops like a butcher, fishmonger, and greengrocer. It even has its own department store and food hall, Bakers and Larners, a local landmark run by the same family since 1770. Chic boutiques and luxe lifestyle stores fill the town and its surrounding yards, offering beautiful items for your home and wardrobe. Norfolk Natural Living, known for locally made fragrances, is a notable stop.
Life in Holt is leisurely, with numerous spots to enjoy a coffee or a meal. Byfords deli and café, believed to be the oldest house in town, is a central landmark and an ideal place to watch the world go by. There's no rush-relax and savor country life! The town also hosts the historic Gresham's School.
Holt features an abundance of Georgian properties, especially around the town center. Further out, you'll find leafy roads with stylish, detached 1930s family homes and well-designed contemporary houses that blend with the countryside. For those wanting to reconnect with nature, Holt Country Park and Spout Hills offer heathland and green spaces.
Holt is one of Norfolk's finest market towns, offering the perfect spot to enjoy country life. With easy access to the coast and city, if this sounds like your kind of place, let us help you find your next property.
SERVICES CONNECTED
Mains water, electricity, gas and drainage.
COUNCIL TAX
Band E.
ENERGY EFFICIENCY RATING
D. Ref: 0370-2960-9060-2579-5755
To retrieve the Energy Performance Certificate for this property please visit and enter in the reference number above. Alternatively, the full certificate can be obtained through Sowerbys.
TENURE
Freehold.
LOCATION
What3words: ///surcharge.sand.masterpiece
WEBSITE TAGS
town-life
family-life
fresh-visions
IMPORTANT NOTE: Please note that we have recently transitioned to a new CRM system. While we strive for accuracy, some property information may not have been fully verified during this changeover. For clarification on important details, including (but not limited to) flood risks, rights of way, restrictions and other critical matters, we strongly recommend contacting us directly. We apologise for any inconvenience and appreciate your understanding.
EPC Rating: D
Parking - Off street
Brochures
Property Brochure- COUNCIL TAXA payment made to your local authority in order to pay for local services like schools, libraries, and refuse collection. The amount you pay depends on the value of the property.Read more about council Tax in our glossary page.
- Band: E
- PARKINGDetails of how and where vehicles can be parked, and any associated costs.Read more about parking in our glossary page.
- Off street
- GARDENA property has access to an outdoor space, which could be private or shared.
- Private garden
- ACCESSIBILITYHow a property has been adapted to meet the needs of vulnerable or disabled individuals.Read more about accessibility in our glossary page.
- Ask agent
Energy performance certificate - ask agent
Add an important place to see how long it'd take to get there from our property listings.
__mins driving to your place
Your mortgage
Notes
Staying secure when looking for property
Ensure you're up to date with our latest advice on how to avoid fraud or scams when looking for property online.
Visit our security centre to find out moreDisclaimer - Property reference 9e03f704-b3aa-49eb-acf9-2034cbf5c496. The information displayed about this property comprises a property advertisement. Rightmove.co.uk makes no warranty as to the accuracy or completeness of the advertisement or any linked or associated information, and Rightmove has no control over the content. This property advertisement does not constitute property particulars. The information is provided and maintained by Sowerbys, Holt. Please contact the selling agent or developer directly to obtain any information which may be available under the terms of The Energy Performance of Buildings (Certificates and Inspections) (England and Wales) Regulations 2007 or the Home Report if in relation to a residential property in Scotland.
*This is the average speed from the provider with the fastest broadband package available at this postcode. The average speed displayed is based on the download speeds of at least 50% of customers at peak time (8pm to 10pm). Fibre/cable services at the postcode are subject to availability and may differ between properties within a postcode. Speeds can be affected by a range of technical and environmental factors. The speed at the property may be lower than that listed above. You can check the estimated speed and confirm availability to a property prior to purchasing on the broadband provider's website. Providers may increase charges. The information is provided and maintained by Decision Technologies Limited. **This is indicative only and based on a 2-person household with multiple devices and simultaneous usage. Broadband performance is affected by multiple factors including number of occupants and devices, simultaneous usage, router range etc. For more information speak to your broadband provider.
Map data ©OpenStreetMap contributors.








