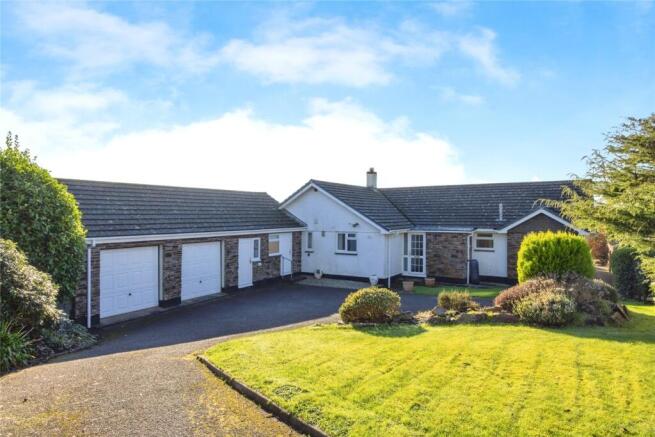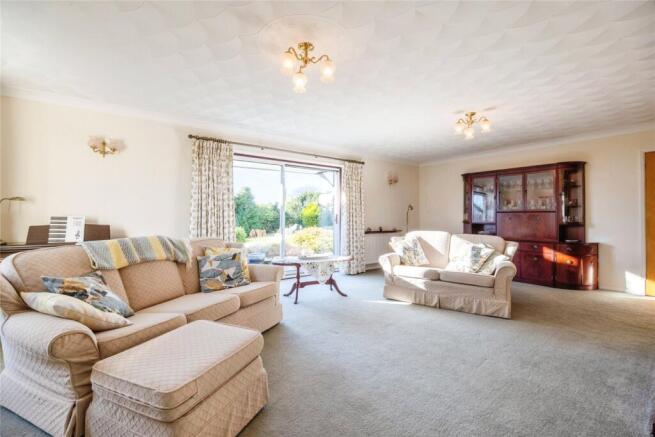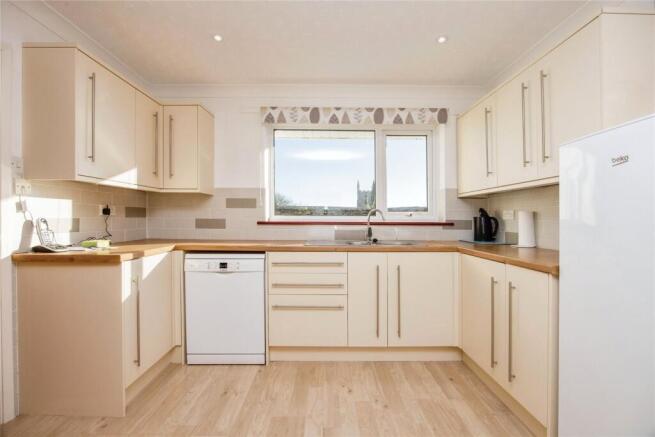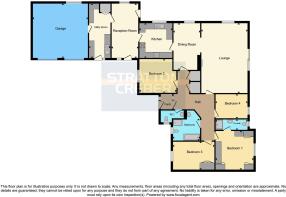Rectory Gardens, Lanreath, Looe, Cornwall, PL13
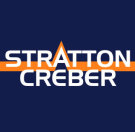
- PROPERTY TYPE
Bungalow
- BEDROOMS
4
- BATHROOMS
3
- SIZE
Ask agent
- TENUREDescribes how you own a property. There are different types of tenure - freehold, leasehold, and commonhold.Read more about tenure in our glossary page.
Freehold
Key features
- Chain Free sale
- Three receptions
- Double garage
- Cul de sac location
- Views
- Master en suite shower room
Description
Close to the south Cornish coast lies the pretty village of Lanreath. At the centre of the village is the Conservation Area containing the Parish Church of St Marnarch. Amenities include a Village Shop/post office, village hall/social club, Punch Bowl public house under renovation. The Forestry Commission’s Deerpark Forest conifer plantation provides open access for public recreation. The nearby village of Pelynt offers a further range of amenities to including convenience stores one with a butcher the other a post office, doctor's surgery, primary school, play group and hairdressers. The historic town of Looe is only seven miles away having a working harbour, boasting a thriving tourist industry and is also popular with boating enthusiasts. The town provides a wide range of shopping and community facilities, together with award winning restaurants. On the edge of the town is a branch line railway station which links with the main line at Liskeard with a services to Plymouth and London Paddington.
Porch
Obscure picture windows and stone flooring.
Hallway
Storage cupboard and airing cupboard housing the hot water tank. Radiators.
Wc
Double galzed obscure uPVC window. Wc, pedestal basin tiles walls. and radiator.
Lounge
7m x 4.65m
Double aspect room with patio door to the rear garden and uPVC double glazed window with a partial rural view to the side. Stonework fire place and shelving with a tiled hearth. Radiator.
Dining Room
4.72m x 2.7m
Double glazed uPVC window taking in views of the church tower and fields beyond. Radiator.
Kitchen
3.5m x 3.3m
Double glazed uPVC window enjoying a view of the church tower and rural aspect beyond. Range of base, wall and drawer units complemented by work tops. Sink and drainer with tiled splash backs. Electric hob with hood over, eyeline double oven. Spaces for a fridge and dishwasher.
Breakfast Room
5.44m x 2.7m
Double glazed uPVC window taking in views of the church tower and countryside beyond. Front and side doors, loft access and radiator.
Utility Room
5.4m x 2.1m
Front door and obscure picture windows to garage. Base and drawer units complemented by worktops. Sink and drainer with tiled splash backs. Oil boiler cupboard and space for a washing machine.
Master Bedroom
3.9m x 3.84m
Double glazed uPVC window to rear garden. Bedroom furniture and radiator.
En Suite Shower Room
Obscure double glazed uPVC window. Shower cubicle with an electric shower, pedestal basin, and Wc. Towel warmer and tiled walls.
Bedroom
3.7m max x 3.4m - Double glazed window to the front. Radiator.
Bedroom
4.17m x 2.82m
Double glazed uPVC window to the front. Radiator and built in wardrobe.
Bedroom
3.23m x 2.44m
Double glazed window to rear garden. Radiator.
Bathroom
Double glazed obscure uPVC window. Shower cubicle with an electric shower, bath, pedestal basin and Wc. Towel warmer, and tiled walls.
Outside
The front garden has a tarmac driveway, parking area and houses the oil tank. Garden arranged with a mixture of a lawn, rockery, decorative chippings, shrub and tree border. Access both sides leading to the rear garden one having a narrow section of lawn and chippings. The rear garden is laid to lawn with tree and shrub borders. Also benefitting from a patio, decorative chippings and a pond.
Double Garage
5.54m x 5.49m
Electric garage doors, light and power along with a uPVC picture window to rear with a partial church view.
Agents Note
The Vendor informs us that the access road is private and owned by the properties it services and therefore a joint responsibility to maintain.
- COUNCIL TAXA payment made to your local authority in order to pay for local services like schools, libraries, and refuse collection. The amount you pay depends on the value of the property.Read more about council Tax in our glossary page.
- Band: F
- PARKINGDetails of how and where vehicles can be parked, and any associated costs.Read more about parking in our glossary page.
- Yes
- GARDENA property has access to an outdoor space, which could be private or shared.
- Yes
- ACCESSIBILITYHow a property has been adapted to meet the needs of vulnerable or disabled individuals.Read more about accessibility in our glossary page.
- Ask agent
Rectory Gardens, Lanreath, Looe, Cornwall, PL13
Add an important place to see how long it'd take to get there from our property listings.
__mins driving to your place
Get an instant, personalised result:
- Show sellers you’re serious
- Secure viewings faster with agents
- No impact on your credit score
Your mortgage
Notes
Staying secure when looking for property
Ensure you're up to date with our latest advice on how to avoid fraud or scams when looking for property online.
Visit our security centre to find out moreDisclaimer - Property reference LOE240003. The information displayed about this property comprises a property advertisement. Rightmove.co.uk makes no warranty as to the accuracy or completeness of the advertisement or any linked or associated information, and Rightmove has no control over the content. This property advertisement does not constitute property particulars. The information is provided and maintained by Stratton Creber, Looe. Please contact the selling agent or developer directly to obtain any information which may be available under the terms of The Energy Performance of Buildings (Certificates and Inspections) (England and Wales) Regulations 2007 or the Home Report if in relation to a residential property in Scotland.
*This is the average speed from the provider with the fastest broadband package available at this postcode. The average speed displayed is based on the download speeds of at least 50% of customers at peak time (8pm to 10pm). Fibre/cable services at the postcode are subject to availability and may differ between properties within a postcode. Speeds can be affected by a range of technical and environmental factors. The speed at the property may be lower than that listed above. You can check the estimated speed and confirm availability to a property prior to purchasing on the broadband provider's website. Providers may increase charges. The information is provided and maintained by Decision Technologies Limited. **This is indicative only and based on a 2-person household with multiple devices and simultaneous usage. Broadband performance is affected by multiple factors including number of occupants and devices, simultaneous usage, router range etc. For more information speak to your broadband provider.
Map data ©OpenStreetMap contributors.
