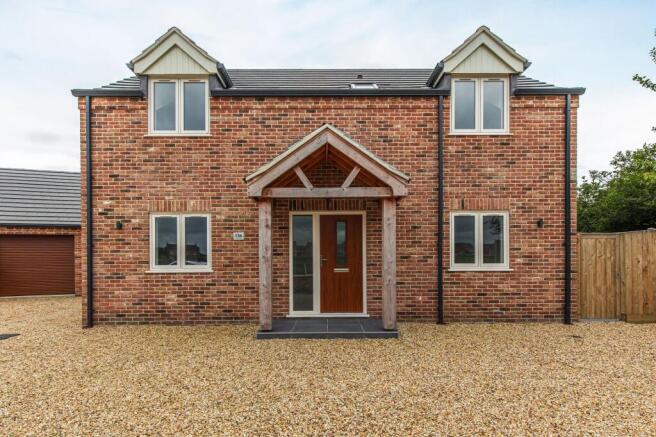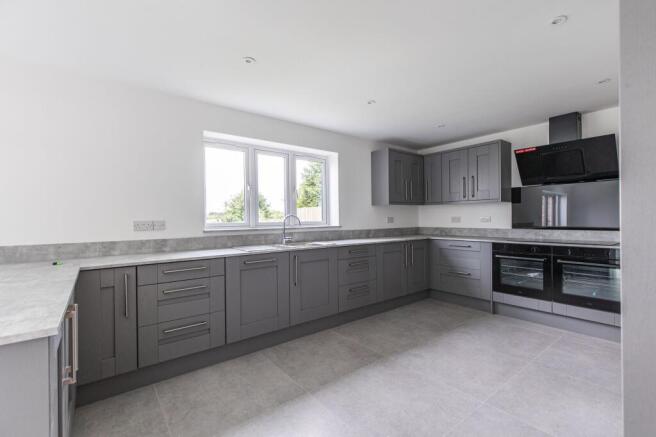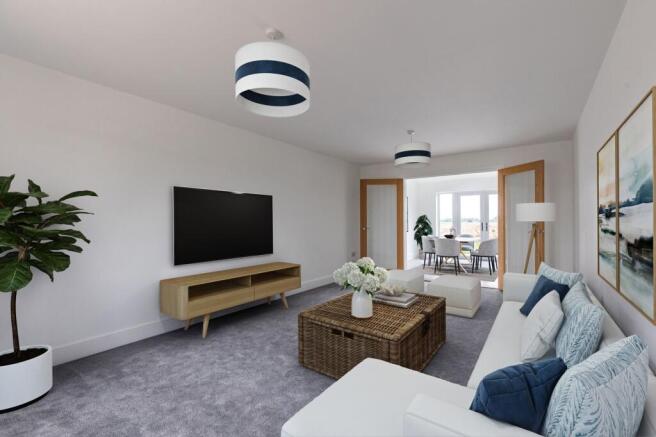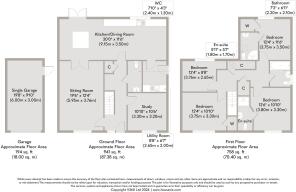
Station Road, Walpole Cross Keys, PE34

- PROPERTY TYPE
Detached
- BEDROOMS
4
- BATHROOMS
3
- SIZE
Ask agent
- TENUREDescribes how you own a property. There are different types of tenure - freehold, leasehold, and commonhold.Read more about tenure in our glossary page.
Freehold
Key features
- Guide Price £425,000 - £450,000
- Four Bedrooms
- Detached New Build House
- Countryside Views
- Sociable Kitchen with Utility and Dining Area
- Two Bedrooms with Ensuite
- Garage and Ample Off-Road Parking
- Separate Family Sitting Room, Home Office or Snug
- Air Source Heating
Description
GUIDE PRICE £425,000 - £450,000
This thoughtfully designed home ably meets the needs and necessities of today's busy family lifestyle, with ample independent receptions affording solace and separation - when required. It is, however, only a set of double doors which segregate the sociable open-plan kitchen/dining area from the ample family sitting room.
A further set of double doors spill out from the heart of this home onto an expansive paved, south-facing rear terrace which overlooks a patchwork of farmed fields.
To the first floor, a family bathroom and four bedrooms, two with ensuites, roundly complement this modern family home.
WALPOLE CROSS KEYS
Nestled in a Norfolk location, Walpole Cross Keys borders both Cambridgeshire and Lincolnshire - but is only eight miles from the popular market town of King's Lynn.
Developed as an adjunct to Walpole St Andrew and Walpole St Peter, named after the brothers whose symbol is the crossed keys of heaven and hell, the village's name derives from "Pool by the Wall" and the fact that a marsh had to be crossed to get to nearby Long Sutton.
Surrounded by large open fields, farming played a large part in the history of the village. Today the village has a small, but noteworthy, community spirit.
The Walpole Cross Keys Primary School teaches children from reception years through to Year 6, and means that for new families there's a school within the village - one which likes to promote valuing the location they come from and its benefit to the wider community.
A popular farm shop and butchers, Samuel's is located between Walpole Cross Keys and Walpole St Andrew, offering fresh and local produce - often receiving many positive reviews.
Further amenities can be found only 15 minutes away with King's Lynn offering a range of shops, restaurants, and entertainment facilities.
Perched on the banks of the River Ouse, King's Lynn has been a centre of trade and industry since the Middle Ages, and its rich history is reflected in the many beautiful buildings which still line the historic quarter.
King Street, which runs from Tuesday Market Place to the Custom House, was once known as 'Stockfish Row' for the number of fish merchants that lived there. With a listed building every 26ft, Sir John Betjeman described it as one of the finest walks in England.
With Cambridge, Peterborough and Norwich all within an hour's drive and a direct rail line into London King's Cross arriving in the capital in just 1 hour 40 minutes, King's Lynn continues to attract a growing number of professionals seeking an easy commuter route. It's easy to see the appeal of this central location with a clutch of high street retailers and independent restaurants in the town's Vancouver Centre. The Majestic Cinema and King's Lynn Alive Corn Exchange are the place to catch a film or show, or check out what's on at St George's Guildhall, the UK's largest surviving medieval guildhall, today a vibrant arts centre.
SPECIFICATION
EXTERNAL FINISHES
• Grey Roof Tiles Over Mixed Buff Coloured Brickwork
• Anthracite Aluminium Rainwater Goods
• Cream PVCU Double Glazed Windows & External Doors
• Anthracite Up & Down Lights to Property & Garage
• Oak Timber Framed & Tiled Covered Entrance with Wood Coloured Door
• Wood Coloured Electric Shutter Garage Door
• Single Garage with Power & Light
• Gravel Driveway
• Mix of Concrete & Timber Post & Timber Panel Fencing & Gates
• Timber Post & Rail Fencing to Rear Field Views
• Grey Porcelain Pathway & Rear Terrace
• Lawned Rear Garden
• Outside Tap
INTERNAL FINISHES
• White Painted Walls & Ceilings
• White Painted Wood Finishings
• Glass Balustrades
• Oak Interior Doors with Chrome Ironmongery
• Some Oak & Glass Panelled Interior Doors with Chrome Ironmongery
• Grey Porcelain Floor Tiling to Entrance Hall, Kitchen & Utility
• Grey Carpets to Receptions, Bedrooms, Staircase & Landing
• Mix of Downlights & Pendants
KITCHEN & UTILITY FINISHES
• Dust Grey Cartmel Base & Wall Units with Fontaine Chrome Handles
• Grey Bellato Worktops & Upstands
• Veloreduo Stainless Steel 1½ Bowl Kitchen Sink with Curved Chrome Faucet
• Stainless Steel Single Bowl Utility Sink with Chrome Lever Faucet
• Touch Control Black Ceramic Hob with Black Glass Splashback
• Black Angled Extractor with LED Lighting
• A Pair of Fan Ovens with Soft Close Doors & Telescopic Shelving
• Integrated Fridge Freezer, Dishwasher, Washing Machine & Waste Bins
BATHROOM FINISHES
• White Sanitary Ware with Black Faucets
• Black Framed Shower Screen
• Black Heated Ladder Radiator
• White with Grey Fleck Polished Porcelain Floor Tiling to Bathrooms
• Marble Effect Wall Tiling to some walls in Bathrooms & Ensuites
• Backlit Wall Mirrors to Bathrooms & Ensuite
GENERAL INFORMATION
• Waste Treatment Plant
• Mains Water & Electricity
• Air Source Heating
• Underfloor Heating to Ground Floor & Radiators Elsewhere
RADIATORS AND ELSEWHERE
• Smoke Detection System
• Freehold
THE DEVELOPER
Covell Construction is a well-respected local development company known for delivering high-quality homes.
Established in house building, groundworks, and construction - having started working with his respected father and grandfather in 1986, Kevin Covell created Covell Construction in 2008. Today the company has a dedicated team of eight groundworkers and machine operators, serving East Anglia, Cambridgeshire, and Lincolnshire.
With a commitment to providing homes built to the highest of qualities, Covell Construction are verse in handling projects of all sizes, but always with a commitment to excellence.
SERVICES CONNECTED
Mains water- and electricity. Drainage via a waste treatment plant. Air source heating.
AGENT'S NOTE
Please note images are of the neighbouring property 13b station which is now reserved. Some images have been virtually staged for representative purposes.
WEBSITE TAGS
new-homes
village-spirit
ENERGY EFFICIENCY RATING
The property will have a SAP assessment carried out as part of building regulations when completed.
IMPORTANT NOTE: Please note that we have recently transitioned to a new CRM system. While we strive for accuracy, some property information may not have been fully verified during this changeover. For clarification on important details, including (but not limited to) flood risks, rights of way, restrictions and other critical matters, we strongly recommend contacting us directly. We apologise for any inconvenience and appreciate your understanding.
Parking - Garage
Parking - Driveway
- COUNCIL TAXA payment made to your local authority in order to pay for local services like schools, libraries, and refuse collection. The amount you pay depends on the value of the property.Read more about council Tax in our glossary page.
- Ask agent
- PARKINGDetails of how and where vehicles can be parked, and any associated costs.Read more about parking in our glossary page.
- Garage,Driveway
- GARDENA property has access to an outdoor space, which could be private or shared.
- Rear garden
- ACCESSIBILITYHow a property has been adapted to meet the needs of vulnerable or disabled individuals.Read more about accessibility in our glossary page.
- Ask agent
Energy performance certificate - ask agent
Station Road, Walpole Cross Keys, PE34
Add an important place to see how long it'd take to get there from our property listings.
__mins driving to your place



Your mortgage
Notes
Staying secure when looking for property
Ensure you're up to date with our latest advice on how to avoid fraud or scams when looking for property online.
Visit our security centre to find out moreDisclaimer - Property reference 9e03fae1-2f2e-4b03-aeb7-041b64d1c618. The information displayed about this property comprises a property advertisement. Rightmove.co.uk makes no warranty as to the accuracy or completeness of the advertisement or any linked or associated information, and Rightmove has no control over the content. This property advertisement does not constitute property particulars. The information is provided and maintained by Sowerbys, King's Lynn. Please contact the selling agent or developer directly to obtain any information which may be available under the terms of The Energy Performance of Buildings (Certificates and Inspections) (England and Wales) Regulations 2007 or the Home Report if in relation to a residential property in Scotland.
*This is the average speed from the provider with the fastest broadband package available at this postcode. The average speed displayed is based on the download speeds of at least 50% of customers at peak time (8pm to 10pm). Fibre/cable services at the postcode are subject to availability and may differ between properties within a postcode. Speeds can be affected by a range of technical and environmental factors. The speed at the property may be lower than that listed above. You can check the estimated speed and confirm availability to a property prior to purchasing on the broadband provider's website. Providers may increase charges. The information is provided and maintained by Decision Technologies Limited. **This is indicative only and based on a 2-person household with multiple devices and simultaneous usage. Broadband performance is affected by multiple factors including number of occupants and devices, simultaneous usage, router range etc. For more information speak to your broadband provider.
Map data ©OpenStreetMap contributors.





