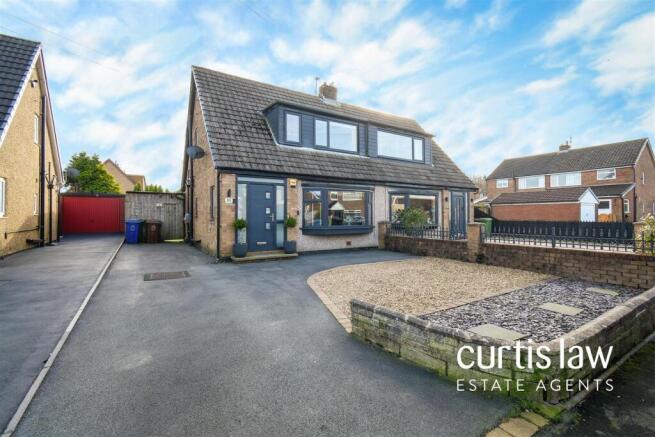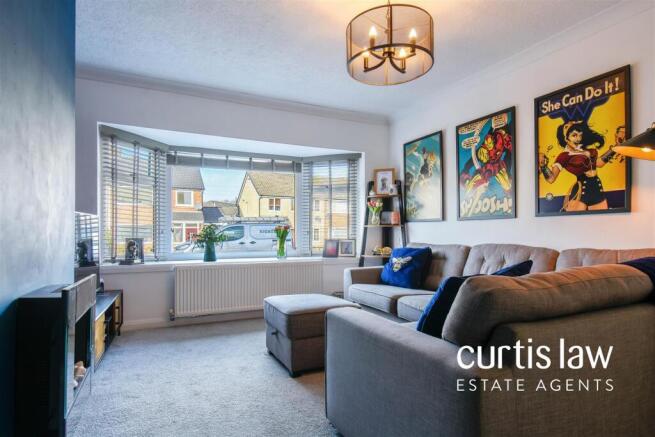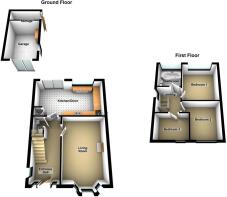Somerset Road, Rishton

- PROPERTY TYPE
Semi-Detached
- BEDROOMS
3
- BATHROOMS
1
- SIZE
991 sq ft
92 sq m
- TENUREDescribes how you own a property. There are different types of tenure - freehold, leasehold, and commonhold.Read more about tenure in our glossary page.
Freehold
Key features
- Stunning Semi- Detached Home
- Three Bedrooms
- Perfect For Families
- Open Plan Kitchen & Diner
- Downstairs WC
- Driveway & Converted Garage
- Close To Cutwood Park & Rishton Train Station
- Council Tax Band C
- Freehold
Description
Nestled in a sought-after and private residential area in the heart of Rishton, this stunning three-bedroom semi-detached home offers modern elegance and family-friendly functionality. Featuring impeccable contemporary decor throughout, the property boasts a spacious living room, an open-plan kitchen and dining area that seamlessly connects to the rear garden, and three generously sized bedrooms accompanied by a stylish family bathroom suite.
The home provides excellent parking with a driveway accommodating three vehicles and a well-maintained front garden that enhances its kerb appeal. The rear garden is beautifully landscaped and impeccably maintained, providing a serene space perfect for entertaining or relaxing.
Additionally, a converted garage offers versatile potential, whether as a home office, gym, or additional storage. This exceptional property is a testament to thoughtful design and meticulous care by the current homeowners - a perfect modern family home ready to be cherished.
Located just off Blackburn Road, this home offers the perfect balance of privacy and convenience. A range of local amenities, including convenience stores, independent shops, a doctor’s surgery, and cafes, are right on your doorstep. Families will appreciate the top schools nearby, like Rishton Methodist Primary and The Hyndburn Academy. Commuters will enjoy excellent connectivity, with easy access to the M65 and bus routes to Blackburn, Clitheroe, and Preston. This prime location combines peaceful living with modern convenience.
Don’t miss out! Contact our sales team today to arrange your viewing.
ALL VIEWINGS ARE STRICTLY BY APPOINTMENT ONLY AND TO BE ARRANGED THROUGH CURTIS LAW ESTATE AGENTS. ALSO, PLEASE BE ADVISED THAT WE HAVE NOT TESTED ANY APPARATUS, EQUIPMENT, FIXTURES, FITTINGS OR SERVICES AND SO CANNOT VERIFY IF THEY ARE IN WORKING ORDER OR FIT FOR THEIR PURPOSE.
This property features a contemporary and inviting entrance hall, complete with doors leading to a spacious living room, an open-plan kitchen and dining area, and a convenient downstairs WC. The entrance hall also includes a staircase that ascends to the first-floor landing. From the kitchen and dining area, sliding patio doors open effortlessly onto the rear garden, creating a seamless indoor-outdoor connection.
Upstairs, the first-floor landing provides access to three generously proportioned bedrooms, each offering ample space and comfort. Completing the first floor is a modern three-piece bathroom suite, perfectly designed for relaxation and functionality.
Externally, the front of the property boasts a tarmac paved driveway that accommodates up to three vehicles, along with a well-maintained bedding area of slate chippings with stone wall surround. Additionally, there is gated access to the rear garden and converted garage. At the rear, you'll find a spacious, lush lawn, slate-chipped bedding areas, and plenty of room for outdoor seating. Plus, the converted garage adds extra versatility, perfect for a variety of uses.
Ground Floor -
Entrance Hall - 4.87 x 1.79 (15'11" x 5'10") - Composite double glazed front entrance door, uPVC double glazed frosted window, ceiling light fitting, central heating radiator, alarm panel, cupboard housing electricity and gas meters, smoke alarm, doors leading to the living room, kitchen/ diner and downstairs WC, stairs to the first floor landing, laminate flooring.
Living Room - 5.21 x 3.18 (17'1" x 10'5") - UPVC double glazed bay window, ceiling light fitting, central heating radiator, coving to ceiling, electric wall mounted feature fireplace, television point, carpet flooring.
Kitchen/Diner - 5.51 x 2.64 (18'0" x 8'7") - UPVC double glazed window, UPVC double glazed sliding patio doors to rear patio area, a range of cream high gloss wall and base units with wood effect laminate worktops, part tiled splashbacks, corner inset stainless steel sink with mixer tap, integrated electric 'Bosch' oven in eye level unit, inset four ring ceramic hob with extractor hood, integrated fridge freezer, washing machine and dishwasher, breakfast bar with space for stools, tall unit housing 'Worcester' combi boiler, space for dining set, two ceiling light fittings, central heating radiator, laminate flooring.
Downstairs Wc - 1.34 x 0.74 (4'4" x 2'5") - UPVC double glazed frosted window, a low level, close coupled WC, vanity wash basin with mixer tap, ceiling light fitting,
First Floor -
Landing - 1.84 x 1.80 (6'0" x 5'10") - UPVC double glazed frosted window, ceiling light fitting, loft access (fully boarded and insulated with loft ladder), doors to three bedrooms and a three piece family bathroom suite, carpeted flooring.
Bedroom One - 3.58 x 3.15 (11'8" x 10'4") - UPVC double glazed window, ceiling light fitting, central heating radiator, carpeted flooring.
Bedroom Two - 3.23 x 2.62 (10'7" x 8'7") - UPVC double glazed window, ceiling light fitting, central heating radiator, new ceiling, insulated and replastered, carpeted flooring.
Bedroom Three - 2.67 x 1.96 (8'9" x 6'5") - UPVC double glazed window, ceiling light fitting, central heating radiator, carpeted flooring.
Bathroom - 1.77 x 1.76 (5'9" x 5'9") - UPVC double glazed frosted window, a three piece bathroom suite comprising: a close coupled dual flush WC, wall mounted wash basin with mixer tap, 'L' shaped panel bath with centre mixer taps and mains feed overhead waterfall effect shower, full tiled elevations, ceiling spotlights, chrome central heating towel rail, ceramic paneling to ceiling, vinyl flooring.
External -
Front - Tarmac driveway providing off road parking, gravel with slate bedding area and stone fence surround, gated access to the rear of the property.
Rear - Laid to lawn landscaped garden and patio area, part decking, slate-chipped bedding areas, space for outdoor furniture, access to detached garage.
Garage - UPVC double glazed patio doors, uPVC double glazed window, door to side of garage leading to decking, ceiling spotlights, equipped with electrics, laminate wood flooring.
Agents Notes - The two dormer roofs are new
Tenure: Freehold
Council Tax Band: C
Property Type: Semi-Detached
Property Construction: Brick
Water Supply: United Utilities
Electricity Supply: Scottish Power
Gas Supply: Scottish Power
Sewerage: United Utilities
Heating: Central Heating
Broadband: Yes
Mobile Signal: Yes
Parking: Space for 3 cars
Building Safety: Unknown
Rights & Restrictions: Unknown
Flood & Erosion Risks: Unknown
Planning Permissions & Development Proposals: N/A
Property Accessibility & Adaptions: N/A
Coalfield & Mining Area: Unknown
Brochures
Somerset Road, RishtonBrochure- COUNCIL TAXA payment made to your local authority in order to pay for local services like schools, libraries, and refuse collection. The amount you pay depends on the value of the property.Read more about council Tax in our glossary page.
- Band: C
- PARKINGDetails of how and where vehicles can be parked, and any associated costs.Read more about parking in our glossary page.
- Garage
- GARDENA property has access to an outdoor space, which could be private or shared.
- Yes
- ACCESSIBILITYHow a property has been adapted to meet the needs of vulnerable or disabled individuals.Read more about accessibility in our glossary page.
- Ask agent
Somerset Road, Rishton
Add an important place to see how long it'd take to get there from our property listings.
__mins driving to your place
Get an instant, personalised result:
- Show sellers you’re serious
- Secure viewings faster with agents
- No impact on your credit score
Your mortgage
Notes
Staying secure when looking for property
Ensure you're up to date with our latest advice on how to avoid fraud or scams when looking for property online.
Visit our security centre to find out moreDisclaimer - Property reference 33632100. The information displayed about this property comprises a property advertisement. Rightmove.co.uk makes no warranty as to the accuracy or completeness of the advertisement or any linked or associated information, and Rightmove has no control over the content. This property advertisement does not constitute property particulars. The information is provided and maintained by Curtis Law Estate Agents Limited, Blackburn. Please contact the selling agent or developer directly to obtain any information which may be available under the terms of The Energy Performance of Buildings (Certificates and Inspections) (England and Wales) Regulations 2007 or the Home Report if in relation to a residential property in Scotland.
*This is the average speed from the provider with the fastest broadband package available at this postcode. The average speed displayed is based on the download speeds of at least 50% of customers at peak time (8pm to 10pm). Fibre/cable services at the postcode are subject to availability and may differ between properties within a postcode. Speeds can be affected by a range of technical and environmental factors. The speed at the property may be lower than that listed above. You can check the estimated speed and confirm availability to a property prior to purchasing on the broadband provider's website. Providers may increase charges. The information is provided and maintained by Decision Technologies Limited. **This is indicative only and based on a 2-person household with multiple devices and simultaneous usage. Broadband performance is affected by multiple factors including number of occupants and devices, simultaneous usage, router range etc. For more information speak to your broadband provider.
Map data ©OpenStreetMap contributors.




