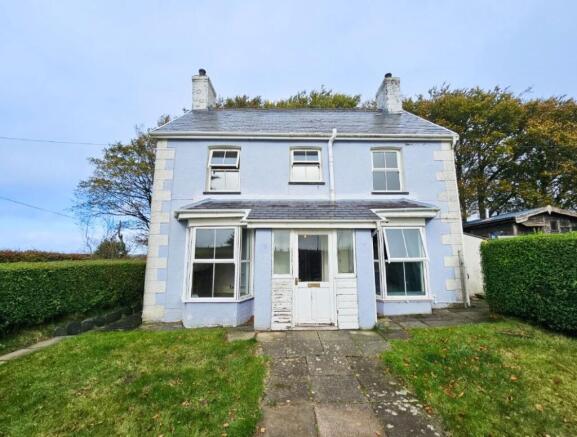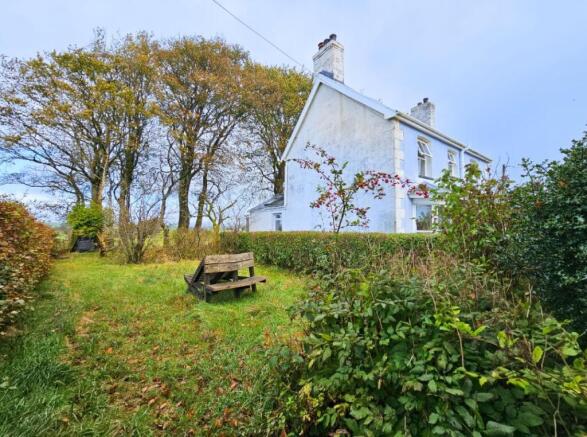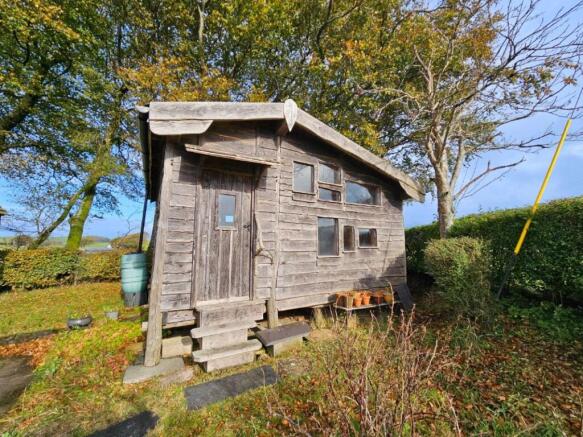Bwlch yr adar, Trisant, Trisant, Aberystwyth, Dyfed, SY23 4RH

- PROPERTY TYPE
Detached
- BEDROOMS
3
- BATHROOMS
1
- SIZE
Ask agent
- TENUREDescribes how you own a property. There are different types of tenure - freehold, leasehold, and commonhold.Read more about tenure in our glossary page.
Freehold
Description
For sale by Unconditional Online Auction on the 26th of February 2025.
Registration is now open, bidding opens on 26th of February 2025 at 12:00 and ends on 26th of February 2025 at 12:57.
Three-Bedroom Detached Home with Renovation Potential in the lovely Village of Trisant.
EDWARDIAN DETACHED PROPERTY
IDEAL RENOVATION PROJECT
GREAT FAMILY HOME
COUNTRYSIDE VIEWS
VILLAGE LOCATION
LARGE GARDEN
GARAGE
LARGE LAMBSWOOL LINED SHED
POWERPOINTS
FREEHOLD
Description
NTRODUCTION
Welcome to this detached three-bedroom house brimming with renovation potential, offering a fantastic opportunity to create your dream home. Inside, you'll find ample sized rooms that include reception areas, a kitchen with potential to extend, dining room, and a convenient utility room. The property is perfectly positioned to take advantage of breath-taking countryside views, allowing you to enjoy the beauty of nature from the comfort of your home.
ENTRANCE
The property is entered through the front, leading into a welcoming porch area.
PORCH
Enter through the glass-panelled front door, with windows to the side and front offering views of the front garden. A wooden, glass-panelled door leads you into the reception hallway.
HALLWAY (5.18m x 1.09m)
The hallway features original quarry tiles to floor, a wall-mounted radiator, and stairs leading to the first floor. A cupboard houses the fuse box and electricity meter, with additional under-stair storage, and doors leading to:
LOUNGE (6.01m x 3.01m)
The lounge is a sizeable area, featuring a double-glazed bay window to the front elevation, a multi-fuel burner with a wooden surround and slate tile hearth, and a wall-mounted radiator. A single-glazed window offers a view into the utility room.
LOUNGE TWO (3.85m x 2.97m)
The second lounge is a versatile space, suitable for a variety of uses, and features a bay window to the front elevation, original floorboards, a wall-mounted radiator, and an original fireplace (currently blocked up). Additionally, it is equipped with BT power points.
DINING AREA (4.09m x 2.85m)
This room features original quarry tiles on the floor, a multi-fuel burner with a back boiler, an oven and hotplate set on a slate tile hearth, as well as a wall-mounted radiator and thermostat. Window to the side elevation and Velux window. Door leading to the utility room and an open entrance to the kitchen.
KITCHEN (3.42m x 2.18m)
The kitchen features slate flooring, cream base and eye-level units, and a stainless steel sink with a mixer tap. It includes space for a cooker, a window to the side elevation, and a Velux window that enhances natural light. There is also potential to extend the kitchen area, allowing for further customization and expansion.
UTILITY ROOM (3.36m x 1.75m)
The kitchen includes a stainless steel sink and ample space for white goods. Single-glazed windows to the rear and side elevations offer lovely views of the rear garden, while an additional single-glazed window provides a glimpse into the lounge area.
STAIRS LEAD TO THE FIRST FLOOR;
BEDROOM THREE (3.09m x 2.52m)
The smallest bedroom features a window to the front, a wall-mounted radiator, and a cupboard housing the hot water cylinder.
BEDROOM TWO (3.01m x 2.95m)
This generously sized bedroom boasts original floorboards, a wall-mounted radiator, and a connected hand wash basin, along with a window to the front elevation.
BATHROOM
The bathroom comprises a bath with an overhead shower and a glass shower panel, a hand wash basin, and a low flush W.C. An opaque window to the front elevation ensures privacy while allowing natural light to brighten the space.
BEDROOM ONE (5.20m x 2.57m)
The largest bedroom in the property features original floorboards, a wall-mounted radiator, and a window to the front elevation.
EXTERIOR
This property features a spacious front garden with grass lawn areas, complemented by a large side lawn with various mature shrubs and trees, as well as a rear patio. Multiple sheds provide ample storage, including one housing the boiler and another equipped with electricity. The garden also contains an oil tank for the central heating system. The standout feature is the impressive large lambswool-lined structure, complete with wooden flooring, a log burner with a flue, electric connections, and windows enveloped all around. It benefits from armoured cable running to it and has its own fuse box, making it a cosy and functional space for year-round use
GARAGE
The garage, located directly opposite the property, offers ample space for two cars, providing convenient off-road parking.
Tenure
freehold
Legal Pack
A legal pack is a collaboration of important documents of the property or land that is going to be sold at auction. To review the legal pack, click the Legal Documents button at the bottom of this advert or visit tcpa.co.uk.
Auction Information.
To view the auction information, click the Online Bidding button at the bottom of this advert or visit tcpa.co.uk.
UNCONDITIONAL LOT Buyers Premium Applies Upon the fall of the hammer, the Purchaser shall pay a 5% deposit and a 5%+VAT (subject to a minimum of £5,000+VAT) buyers premium and contracts are exchanged. The purchaser is legally bound to buy and the vendor is legally bound to sell the Property/Lot. The auction conditions require a full legal completion 28 days following the auction (unless otherwise stated).
Pre Auction Offers Are Considered
The seller of this property may consider a pre-auction offer prior to the auction date. All auction conditions will remain the same for pre-auction offers which include but are not limited to, the special auction conditions which can be viewed within the legal pack, the Buyer's Premium, and the deposit. To make a pre-auction offer we will require two forms of ID, proof of your ability to purchase the property and complete our auction registration processes online. To find out more information or to make a pre-auction offer please contact us.
Special Conditions
Any additional costs will be listed in the Special Conditions within the legal pack and these costs will be payable on completion. The legal pack is available to download free of charge under the LEGAL DOCUMENTS'. Any stamp duty and/or government taxes are not included within the Special Conditions within the legal pack and all potential buyers must make their own investigations.
Brochures
Legal DocumentsOnline Bidding- COUNCIL TAXA payment made to your local authority in order to pay for local services like schools, libraries, and refuse collection. The amount you pay depends on the value of the property.Read more about council Tax in our glossary page.
- Band: E
- PARKINGDetails of how and where vehicles can be parked, and any associated costs.Read more about parking in our glossary page.
- Yes
- GARDENA property has access to an outdoor space, which could be private or shared.
- Yes
- ACCESSIBILITYHow a property has been adapted to meet the needs of vulnerable or disabled individuals.Read more about accessibility in our glossary page.
- Ask agent
Bwlch yr adar, Trisant, Trisant, Aberystwyth, Dyfed, SY23 4RH
Add an important place to see how long it'd take to get there from our property listings.
__mins driving to your place
Explore area BETA
Aberystwyth
Get to know this area with AI-generated guides about local green spaces, transport links, restaurants and more.
Get an instant, personalised result:
- Show sellers you’re serious
- Secure viewings faster with agents
- No impact on your credit score
Your mortgage
Notes
Staying secure when looking for property
Ensure you're up to date with our latest advice on how to avoid fraud or scams when looking for property online.
Visit our security centre to find out moreDisclaimer - Property reference 278806. The information displayed about this property comprises a property advertisement. Rightmove.co.uk makes no warranty as to the accuracy or completeness of the advertisement or any linked or associated information, and Rightmove has no control over the content. This property advertisement does not constitute property particulars. The information is provided and maintained by Town & Country Property Auctions, Crewe. Please contact the selling agent or developer directly to obtain any information which may be available under the terms of The Energy Performance of Buildings (Certificates and Inspections) (England and Wales) Regulations 2007 or the Home Report if in relation to a residential property in Scotland.
Auction Fees: The purchase of this property may include associated fees not listed here, as it is to be sold via auction. To find out more about the fees associated with this property please call Town & Country Property Auctions, Crewe on 03301 654109.
*Guide Price: An indication of a seller's minimum expectation at auction and given as a “Guide Price” or a range of “Guide Prices”. This is not necessarily the figure a property will sell for and is subject to change prior to the auction.
Reserve Price: Each auction property will be subject to a “Reserve Price” below which the property cannot be sold at auction. Normally the “Reserve Price” will be set within the range of “Guide Prices” or no more than 10% above a single “Guide Price.”
*This is the average speed from the provider with the fastest broadband package available at this postcode. The average speed displayed is based on the download speeds of at least 50% of customers at peak time (8pm to 10pm). Fibre/cable services at the postcode are subject to availability and may differ between properties within a postcode. Speeds can be affected by a range of technical and environmental factors. The speed at the property may be lower than that listed above. You can check the estimated speed and confirm availability to a property prior to purchasing on the broadband provider's website. Providers may increase charges. The information is provided and maintained by Decision Technologies Limited. **This is indicative only and based on a 2-person household with multiple devices and simultaneous usage. Broadband performance is affected by multiple factors including number of occupants and devices, simultaneous usage, router range etc. For more information speak to your broadband provider.
Map data ©OpenStreetMap contributors.



