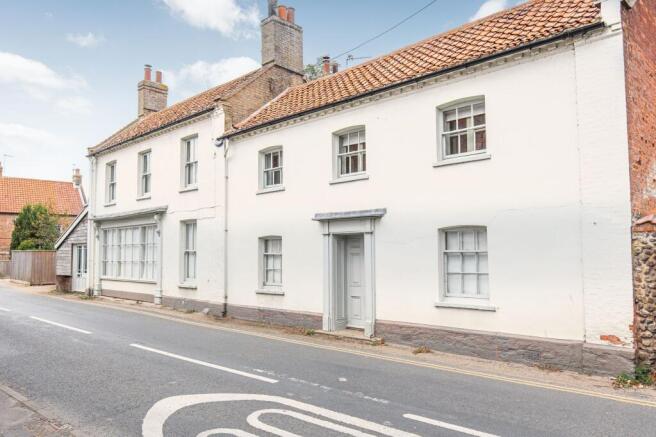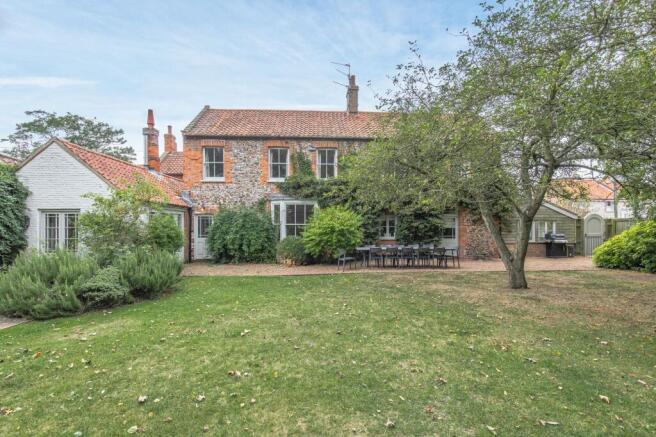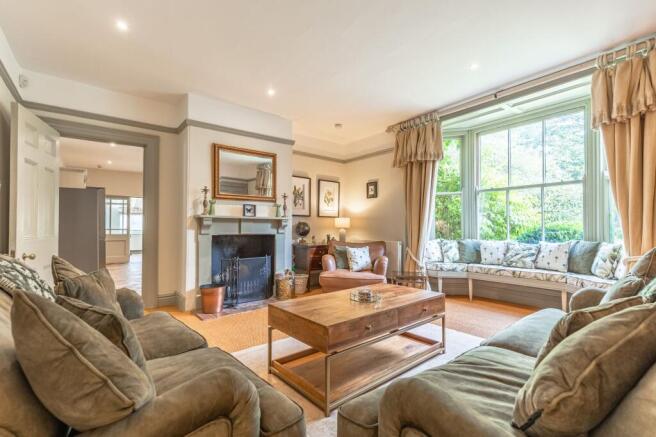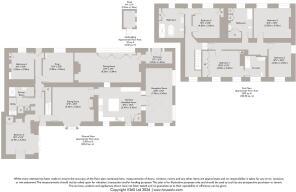
Burnham Market

- PROPERTY TYPE
Detached
- BEDROOMS
6
- BATHROOMS
4
- SIZE
3,822 sq ft
355 sq m
- TENUREDescribes how you own a property. There are different types of tenure - freehold, leasehold, and commonhold.Read more about tenure in our glossary page.
Freehold
Key features
- Detached Victorian House
- Six Double Bedrooms
- Four Bathrooms
- Four Reception Rooms
- Private and Secure Garden
- Successful Holiday Let
- Original Period Features
Description
Positioned at the eastern end of the village, The Gardens is an elegant and substantial Victorian house offering an abundance of flowing living and entertaining spaces.
While this grand home certainly has a front door, it's the kitchen door at the rear which provides the most inviting entrance. Step through the garden gate, and you're immediately embraced by the tranquillity of the private, peaceful gardens. The farmhouse-style kitchen, at the heart of the home, welcomes you with its full-size Aga, practical breakfast bar, and island, all set on characterful Norfolk pamment tiles. This room exudes warmth and charm, truly embodying the soul of the home. At one end of the kitchen is a cosy TV and day room, perfect for keeping an eye on little ones while preparing supper. A second door leads into the main dining room, where the family can gather to plan the day over breakfast or reflect on its highlights over a hearty dinner.
The formal drawing room, complete with a bay window and open fireplace, offers a peaceful retreat – ideal for quiet mornings with the Sunday papers or as a space for guests to gather for drinks before a formal meal. Tucked away off the back hall is a snug, perfect for curling up in front of a Sunday afternoon film or enjoying a good book after a leisurely lunch.
The ground floor also features two double bedrooms that share a large shower room, making them ideal for grandparents or guests who prefer to avoid stairs. One of these bedrooms has french doors leading into the garden, providing the perfect spot to enjoy early summer mornings, while the log burner adds a touch of romance and warmth on chilly winter nights.
These two bedrooms, along with the snug, could easily be used as separate Airbnb accommodation, as they benefit from their own private front door leading to the street.
Upstairs, the principal suite boasts a generous en-suite bathroom, while the other three double bedrooms share two additional bathrooms.
The garden is perfectly proportioned to the house and fully enclosed, providing a safe and secure space for children and pets to play. With off-street parking for up to four cars, convenience is assured.
The Gardens has been both a cherished family home and a successful holiday let, with multi-generational family groups returning year after year. Whether continuing as a holiday rental or becoming a full-time residence, this charming property is ready to welcome its next chapter.
BURNHAM MARKET
Treasured memories of family holidays, a day at the world-famous horse trials, or an afternoon browsing pretty boutiques-there are many ways to experience Burnham Market, the jewel of north Norfolk.
Located near the River Burn, the village is historically linked to Admiral Horatio Nelson, who lived nearby in Burnham Thorpe.
Refined elegance defines village life. Traditional homewares at Uttings, tasty treats at the Tuscan Farm Shop, Humble Pie Deli, or Gurneys Fish Shop-this place savors the finer things. Dining out is a joy with award-winning Socius offering British-inspired tapas, and NoTwenty9's bar and restaurant providing a relaxed spot for summer evenings.
Fashion thrives on the Champagne coast. For chic style, head to Anna's boutique, The Hat Shop for fancy headwear, Gun Hill Clothing Company for country attire, or Joules and Jack Wills for casual wear. For culture, explore Burnham Market's art galleries-the Fairfax Gallery and Pococks the Artmonger. For self-care, well-being boutique Aura 37 offers sustainable brands. If you have little ones, visit Mable's with its pink frontage for pot painting or traditional sweets.
Burnham Market and its smaller siblings, Burnham Deepdale, Burnham Norton, Burnham Overy Staithe, and Burnham Thorpe, boast some of the finest houses on the coast. Whether your dream is a Georgian classic, a traditional cottage, or a sleek contemporary house, this is a perfect place to discover your forever home.
SERVICES CONNECTED
Mains water, electricity and drainage. Oil fired central heating.
COUNCIL TAX
Band G.
ENERGY EFFICIENCY RATING
F. Ref:- 2298-8041-6218-6740-4204
To retrieve the Energy Performance Certificate for this property please visit and enter in the reference number above. Alternatively, the full certificate can be obtained through Sowerbys.
TENURE
Freehold.
LOCATION
What3words: ///surprises.tinkle.emptied
WEBSITE TAGS
village-spirit
garden-parties
IMPORTANT NOTE: Please note that we have recently transitioned to a new CRM system. While we strive for accuracy, some property information may not have been fully verified during this changeover. For clarification on important details, including (but not limited to) flood risks, rights of way, restrictions and other critical matters, we strongly recommend contacting us directly. We apologise for any inconvenience and appreciate your understanding.
EPC Rating: F
Parking - Off street
Parking - Off street
Brochures
Property Brochure- COUNCIL TAXA payment made to your local authority in order to pay for local services like schools, libraries, and refuse collection. The amount you pay depends on the value of the property.Read more about council Tax in our glossary page.
- Band: G
- PARKINGDetails of how and where vehicles can be parked, and any associated costs.Read more about parking in our glossary page.
- Off street
- GARDENA property has access to an outdoor space, which could be private or shared.
- Private garden
- ACCESSIBILITYHow a property has been adapted to meet the needs of vulnerable or disabled individuals.Read more about accessibility in our glossary page.
- Ask agent
Burnham Market
Add an important place to see how long it'd take to get there from our property listings.
__mins driving to your place
Get an instant, personalised result:
- Show sellers you’re serious
- Secure viewings faster with agents
- No impact on your credit score
Your mortgage
Notes
Staying secure when looking for property
Ensure you're up to date with our latest advice on how to avoid fraud or scams when looking for property online.
Visit our security centre to find out moreDisclaimer - Property reference 9e03f531-5889-4d4f-843a-ba30ec7312de. The information displayed about this property comprises a property advertisement. Rightmove.co.uk makes no warranty as to the accuracy or completeness of the advertisement or any linked or associated information, and Rightmove has no control over the content. This property advertisement does not constitute property particulars. The information is provided and maintained by Sowerbys, Burnham Market. Please contact the selling agent or developer directly to obtain any information which may be available under the terms of The Energy Performance of Buildings (Certificates and Inspections) (England and Wales) Regulations 2007 or the Home Report if in relation to a residential property in Scotland.
*This is the average speed from the provider with the fastest broadband package available at this postcode. The average speed displayed is based on the download speeds of at least 50% of customers at peak time (8pm to 10pm). Fibre/cable services at the postcode are subject to availability and may differ between properties within a postcode. Speeds can be affected by a range of technical and environmental factors. The speed at the property may be lower than that listed above. You can check the estimated speed and confirm availability to a property prior to purchasing on the broadband provider's website. Providers may increase charges. The information is provided and maintained by Decision Technologies Limited. **This is indicative only and based on a 2-person household with multiple devices and simultaneous usage. Broadband performance is affected by multiple factors including number of occupants and devices, simultaneous usage, router range etc. For more information speak to your broadband provider.
Map data ©OpenStreetMap contributors.








