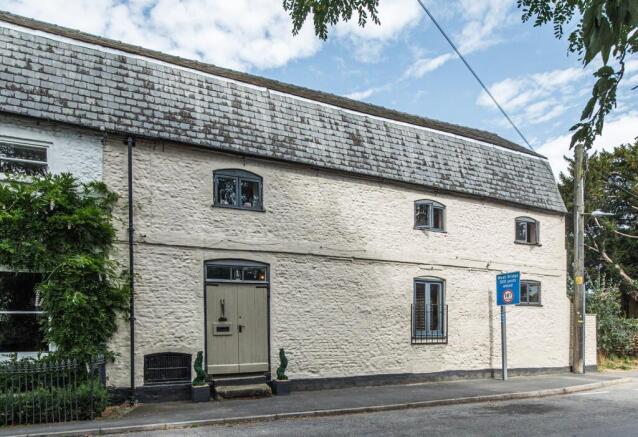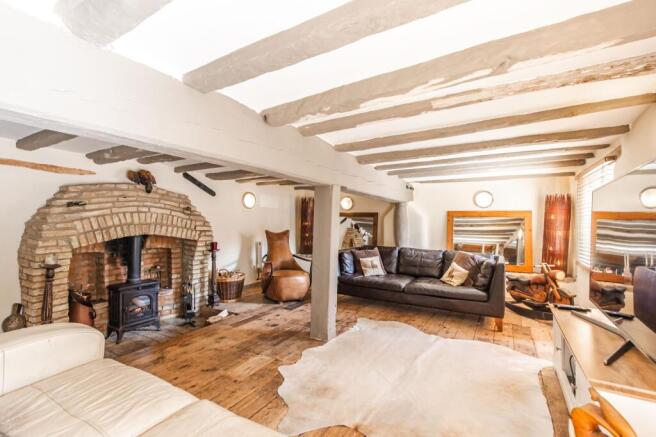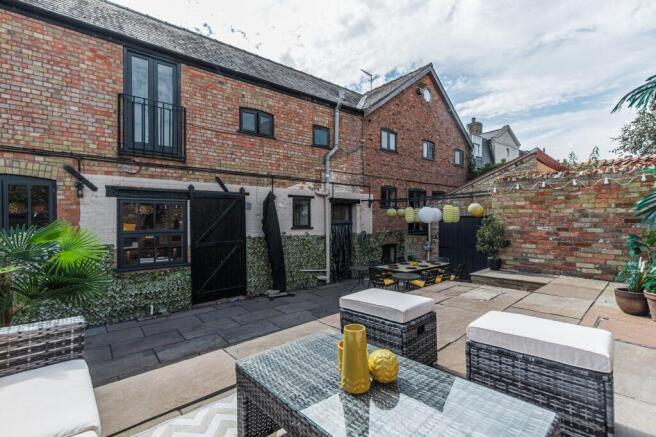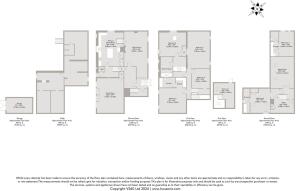
High Street, Stoke Ferry, PE33

- PROPERTY TYPE
Semi-Detached
- BEDROOMS
6
- BATHROOMS
3
- SIZE
5,643 sq ft
524 sq m
- TENUREDescribes how you own a property. There are different types of tenure - freehold, leasehold, and commonhold.Read more about tenure in our glossary page.
Freehold
Key features
- Grade II Listed Former Granary
- Open-Plan Kitchen/Dining Room and Further Access to a Large Cellar
- Four Bedrooms to First Floor with a Dressing Room and En-Suite to Main Bedroom
- Over 6500 Sq. Ft. of Internal Space
- Two Further Bedrooms on the Upper Floor
- Sitting Room and Dining Room with Many Original Characterful Features
- Garage/Workshop
- Refurbished Throughout
- A Further Sitting Room Office and Kitchenette on the Upper Level
- Low Maintenance Courtyard Garden
Description
Originally a working granary from 1750 to 1977, this unique property has been beautifully transformed into a spacious and quirky Grade II listed family home. Over the past eight years, the current owners have lovingly renovated the space, creating a place where they have enjoyed countless happy memories.
The heart of the home is the beautifully appointed kitchen/diner, where the family naturally gathers. It's the perfect space for cooking and entertaining with ease. When the festivities wind down, there are multiple cosy spots to relax and unwind.
For those drawn to charm and character, The Old Granary is heaven. The sitting room features original beams, exposed floorboards, and an inviting inglenook-style fireplace that exudes comfort and cosiness. The dining and piano room is equally captivating, with more original beams, exposed floorboards, and large doors and windows that create a seamless connection to the outdoor space.
Moving to the upper level, the landing gives access to four very generous bedrooms and a wet room, with the principal bedroom also benefiting from a dressing room and en-suite.
On the top floor, you'll find a versatile space that could easily be transformed into a self-contained annex. Currently home to a charming office, it could just as easily serve as a bedroom, complemented by a large sitting room, kitchenette, and an additional bedroom with an en-suite.
The outdoor space has been equally transformed to maximise its potential. With a ground-floor patio and a raised second patio area, it's perfect for summer BBQs and late evenings. For those who need a sheltered spot for a car, the garage/workshop is ideal. The outside area can also be utilised as off-road parking.
STOKE FERRY
The village of Stoke Ferry benefits from a range of amenities including a Primary School, Village Shop, Blacksmiths/Hardware Store, Community Centre, and two takeaways. Downham Market is within 6 miles with large supermarkets, independent shops and restaurants and direct links to London Kings Cross - approx. 1hr 30mins. There is also a direct train link to the Cathedral City of Norwich from Brandon which is approximately 11 miles away.
The interesting town of King's Lynn is close by with its much filmed old medieval centre around St Margaret's Church and newly redeveloped and pedestrianised Vancouver Shopping Centre. The town has good schools, the Queen Elizabeth II Hospital and there are large and small supermarkets and many superstores. There are restaurants, a ten-pin bowling alley, swimming pool, library, and a cinema. The Sandringham Estate is about 20 miles away with attractive walks through Sandringham Woods.
Slightly further away is the North West Norfolk Coastline with its beautiful long, sandy beaches. For the golfer there are courses in Lynn, Swaffham, Middleton and on the coast there are the challenging links courses of Hunstanton Golf Club and The Royal & West Norfolk Golf Club at Brancaster.
SERVICES CONNECTED
Mains water and electricity. Oil fired central heating. Drainage via septic tank.
COUNCIL TAX
Band D. Edit | Delete
ENERGY EFFICIENCY RATING
An Energy Performance Certificate is not required for this property due to it being Grade II listed.
TENURE
Freehold.
LOCATION
What3words: ///impulse.equality.freezers
AGENT'S NOTE
The property can only be used as a private dwelling. There is a communal lane giving access to the rear of the property.
PROPERTY REFERENCE
44927
WEBSITE TAGS
village-spirit
room-to-roam
family-life
historical-homes
IMPORTANT NOTE: Please note that we have recently transitioned to a new CRM system. While we strive for accuracy, some property information may not have been fully verified during this changeover. For clarification on important details, including (but not limited to) flood risks, rights of way, restrictions and other critical matters, we strongly recommend contacting us directly. We apologise for any inconvenience and appreciate your understanding.
Garden
Patio and courtyard garden
Parking - Garage
Parking - Off street
Brochures
Property Brochure- COUNCIL TAXA payment made to your local authority in order to pay for local services like schools, libraries, and refuse collection. The amount you pay depends on the value of the property.Read more about council Tax in our glossary page.
- Band: D
- LISTED PROPERTYA property designated as being of architectural or historical interest, with additional obligations imposed upon the owner.Read more about listed properties in our glossary page.
- Listed
- PARKINGDetails of how and where vehicles can be parked, and any associated costs.Read more about parking in our glossary page.
- Garage,Off street
- GARDENA property has access to an outdoor space, which could be private or shared.
- Private garden
- ACCESSIBILITYHow a property has been adapted to meet the needs of vulnerable or disabled individuals.Read more about accessibility in our glossary page.
- Ask agent
Energy performance certificate - ask agent
High Street, Stoke Ferry, PE33
Add an important place to see how long it'd take to get there from our property listings.
__mins driving to your place
Get an instant, personalised result:
- Show sellers you’re serious
- Secure viewings faster with agents
- No impact on your credit score



Your mortgage
Notes
Staying secure when looking for property
Ensure you're up to date with our latest advice on how to avoid fraud or scams when looking for property online.
Visit our security centre to find out moreDisclaimer - Property reference 9e03f53a-0450-4db5-b226-0ad40b1525ff. The information displayed about this property comprises a property advertisement. Rightmove.co.uk makes no warranty as to the accuracy or completeness of the advertisement or any linked or associated information, and Rightmove has no control over the content. This property advertisement does not constitute property particulars. The information is provided and maintained by Sowerbys, King's Lynn. Please contact the selling agent or developer directly to obtain any information which may be available under the terms of The Energy Performance of Buildings (Certificates and Inspections) (England and Wales) Regulations 2007 or the Home Report if in relation to a residential property in Scotland.
*This is the average speed from the provider with the fastest broadband package available at this postcode. The average speed displayed is based on the download speeds of at least 50% of customers at peak time (8pm to 10pm). Fibre/cable services at the postcode are subject to availability and may differ between properties within a postcode. Speeds can be affected by a range of technical and environmental factors. The speed at the property may be lower than that listed above. You can check the estimated speed and confirm availability to a property prior to purchasing on the broadband provider's website. Providers may increase charges. The information is provided and maintained by Decision Technologies Limited. **This is indicative only and based on a 2-person household with multiple devices and simultaneous usage. Broadband performance is affected by multiple factors including number of occupants and devices, simultaneous usage, router range etc. For more information speak to your broadband provider.
Map data ©OpenStreetMap contributors.





