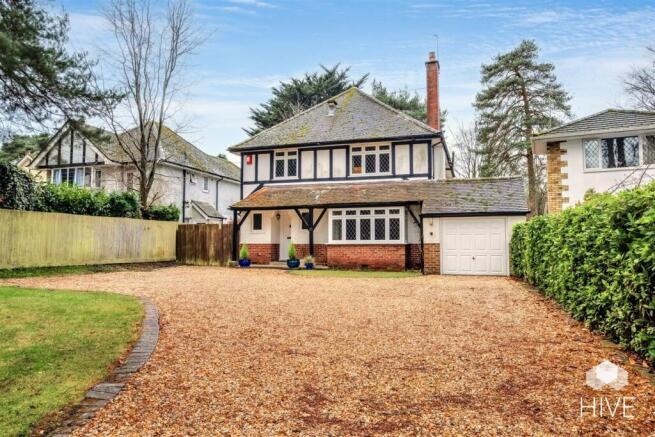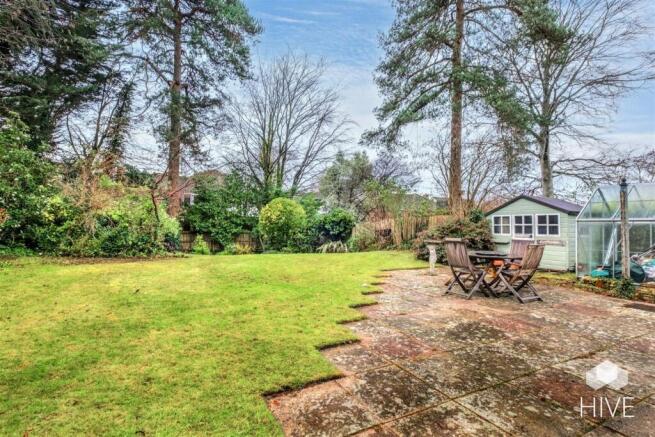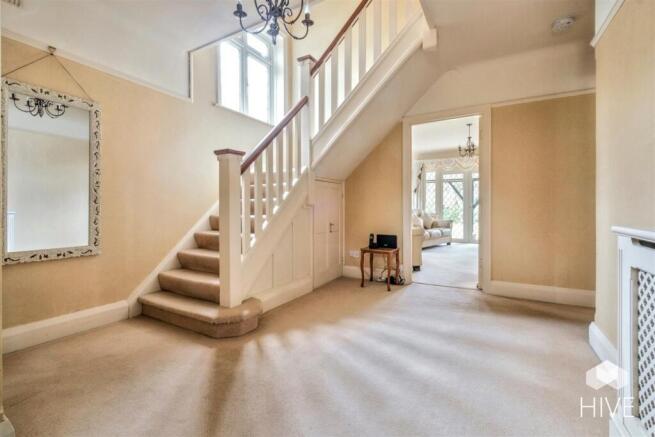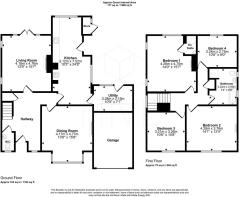
Dudsbury Avenue, Ferndown

- PROPERTY TYPE
Detached
- BEDROOMS
4
- BATHROOMS
2
- SIZE
1,723 sq ft
160 sq m
- TENUREDescribes how you own a property. There are different types of tenure - freehold, leasehold, and commonhold.Read more about tenure in our glossary page.
Freehold
Key features
- Premier road location close to Ferndown town centre
- Character 1930s detached family house
- Generous plot
- Potential to extend if required
- Four double bedrooms
- Two large reception rooms
- 25ft kitchen breakfast room
- 85ft long Southwest facing rear garden
- Extensive driveway and attached garage
- NO FORWARD CHAIN
Description
An integral outside storm porch features timber pillars and a tiled floor. The front entrance door leads into an impressively spacious reception hallway with original features such as a picture rail and decorative radiator cover. A wide staircase with attractive balustrading ascends to the first floor. Well-appointed downstairs cloakroom.
The house benefits from two large reception rooms of equal proportions. The living room is located at the back of the house, with an attractive stone fireplace as its central focus. A feature bay with French doors and windows invites you to a covered veranda and the rear garden.
The separate dining room features a large box bay window overlooking the front garden. It has a central focus brick fireplace with a raised tiled hearth and open grate facility. This room also features decorative beamed walls and ceiling. Original plate rail.
The 25-foot kitchen breakfast room enjoys a dual aspect with a window to the side and a window overlooking the rear garden. The kitchen area has bespoke hand-built timber floor and wall units with complementing granite effect work surfaces. An enamel Butler-style sink has a mixer tap and timber drainer surrounding it, complementing tiling to splashbacks. A feature alcove houses the Rayburn gas-fired cooker, which is currently not working. Wall-mounted modern Worcester gas central heating boiler. Part glazed door to side/rear integral entrance porch leading out to the rear garden. A connecting door to the garage's rear part has also been converted into a large utility room.
Upstairs, you can find four generous double bedrooms. The principal bedroom enjoys a dual aspect, with a window overlooking the rear garden and two further side windows, creating a lovely light and bright bedroom. The cast iron fireplace with a fitted picture rail is a central focal point. One corner of the room has been converted to create an ensuite shower room with a fully tiled shower cubicle, tiled floor, part tiled walls, and corner vanity unit with wash and basin.
Bedroom two is a large double bedroom with a central focal point: a cast iron fireplace, fitted picture rail, and window overlooking the front garden. Bedroom three will include a freestanding mirror-fronted sliding wardrobe and a fitted picture rail. There is a window overlooking the front garden. Bedroom four is a small double currently used as an office. The window provides a view over the rear garden. Fitted picture rail.
The family bathroom has half-tiled walls and a tiled floor. It has a stand-alone claw-fitted roll-top bath with a mixer tap and shower attachment, a pedestal and basin, a low-flush WC, a fully tiled shower cubicle, an old-school-style radiator with a heated towel rail, and two double-glazed windows.
A loft hatch on the landing with a fitted aluminium pulldown ladder provides access to the extensive loft, which provides the excellent potential to be converted into further accommodation if required.
Outside to the front, the property benefits from a generous frontage with an extensive gravel driveway providing plenty of turning and parking facilities for numerous vehicles and leading up to the attached double-length garage.
Driveway width access can be gained through to the rear garden along the left-hand side of the house.
The interesting rear garden is a particular feature of the property. It is generous in size, 85 feet long, and fully enclosed, enjoying a southwest-facing aspect. A large paved patio area is adjacent to the house's rear. The garden is slightly sloping and has been landscaped now with two shallow tiers, mainly lawned and interspersed with established shrubs and several trees.
Situated just half a mile from Ferndown Town Centre, you'll have easy access to a variety of shops, restaurants, and amenities. The detached double garage offers convenient parking and storage space, while the private plot provides a secluded retreat from the hustle and bustle of everyday life.
Don't miss out on the opportunity to make this house your home. Contact us today to arrange a viewing and discover the endless possibilities this property offers.
This wonderful home is in a premier location with easy access to Ferndown town centre and the nearby nature reserves and its many woodland walks, highly commended schools, and easy access routes to both Bournemouth and neighbouring market towns of Ringwood and Wimborne. The Ferndown town centre has an excellent range of shopping, leisure and recreational facilities, including the M&S Food Hall, leisure and fitness centre, and theatre/social centre. For the keen golfer, Ferndown Championship Golf Club is one mile distant. Excellent walking, cycling, and riding can be enjoyed in the New Forest National Park east of Ringwood and along the UNESCO World Heritage Jurassic Coast to the Southwest beyond Wareham.
Council Tax Band G
Energy Performance Rating D
Brochures
Dudsbury Avenue- COUNCIL TAXA payment made to your local authority in order to pay for local services like schools, libraries, and refuse collection. The amount you pay depends on the value of the property.Read more about council Tax in our glossary page.
- Band: G
- PARKINGDetails of how and where vehicles can be parked, and any associated costs.Read more about parking in our glossary page.
- Garage,Driveway
- GARDENA property has access to an outdoor space, which could be private or shared.
- Yes
- ACCESSIBILITYHow a property has been adapted to meet the needs of vulnerable or disabled individuals.Read more about accessibility in our glossary page.
- Ask agent
Dudsbury Avenue, Ferndown
Add an important place to see how long it'd take to get there from our property listings.
__mins driving to your place
Your mortgage
Notes
Staying secure when looking for property
Ensure you're up to date with our latest advice on how to avoid fraud or scams when looking for property online.
Visit our security centre to find out moreDisclaimer - Property reference 33632457. The information displayed about this property comprises a property advertisement. Rightmove.co.uk makes no warranty as to the accuracy or completeness of the advertisement or any linked or associated information, and Rightmove has no control over the content. This property advertisement does not constitute property particulars. The information is provided and maintained by Hive & Partners, Covering Dorset. Please contact the selling agent or developer directly to obtain any information which may be available under the terms of The Energy Performance of Buildings (Certificates and Inspections) (England and Wales) Regulations 2007 or the Home Report if in relation to a residential property in Scotland.
*This is the average speed from the provider with the fastest broadband package available at this postcode. The average speed displayed is based on the download speeds of at least 50% of customers at peak time (8pm to 10pm). Fibre/cable services at the postcode are subject to availability and may differ between properties within a postcode. Speeds can be affected by a range of technical and environmental factors. The speed at the property may be lower than that listed above. You can check the estimated speed and confirm availability to a property prior to purchasing on the broadband provider's website. Providers may increase charges. The information is provided and maintained by Decision Technologies Limited. **This is indicative only and based on a 2-person household with multiple devices and simultaneous usage. Broadband performance is affected by multiple factors including number of occupants and devices, simultaneous usage, router range etc. For more information speak to your broadband provider.
Map data ©OpenStreetMap contributors.





