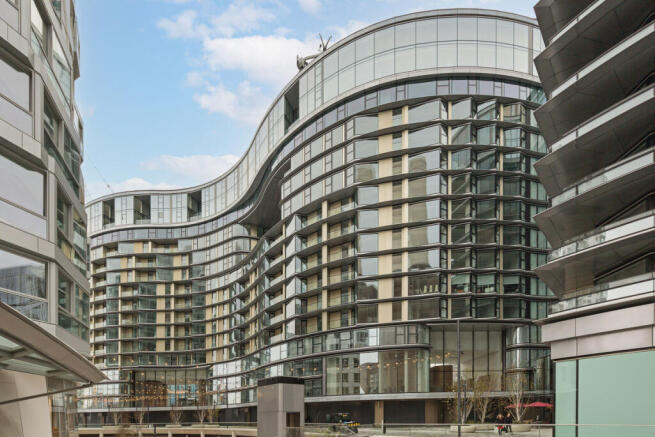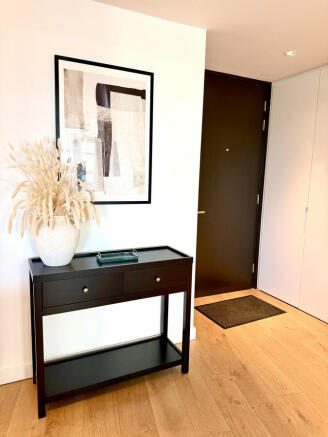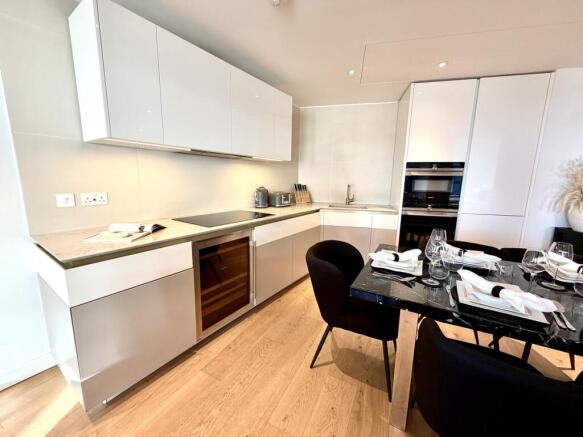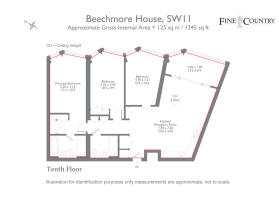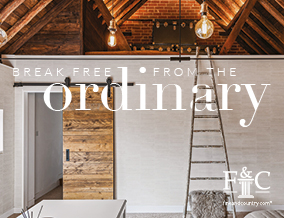
3 bedroom flat for sale
Electric Boulevard, London, Battersea Power Station SW11 8BR

- PROPERTY TYPE
Flat
- BEDROOMS
3
- BATHROOMS
2
- SIZE
1,345 sq ft
125 sq m
- TENUREDescribes how you own a property. There are different types of tenure - freehold, leasehold, and commonhold.Read more about tenure in our glossary page.
Ask agent
Key features
- Located in the new Electric Boulevard by Foster + Partners, showcasing world-class architecture and luxury living.
- Bright open-plan living area with floor-to-ceiling windows and panoramic skyline views.
- Three bedrooms, including a principal suite with ensuite, plus a separate bathroom for guests.
- Contemporary finishes: sleek cabinetry, integrated appliances, underfloor heating, and air conditioning.
- Private outdoor terrace, ideal for alfresco dining and overlooking London’s iconic skyline.
- Exceptional amenities: 24-hour concierge, gym, rooftop infinity pool, cinema, games room, and spa.
- One of London’s largest rooftop gardens by a renowned New York landscaping firm.
- Prime Zone 1 access via Battersea Power Station Underground, plus rail, Overground, Thames Clipper, and secure parking.
Description
Overview
Beechmore House located within the new Electric Boulevard complex is the very definition of London luxury living.
Conceptualised by developers Foster + Partners who are responsible for some of the most recognised architectural buildings in the world, the property and its surrounding 42-acre complex have been finished to an unprecedented standard.
Located on the 9th floor of Beechmore House which is served by a 24-hour concierge, the property has been designed with city living in mind, both in terms of its unbeatable location as well as its amenities. Every possible whim the new owners could possibly require to work, live and play can be found within the building itself, making Electric Boulevard a residential resort in every sense of the word.
Entering the apartment from the communal areas provides an immediate transition into an inviting, welcoming space. Open plan living has been established within the main living quarters, which feature a reception area along with dedicated zones for cooking, dining and relaxing.
Sleek contemporary cabinetry, glossy light-reflective surfaces and integrated modern appliances establish a decadent feel within the kitchen. The additional living areas have a distinctly relaxed feel, giving the new owners plenty of flexibility to add their personality into the space in terms of furniture placement or decor directions.
Wooden flooring throughout creates a sense of cohesion and also benefits from an underfloor heating system to offer comfort underfoot. A separate air conditioning system has also been installed to ensure cool temperatures during the summer months.
Spectacular views of the London skyline can be enjoyed from the living area, and are perfectly framed by floor-to-ceiling glass doors. Behind the doors, a private outdoor terrace area awaits with enough room for alfresco dining or entertaining while overlooking the heart of London.
Three excellently proportioned bedrooms can be found in the property, each benefitting from built-in storage as well as a generous amount of natural light.
The principal suite is a particular highlight of the home, containing an ensuite bathroom complete with both a bathtub and shower, along with an additional storage area. A separate bathroom serves the additional two bedrooms.
Exploring beyond the apartment into Beechmore House itself, the new owners will benefit from an abundance of leisure facilities without having to even leave the building.
Alongside an on-site gym and a rooftop infinity pool, the complex features a cinema, games room, meeting room and a spa. One of London's largest rooftop gardens created by a world-renowned New York-based landscaping firm can be found at the very top of the building, providing yet more serene views across the city.
In summary, Beechmore House has been purposely designed to allow its residents to live, work and play all within one complex. Offering an unrivalled amount of amenities, as well as access to outdoor space in the form of the complex grounds and nearby recreational spaces, Beechmore House is a unique addition to the London property market for all the right reasons.
Any property hunters in search of the very best design, lifestyle and amenities to be found within an apartment format are encouraged to arrange a viewing of Beechmore House at their earliest convenience.
Location
Beechmore House is located within Electric Boulevard, which is part of a 42-acre regeneration of the former Battersea Power Station site. Once completed, the area will be home to 2.5 million sq ft of residential, office, leisure and retail facilities. Electric Boulevard is therefore considered to be one of London's most exciting new residential developments.
The area surrounding the Electric Boulevard complex has just as much to offer residents, with Battersea having an unrivalled positioning close to Central London. Areas such as Chelsea are also easily accessible just a bridge crossing away over the River Thames. The wider Battersea area has a fantastic variety of shops, restaurants, bars and amenities to explore.
Battersea Park is a short walk away from Beechmore House, boasting 200 acres of open green space. Additional running or walking space can also be found along the aptly named Riverside Walk, which is a trail along the River Thames that can be found directly behind the Electric Boulevard Complex.
Transport
Beechmore House is within moments of the newly opened Battersea Power Station (Zone 1) which sits on the Northern Line of the London Underground.
Battersea Park Train Station is 0.4 miles from the property. It is served by Southern Rail and offers frequent services to London Victoria, London Bridge, West Croydon and Epsom Downs. The London Overground also connects with the train station offering early morning and late evening services.
Battersea Power Station Pier is 0.2 miles from the property. Thames Clipper services RB1, RB2 and RB6 can be caught from the pier, with a transit time into Central London of just 20 minutes.
Nine Elms Lane (A3205) runs directly outside of the property and offers easy connectivity to Central London and the wider South East regions. For anyone who does wish to commute via car, a secure underground parking space is provided with the property.
TfL bus services call directly outside of the property at Battersea Power Station (Stop F). This includes service 156 (Wimbledon Bus Station to Vauxhall Bus Station), 344 (Clapham Junction Station and Liverpool Street Station) and 346 (Upminster Station to Lexington Way).
Santander Cycles also has a docking station directly opposite Beechmore House, with single fares or discounted membership schemes available.
For international travel, Heathrow Airport is 16.5 miles from the property.
Disclaimer
All measurements are approximate and quoted in metric with imperial equivalents and for general guidance only and whilst every attempt has been made to ensure accuracy, they must not be relied on.
The fixtures, fittings and appliances referred to have not been tested and therefore no guarantee can be given and that they are in working order.
Internal photographs are reproduced for general information and it must not be inferred that any item shown is included with the property.
Whilst we carryout our due diligence on a property before it is launched to the market and we endeavour to provide accurate information, buyers are advised to conduct their own due diligence.
Our information is presented to the best of our knowledge and should not solely be relied upon when making purchasing decisions. The responsibility for verifying aspects such as flood risk, easements, covenants and other property related details rests with the buyer.
- COUNCIL TAXA payment made to your local authority in order to pay for local services like schools, libraries, and refuse collection. The amount you pay depends on the value of the property.Read more about council Tax in our glossary page.
- Band: G
- PARKINGDetails of how and where vehicles can be parked, and any associated costs.Read more about parking in our glossary page.
- Yes
- GARDENA property has access to an outdoor space, which could be private or shared.
- Yes
- ACCESSIBILITYHow a property has been adapted to meet the needs of vulnerable or disabled individuals.Read more about accessibility in our glossary page.
- Ask agent
Electric Boulevard, London, Battersea Power Station SW11 8BR
Add an important place to see how long it'd take to get there from our property listings.
__mins driving to your place
Get an instant, personalised result:
- Show sellers you’re serious
- Secure viewings faster with agents
- No impact on your credit score

Your mortgage
Notes
Staying secure when looking for property
Ensure you're up to date with our latest advice on how to avoid fraud or scams when looking for property online.
Visit our security centre to find out moreDisclaimer - Property reference RX481254. The information displayed about this property comprises a property advertisement. Rightmove.co.uk makes no warranty as to the accuracy or completeness of the advertisement or any linked or associated information, and Rightmove has no control over the content. This property advertisement does not constitute property particulars. The information is provided and maintained by Fine & Country, South West London. Please contact the selling agent or developer directly to obtain any information which may be available under the terms of The Energy Performance of Buildings (Certificates and Inspections) (England and Wales) Regulations 2007 or the Home Report if in relation to a residential property in Scotland.
*This is the average speed from the provider with the fastest broadband package available at this postcode. The average speed displayed is based on the download speeds of at least 50% of customers at peak time (8pm to 10pm). Fibre/cable services at the postcode are subject to availability and may differ between properties within a postcode. Speeds can be affected by a range of technical and environmental factors. The speed at the property may be lower than that listed above. You can check the estimated speed and confirm availability to a property prior to purchasing on the broadband provider's website. Providers may increase charges. The information is provided and maintained by Decision Technologies Limited. **This is indicative only and based on a 2-person household with multiple devices and simultaneous usage. Broadband performance is affected by multiple factors including number of occupants and devices, simultaneous usage, router range etc. For more information speak to your broadband provider.
Map data ©OpenStreetMap contributors.
