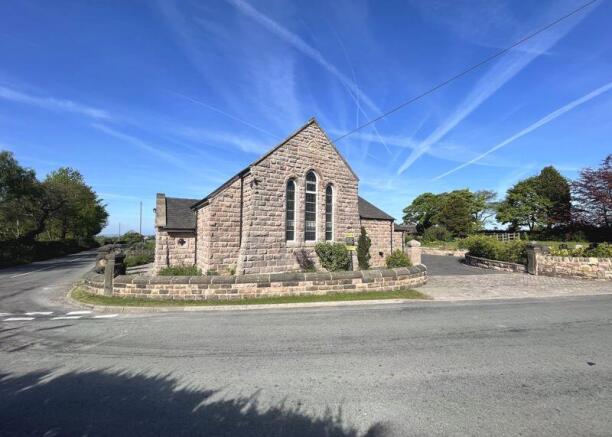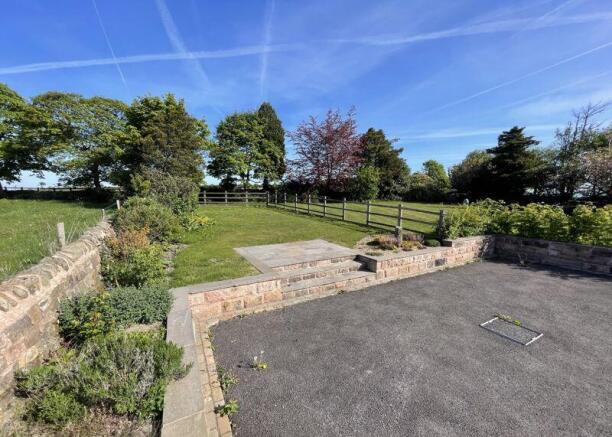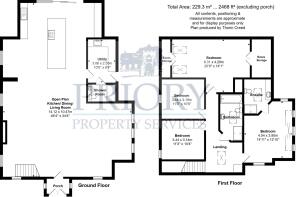4 bedroom detached house for sale
Lask Edge Methodist Chapel, Lask Edge Road, Lask Edge

- PROPERTY TYPE
Detached
- BEDROOMS
4
- BATHROOMS
3
- SIZE
Ask agent
- TENUREDescribes how you own a property. There are different types of tenure - freehold, leasehold, and commonhold.Read more about tenure in our glossary page.
Ask agent
Description
This truly breathtaking ‘stone built’ property has undergone an extensive renovation programme resulting in a now unique, incredibly spacious four-bedroom ‘high quality’ family home.
Surrounded by stunning open countryside, well known walking routes of the Gritstone Trail and Staffordshire Way are nearby plus Rudyard Lake with its Steam Railway and the beautiful National Trust Biddulph Grange gardens are within close proximity.
A short commute to Biddulph/Biddulph Moor (5 minutes), Leek/Congleton (10 minutes), Macclesfield (20 mins) and on the doorstep to the Peak district with Tittesworth Lake easily accessible!
Set over two floors, this beautiful property is an ideal family home in North Staffordshire offering around 2,400 sq.ft of extremely spacious living accommodation.
Accommodation:
The 'Chapel feel' is evident within the entrance to the building as the developers have retained the original beautifully restored double opening oak doors together with a newly completed tiled floor.
Vast ‘open plan’ ground floor family accommodation comprising of a stunning bespoke dining kitchen area with part ‘vaulted ceiling’, high quality integrated ‘Neff’ appliances (two side by side double ovens, microwave, coffee machine and wine cooler in the central island). Large central island with beautiful ‘Granite’ countertop incorporating a generous family breakfast bar. Large individual double slide, double glazed window/door bathing the kitchen with natural light and providing lovely views of the rear garden and surrounding countryside. The kitchen benefits from impressive tiled flooring throughout with under floor heating. Spacious dining area to one side of the kitchen incorporating the original chapel pew’s with large picture window providing stunning ‘West Facing’ views across open countryside.
The extensive clean-lined family living accommodation is designed with modern ‘open plan’ living in mind and lends itself to divide accordingly to your individual family needs. The area is framed by the original high arched ’gothic style’ leaded windows providing outstanding natural light across both levels of the property and obviously adding to the properties character. Extensive ‘Oak Style’ engineered flooring throughout the living area with under floor heating, modern media wall with quality electric fireplace below, bespoke central spine floating Oak and glass staircase providing access to the first floor mezzanine/landing.
The ground floor is completed by a very useful and spacious utility room/side entrance porch with new fitted eye and base level units, quality countertops incorporating a sink unit and tiled floor. Utility has quality tiled flooring with under floor heating. Utility has a cupboard housing the Worcester floor mounted oil central boiler.
Spacious ground floor shower room/wc with attractive tiled walls and floor, under floor heating to the tiled flooring, low level wc with concealed cistern, wash hand basin set in an attractive vanity unit with large mirror above and walk-in double shower enclosure with mixer shower.
The whole of the ground floor and first floor benefits from under floor heating.
First floor mezzanine/landing with glazed balcony, original exposed Oak beams, modern oak style doors to principal rooms and large skylight window to the vaulted ceiling.
Master bedroom with stunning original high arched ’gothic style’ leaded window to the side elevation, vaulted ceiling with exposed original Oak beams. En-suite with tiled walk-in shower enclosure, fitted wash hand basin, low level wc and skylight window.
Through second bedroom with vaulted ceiling, built-in storage to both elevations and two large skylight windows providing ample natural light and stunning West Facing views.
Two further double bedrooms, both with vaulted ceilings, lovely exposed beams and far reaching West Facing views.
Beautiful family bathroom comprising of a low level Wc with concealed cistern, wash hand basin set in an attractive vanity unit, fitted mirror above, double walk-in glazed shower enclosure with mixer shower, separate panel bath, quality part tiled walls, tiled floor and vaulted ceiling with original exposed beams.
Externally the property is set within easily maintained garden grounds including a level lawn with spectacular rural field views. A low level stone boundary wall sweeps around the property with feature bespoke stone gate posts allowing easy access onto the broad tarmacadam driveway that offers parking for multiple vehicles. The front elevation also has easy pedestrian access via bespoke stone gate posts all adding to the character and charm of the exterior.
Viewing is highly recommended to fully appreciate this stunning family home with no upward chain!
Brochures
Full Details- COUNCIL TAXA payment made to your local authority in order to pay for local services like schools, libraries, and refuse collection. The amount you pay depends on the value of the property.Read more about council Tax in our glossary page.
- Ask agent
- PARKINGDetails of how and where vehicles can be parked, and any associated costs.Read more about parking in our glossary page.
- Yes
- GARDENA property has access to an outdoor space, which could be private or shared.
- Yes
- ACCESSIBILITYHow a property has been adapted to meet the needs of vulnerable or disabled individuals.Read more about accessibility in our glossary page.
- Ask agent
Lask Edge Methodist Chapel, Lask Edge Road, Lask Edge
Add an important place to see how long it'd take to get there from our property listings.
__mins driving to your place
Get an instant, personalised result:
- Show sellers you’re serious
- Secure viewings faster with agents
- No impact on your credit score
About Priory Property Services, Biddulph
61 High Street, Biddulph Stoke on Trent, Staffordshire, ST8 6AD



Your mortgage
Notes
Staying secure when looking for property
Ensure you're up to date with our latest advice on how to avoid fraud or scams when looking for property online.
Visit our security centre to find out moreDisclaimer - Property reference 12586473. The information displayed about this property comprises a property advertisement. Rightmove.co.uk makes no warranty as to the accuracy or completeness of the advertisement or any linked or associated information, and Rightmove has no control over the content. This property advertisement does not constitute property particulars. The information is provided and maintained by Priory Property Services, Biddulph. Please contact the selling agent or developer directly to obtain any information which may be available under the terms of The Energy Performance of Buildings (Certificates and Inspections) (England and Wales) Regulations 2007 or the Home Report if in relation to a residential property in Scotland.
*This is the average speed from the provider with the fastest broadband package available at this postcode. The average speed displayed is based on the download speeds of at least 50% of customers at peak time (8pm to 10pm). Fibre/cable services at the postcode are subject to availability and may differ between properties within a postcode. Speeds can be affected by a range of technical and environmental factors. The speed at the property may be lower than that listed above. You can check the estimated speed and confirm availability to a property prior to purchasing on the broadband provider's website. Providers may increase charges. The information is provided and maintained by Decision Technologies Limited. **This is indicative only and based on a 2-person household with multiple devices and simultaneous usage. Broadband performance is affected by multiple factors including number of occupants and devices, simultaneous usage, router range etc. For more information speak to your broadband provider.
Map data ©OpenStreetMap contributors.




