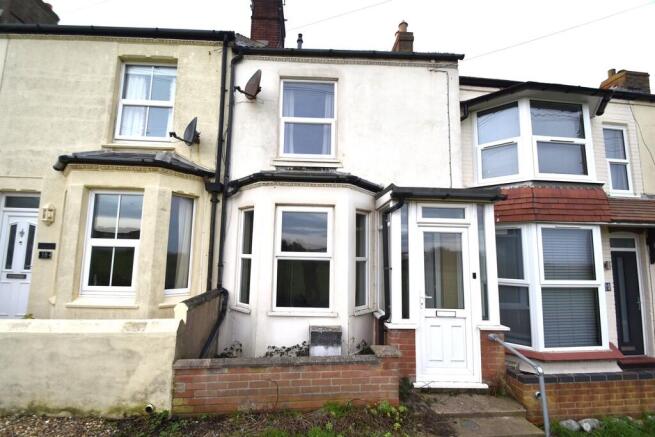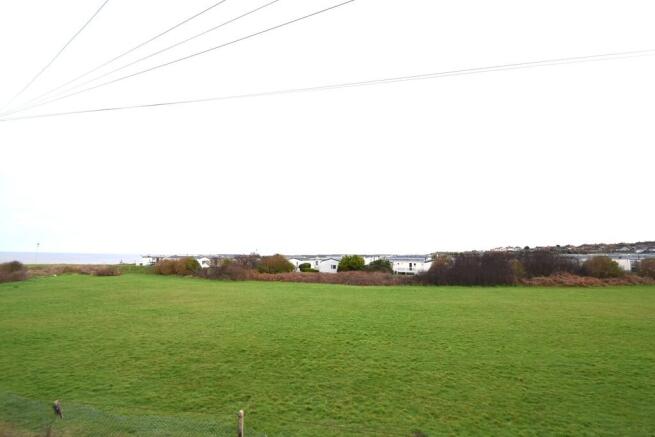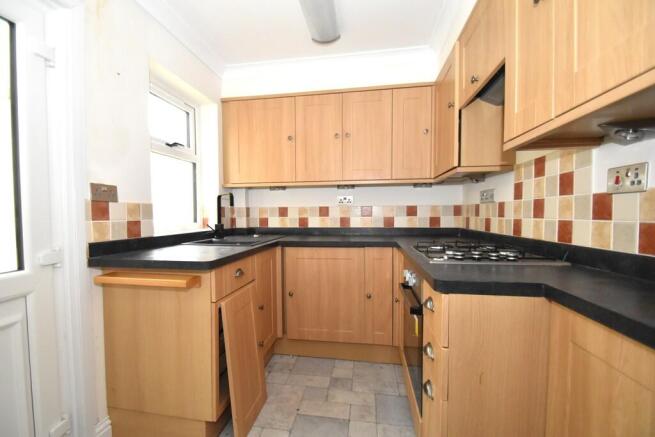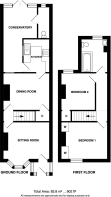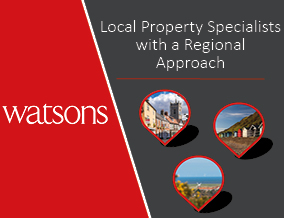
East Runton

- PROPERTY TYPE
Terraced
- BEDROOMS
2
- BATHROOMS
1
- SIZE
Ask agent
- TENUREDescribes how you own a property. There are different types of tenure - freehold, leasehold, and commonhold.Read more about tenure in our glossary page.
Freehold
Key features
- NO ONWARD CHAIN
- Sea Views.
- Sitting Room
- Dining Room
- Kitchen
- Conservatory with Separate WC Off
- Double Bedrooms
- Bathroom
- Garden With Small Brick Outbuilding
- Double Glazing
Description
There is a hospital, doctors and dental surgery, library and the Royal Cromer Golf Club. Locally there are two park runs held every Saturday at Blickling Hall and Sheringham Park, both National Trust properties. Fantastic for getting fit, mental well being or just getting to know the local community, ideal if you have just moved from another area. Cromer town centre is just 1 mile from the property, or if you are feeling energetic and want to take in the sea air walking will take around 22 minutes.
The property is actually closer to East Runton than Cromer, half a mile - 5 minute walk. East Runton has a popular family friendly sandy beach alongside two pubs including the impressive and recently refurbished White Horse, fish and chip shop and a general store/newsagent. The nearest railway station is Cromer (with parking) on the Bittern Line with regular services between Sheringham, Cromer, North Walsham and Norwich. There are many excellent walks in the locality including the Norfolk Coastal Path which runs through East Runton and the National Trust woods at Roman Camp.
Description Probably constructed in the early 1900's this Edwardian, bay fronted terraced house occupies a pleasant elevated position in the middle of the terrace accessed by an unmade road leading down to the cliff top overlooking East Runton beach. The property is double glazed and has a central heating system but does require further work. There are two reception room the sitting room of which has the view over field accessed from Wyndham Holiday Park to the sea, a separate dining room, fitted kitchen with hob, oven and extractor plus a conservatory with separate WC. French doors from the conservatory lead into the good size garden with westerly aspect and a small brick outbuilding. On the first floor there are two double bedrooms plus a family size bathroom all off a landing.
uPVC part glazed entrance door to.
Entrance Porch 4' 3" x 2' 8" (1.3m x 0.81m) uPVC door to:
Sitting Room 12' 7" into alcoves x 11' 6" into bay(3.84m x 3.51m) (Front Aspect) Tiled fireplace, radiator, view over a field to the sea, door to:
Inner Hall Staircase to the first floor, radiator, door to:
Dining Room 12' 6" into alcove x 9' 11" (3.81m x 3.02m) (Rear Aspect) Plus built in cupboard under the stairs, radiator, ceiling coving, door to:
Kitchen 8' 10" x 6' 10" (2.69m x 2.08m) (Side Aspect) Single drainer sink unit with mixer tap and cupboard under, range of base cupboard and drawer units with work surfaces over, inset gas hob and built under electric oven, tiled splash backs, range of matching wall cupboards to include extractor hood, double radiator, vinyl flooring, ceiling coving, fluorescent lighting, uPVC part glazed door to:
Conservatory 8' 7" x 7' 11" (2.62m x 2.41m) plus 9' 10" x 3' 8" With plumbing for automatic washing machine and UPVC double glazed french doors to the garden, door to:
Separate WC 8' x 3' (2.44m x 0.91m) (Rear Aspect) With white low level WC.
On The First Floor
Landing 13' x 3' (3.96m x 0.91m) Access to roof space.
Bedroom 1 12' 7" x 9' 11" (3.84m x 3.02m) (Front Aspect) Original cast iron fireplace, built in wardrobes to both alcoves comprising double wardrobes and drawers with storage cupboards over, wall shelving, radiator, view over field to the sea.
Bedroom 2 9' 11" x 9' 1" (3.02m x 2.77m) (Front Aspect) Plus built in cupboard housing the Worcester gas fired boiler, original cast iron fireplace, radiator.
Bathroom 8' 10" x 6' 11" (2.69m x 2.11m) (Rear Aspect) With white suite comprising a twin grip panelled bath with mixer tap, shower attachment, and shower screen, low level WC, pedestal hand basin, shaver point, chrome heated towel radiator, vinyl flooring, extractor fan, sea views.
Outside Small garden to the front of the property. At the rear the garden extends to some 40 feet; laid to grass with shrubs and bushes and to include a small brick and tile outbuilding. Pedestrian gated access leading to a track at the rear of the property. The garden is screened by red brick walls to both side boundaries.
Services All mains services are available.
Local Authority/Council Tax North Norfolk District Council Offices, Holt Road, Cromer NR27 9EN. Telephone .
Council Tax Band A.
EPC Rating The energy rating for this property is D. A full Energy Performance Certificate is available on request.
Important Agent Note Intending purchasers will be asked to produce original identity documentation and proof of address before solicitors are instructed.
We Are Here To Help If your interest in this property is dependent on anything about the property or its surroundings, which are not referred to in the site particulars, please contact us before viewing and we will do our very best to answer any questions you may have.
- COUNCIL TAXA payment made to your local authority in order to pay for local services like schools, libraries, and refuse collection. The amount you pay depends on the value of the property.Read more about council Tax in our glossary page.
- Band: A
- PARKINGDetails of how and where vehicles can be parked, and any associated costs.Read more about parking in our glossary page.
- Yes
- GARDENA property has access to an outdoor space, which could be private or shared.
- Yes
- ACCESSIBILITYHow a property has been adapted to meet the needs of vulnerable or disabled individuals.Read more about accessibility in our glossary page.
- Ask agent
East Runton
Add an important place to see how long it'd take to get there from our property listings.
__mins driving to your place
Get an instant, personalised result:
- Show sellers you’re serious
- Secure viewings faster with agents
- No impact on your credit score
Your mortgage
Notes
Staying secure when looking for property
Ensure you're up to date with our latest advice on how to avoid fraud or scams when looking for property online.
Visit our security centre to find out moreDisclaimer - Property reference 101301038354. The information displayed about this property comprises a property advertisement. Rightmove.co.uk makes no warranty as to the accuracy or completeness of the advertisement or any linked or associated information, and Rightmove has no control over the content. This property advertisement does not constitute property particulars. The information is provided and maintained by Watsons, Norfolk. Please contact the selling agent or developer directly to obtain any information which may be available under the terms of The Energy Performance of Buildings (Certificates and Inspections) (England and Wales) Regulations 2007 or the Home Report if in relation to a residential property in Scotland.
*This is the average speed from the provider with the fastest broadband package available at this postcode. The average speed displayed is based on the download speeds of at least 50% of customers at peak time (8pm to 10pm). Fibre/cable services at the postcode are subject to availability and may differ between properties within a postcode. Speeds can be affected by a range of technical and environmental factors. The speed at the property may be lower than that listed above. You can check the estimated speed and confirm availability to a property prior to purchasing on the broadband provider's website. Providers may increase charges. The information is provided and maintained by Decision Technologies Limited. **This is indicative only and based on a 2-person household with multiple devices and simultaneous usage. Broadband performance is affected by multiple factors including number of occupants and devices, simultaneous usage, router range etc. For more information speak to your broadband provider.
Map data ©OpenStreetMap contributors.
