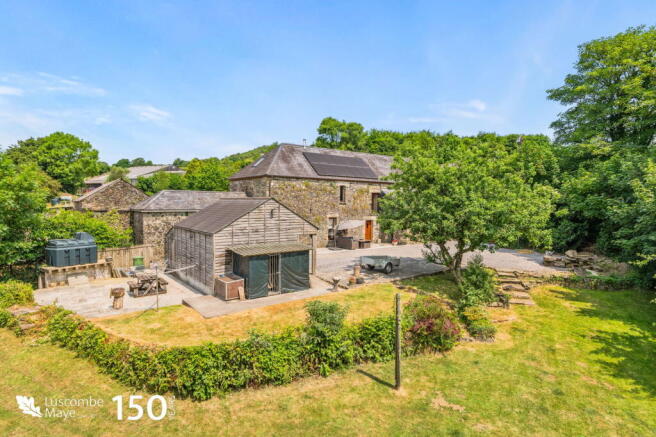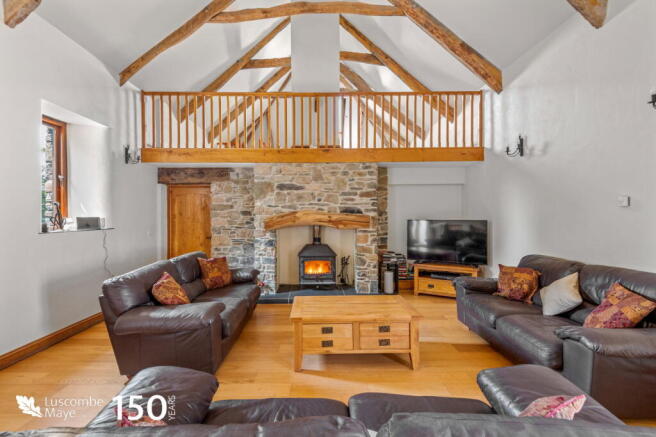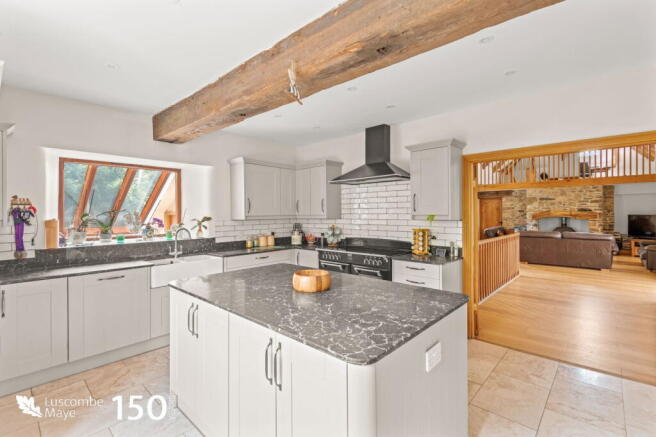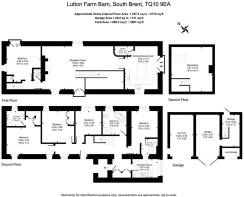
South Brent

- PROPERTY TYPE
Barn Conversion
- BEDROOMS
5
- BATHROOMS
3
- SIZE
2,770 sq ft
257 sq m
- TENUREDescribes how you own a property. There are different types of tenure - freehold, leasehold, and commonhold.Read more about tenure in our glossary page.
Freehold
Key features
- NO FORWARD CHAIN
- Substantial barn conversion
- 4-5 Bedrooms
- 2-3 reception rooms
- Updated kitchen with dining area and pantry
- Utility/boot room
- Solar Panels and iBoost system installed
- Private gated entrance with generous driveway parking
- Double garage plus additional store and wood store
- Approx. 1/3 acre private south facing garden with spacious patios – perfect for outdoor living
Description
DESCRIPTION
Lutton Farm Barn is a substantial family home set within approximately 1/3rd of an acre of private gardens. This reverse-level detached residence features exposed stone walls, vaulted ceilings and at a high-specification finish. Designed for energy efficiency, to provide a comfortable living space. Ideally located within walking distance of South Brent village, with Dartmoor on the doorstep, it offers a perfect blend of charm space and convenience.
The centre stage of the home is a large, light and airy reception room with exposed beams and a beautiful fireplace with a stone surround, oak mantel and slate hearth which houses the wood burner. Stairs ascend to a sizeable mezzanine level with a velux window. The mezzanine overlooks this wonderful living space and is currently utilised as a home office. This sociable space is great for the family to enjoy or when hosting and entertaining further relatives and friends. There is a tastefully designed kitchen-dining room with a Juliet balcony and window seat and a useful pantry with space for a freezer. The kitchen has matching wall and floor units with quartz worktops and tiled flooring plus an island which compliments the room and offers additional storage. There is a double Belfast sink with a mixer tap, a large integrated fridge and dishwasher plus a Stoves range cooker with cooker hood over and a tiled splashback. There is ample space for a dining-table set for sit down meals. A reception room offers another space to relax although this room could be utilised as a further bedroom if required. There is also a W.C.
Downstairs there is an impressive master en-suite with a granite stone arched doorway, engineered oak flooring and built in wardrobes. A further en-suite bedroom with tiled flooring and two more double bedrooms complete the sleeping accommodation. The family bathroom comprises a standalone bath, separate shower unit, W.C., and wash hand basin all in white. The utility/boot room has matching wall and floor units, space and plumbing for a washing machine and tumble dryer and space for a further fridge or freezer as well as a stainless steel sink with mixer tap. This utility room has a lovely stone wall and vaulted ceiling, which cleverly provides a pleasant outlook when standing at the kitchen sink upstairs.
There is underfloor heating throughout the home. Features from the original barn have been retained to add character to the property. There are oak doors and skirting throughout the property.
A gated entrance provides access to the driveway which has ample parking for several vehicles plus there is a large carport which has a connection for an electric car charging point plus a further garage which has power and lighting. Attached to this is a storage space and log store. A large patio area provides ample space for an outside dining-table set, which is a perfect space for some alfresco dining! There is a further patio space behind the garage and log store, and a two tier south facing lawned garden which is mainly enclosed by mature trees and shrubs.
FURTHER INFORMATION
As part of our transparency policy, we request our sellers fill out a Property Information Questionnaire. This information can be provided to you. However, we recommend that you verify any information given during the conveyancing process.
SERVICES
The property has mains water and electricity with oil fired central heating. There is private drainage to a septic tank.
PARKING
Driveway parking, single garage and car port.
LOCAL AUTHORITY
South Hams District Council. The property is in Band D.
TENURE
Freehold
LETTINGS
Luscombe Maye also offers an Award Winning Lettings service. If you are considering Letting your own property, or a buy to let purchase, please inform us and we can put you in contact with Andrew and Ross who would be delighted to discuss our range of bespoke services with you.
VIEWINGS
Strictly by appointment with Luscombe Maye, South Brent.
DIRECTIONS
what3words location
relocated.remake.internet
SOUTH BRENT
The moorland village of South Brent stands in the valley of the River Avon under the southern foothills of Dartmoor National Park and on the northern edge of the lovely South Hams, fifteen miles from the centre of Plymouth.
The village is one with a strong community with three churches, one of which dates back to Norman times, a primary school and a wide variety of shops. There are well-regarded community colleges at Totnes and Ivybridge, approximately eight and five miles distant respectively, and both towns offer a comprehensive range of facilities for the wider community. Some of the finest beaches on the south coast, along with the South West Coast Path, are all within easy reach.
Situated just off the A38 Expressway, the village is well placed for quick access to Plymouth, Torbay and Exeter for which there are regular bus services. Rail services can be found at Ivybridge, approximately five miles distant, offering services to Plymouth, Totnes, Newton Abbot, Exeter St David's and on to Bristol, Cardiff and London.
Brochures
Brochure 1- COUNCIL TAXA payment made to your local authority in order to pay for local services like schools, libraries, and refuse collection. The amount you pay depends on the value of the property.Read more about council Tax in our glossary page.
- Band: D
- PARKINGDetails of how and where vehicles can be parked, and any associated costs.Read more about parking in our glossary page.
- Garage,Driveway,Gated
- GARDENA property has access to an outdoor space, which could be private or shared.
- Private garden
- ACCESSIBILITYHow a property has been adapted to meet the needs of vulnerable or disabled individuals.Read more about accessibility in our glossary page.
- Ask agent
South Brent
Add an important place to see how long it'd take to get there from our property listings.
__mins driving to your place
Get an instant, personalised result:
- Show sellers you’re serious
- Secure viewings faster with agents
- No impact on your credit score
Your mortgage
Notes
Staying secure when looking for property
Ensure you're up to date with our latest advice on how to avoid fraud or scams when looking for property online.
Visit our security centre to find out moreDisclaimer - Property reference S758500. The information displayed about this property comprises a property advertisement. Rightmove.co.uk makes no warranty as to the accuracy or completeness of the advertisement or any linked or associated information, and Rightmove has no control over the content. This property advertisement does not constitute property particulars. The information is provided and maintained by Luscombe Maye, South Brent. Please contact the selling agent or developer directly to obtain any information which may be available under the terms of The Energy Performance of Buildings (Certificates and Inspections) (England and Wales) Regulations 2007 or the Home Report if in relation to a residential property in Scotland.
*This is the average speed from the provider with the fastest broadband package available at this postcode. The average speed displayed is based on the download speeds of at least 50% of customers at peak time (8pm to 10pm). Fibre/cable services at the postcode are subject to availability and may differ between properties within a postcode. Speeds can be affected by a range of technical and environmental factors. The speed at the property may be lower than that listed above. You can check the estimated speed and confirm availability to a property prior to purchasing on the broadband provider's website. Providers may increase charges. The information is provided and maintained by Decision Technologies Limited. **This is indicative only and based on a 2-person household with multiple devices and simultaneous usage. Broadband performance is affected by multiple factors including number of occupants and devices, simultaneous usage, router range etc. For more information speak to your broadband provider.
Map data ©OpenStreetMap contributors.








