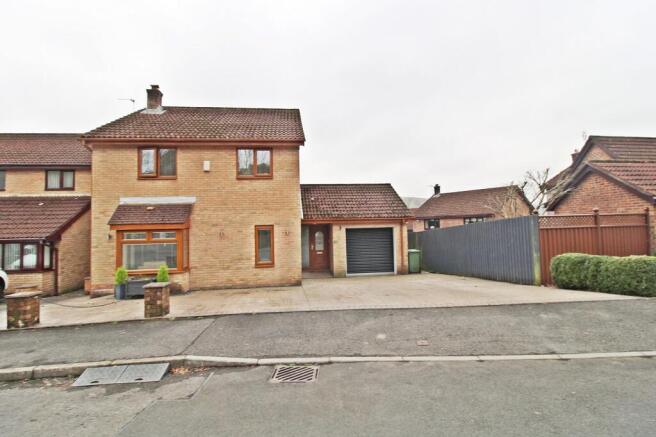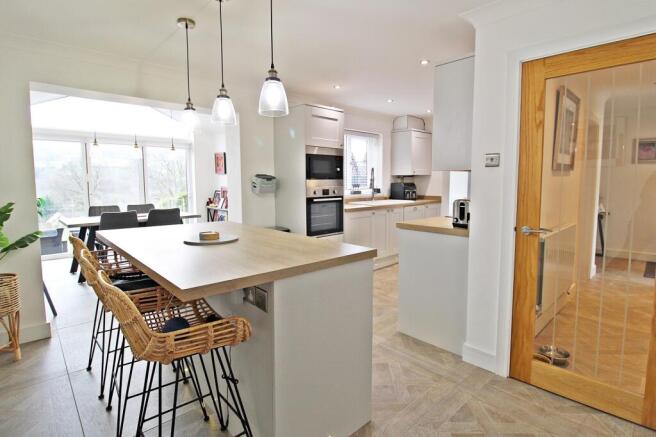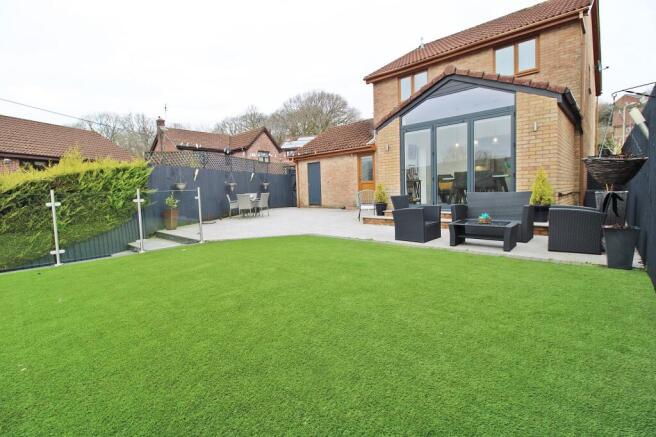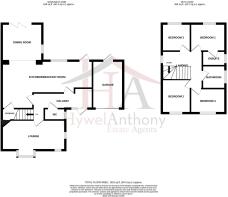Tylcha Ganol, Tonyrefail, Porth, Rhondda Cynon Taff. CF39 8BY

- PROPERTY TYPE
Detached
- BEDROOMS
4
- BATHROOMS
2
- SIZE
Ask agent
- TENUREDescribes how you own a property. There are different types of tenure - freehold, leasehold, and commonhold.Read more about tenure in our glossary page.
Freehold
Key features
- SUPERBLY PRESENTED
- FOUR BEDROOM DETACHED
- EN-SUITE
- GARAGE AND PARKING
- GENEROUS LANDSCAPED REAR GARDEN
Description
This spacious family home has been thoughtfully extended and upgraded by the current owners. The ground floor features a social kitchen/diner/sunroom at the rear, a welcoming lounge at the front, and a convenient WC. On the first floor, there are four well-proportioned bedrooms, including a master bedroom with a modern en-suite, along with a family bathroom.
Externally, the property boasts ample parking at the front, along with access to the garage. The rear of the property features a generously sized, landscaped garden with open aspect views, perfect for family enjoyment and entertaining.
Front Aspect
Externally, the property boasts a low-maintenance frontage, featuring a spacious paved driveway that offers off-road parking for multiple vehicles. There is access to both the garage and the enclosed rear garden.
Hallway
Upon entering the property, you are greeted by a light and welcoming hallway. The space is finished with white emulsion walls and ceilings, complemented by inset spotlights and Jacob Lime parquet wood effect porcelain tiles. Doors lead into the ground floor WC, lounge, and kitchen/diner.
WC
1.60m Max x 0.84m Max (5' 3" Max x 2' 9" Max)
The ground floor WC is accessed from the hallway. The room features tiled flooring and a side aspect window, with a suite comprising a low-level WC and a space-saving vanity corner wash hand basin.
Lounge
5.80m Max x 3.23m Max (19' 0" Max x 10' 7" Max)
The property boasts a light and inviting lounge located at the front. The room is enhanced by side and front aspect windows, as well as a focal bay window that floods the space with natural light. Jacob Lime parquet wood effect porcelain tiles continues from the hallway into the lounge, complemented by the neutral decor. A focal fireplace and surround add to the room's charm.
Kitchen
7.08m Max x 2.51m Max (23' 3" Max x 8' 3" Max)
A stylish, modern kitchen is located at the rear of the property. The room is finished in neutral decor, featuring inset spotlights and Jacob Lime parquet wood effect porcelain tiles. It benefits from a rear aspect window and door, with an additional door providing access to under-stair storage, as well as an opening leading into the sunroom. The kitchen is equipped with base and wall units, contrasting countertops, an inset one-and-a-half bowl sink with drainer, and built-in appliances including an oven, microwave, dishwasher, and hob.
Sun Room
2.88m Max x 3.41m Max (9' 5" Max x 11' 2" Max)
The sunroom is positioned at the rear of the property, finished in light neutral tones that flow seamlessly from the kitchen. The room benefits from a side aspect window and bifold doors that open out onto the rear garden. Jacob Lime parquet wood effect porcelain tiles.
Landing
A carpeted landing provides access to all bedrooms and the family bathroom. The landing is further enhanced by a side aspect window, allowing natural light to fill the space.
Bedroom 1
3.54m Max x 2.76m Max (11' 7" Max x 9' 1" Max)
The primary bedroom is accessed off the landing and is set to the rear of the property. The room is finished in neutral tones, featuring a panelled wall as a focal point, laminate flooring, and mirrored sliding built-in wardrobes. The room benefits from a rear aspect window where panoramic valley views can be enjoyed. A door within the primary bedroom provides access to the ensuite shower room.
En Suite
1.90m Max x 1.43m Max (6' 3" Max x 4' 8" Max)
Accessed off the primary bedroom, the ensuite shower room is finished in neutral tones with a side-facing window, vinyl flooring, and a suite comprising a mains-powered walk-in shower cubical, WC, and a vanity wash hand basin.
Bedroom 2
2.87m Max x 3.41m Max (9' 5" Max x 11' 2" Max)
Bedroom two is another generous double bedroom, finished in neutral tones with inset spotlights, wood-effect vinyl flooring, front aspect window and built-in mirrored sliding wardrobes.
Bedroom 3
2.73m Max x 2.22m Max (8' 11" Max x 7' 3" Max)
Bedroom three is accessed off the landing. The room is neutrally finished with white emulsion walls and wood-effect laminate flooring. The room benefits from a rear aspect window providing the room with an abundance of natural light.
Bedroom 4
1.92m Max x 2.91m Max (6' 4" Max x 9' 7" Max)
The fourth bedroom is currently utilised as a dressing room. The room is finished with white emulsion walls and wood-effect flooring and a front-facing window.
Bathroom
1.91m Max x 2.91m Max (6' 3" Max x 9' 7" Max)
The family bathroom is accessed off the landing and is finished in grey accent tones, featuring a marble-effect panel wall as a focal point, side aspect window and vinyl flooring. The suite comprises a vanity unit with a built-in WC and wash hand basin, as well as a roll-top freestanding bath.
Rear Garden
Externally, the property benefits from a spacious, low-maintenance rear garden, enjoying spectacular scenic views. The garden is set over several tiers, featuring artificial grass and a patio area, making it perfect for entertaining during the summer months. Also benefits from a South facing rear garden.
- COUNCIL TAXA payment made to your local authority in order to pay for local services like schools, libraries, and refuse collection. The amount you pay depends on the value of the property.Read more about council Tax in our glossary page.
- Band: TBC
- PARKINGDetails of how and where vehicles can be parked, and any associated costs.Read more about parking in our glossary page.
- Yes
- GARDENA property has access to an outdoor space, which could be private or shared.
- Yes
- ACCESSIBILITYHow a property has been adapted to meet the needs of vulnerable or disabled individuals.Read more about accessibility in our glossary page.
- Ask agent
Tylcha Ganol, Tonyrefail, Porth, Rhondda Cynon Taff. CF39 8BY
Add an important place to see how long it'd take to get there from our property listings.
__mins driving to your place
Get an instant, personalised result:
- Show sellers you’re serious
- Secure viewings faster with agents
- No impact on your credit score

Your mortgage
Notes
Staying secure when looking for property
Ensure you're up to date with our latest advice on how to avoid fraud or scams when looking for property online.
Visit our security centre to find out moreDisclaimer - Property reference PRA11562. The information displayed about this property comprises a property advertisement. Rightmove.co.uk makes no warranty as to the accuracy or completeness of the advertisement or any linked or associated information, and Rightmove has no control over the content. This property advertisement does not constitute property particulars. The information is provided and maintained by Hywel Anthony Estate Agents, Talbot Green. Please contact the selling agent or developer directly to obtain any information which may be available under the terms of The Energy Performance of Buildings (Certificates and Inspections) (England and Wales) Regulations 2007 or the Home Report if in relation to a residential property in Scotland.
*This is the average speed from the provider with the fastest broadband package available at this postcode. The average speed displayed is based on the download speeds of at least 50% of customers at peak time (8pm to 10pm). Fibre/cable services at the postcode are subject to availability and may differ between properties within a postcode. Speeds can be affected by a range of technical and environmental factors. The speed at the property may be lower than that listed above. You can check the estimated speed and confirm availability to a property prior to purchasing on the broadband provider's website. Providers may increase charges. The information is provided and maintained by Decision Technologies Limited. **This is indicative only and based on a 2-person household with multiple devices and simultaneous usage. Broadband performance is affected by multiple factors including number of occupants and devices, simultaneous usage, router range etc. For more information speak to your broadband provider.
Map data ©OpenStreetMap contributors.




