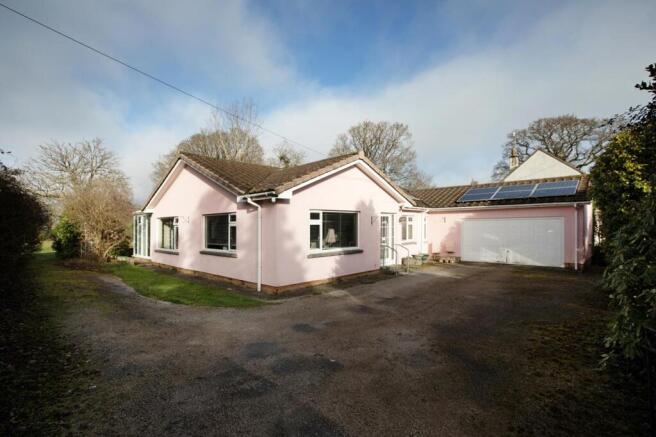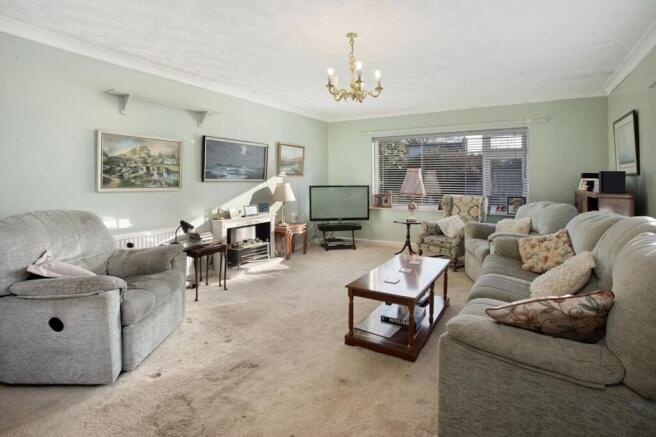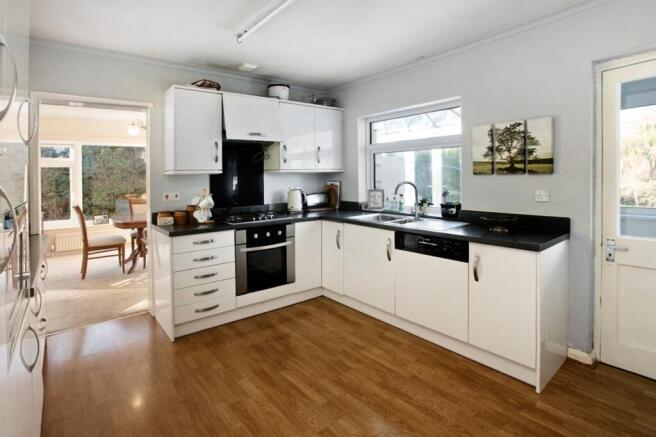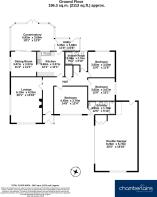Brimley Road, Bovey Tracey, TQ13

- PROPERTY TYPE
Detached Bungalow
- BEDROOMS
3
- BATHROOMS
2
- SIZE
1,313 sq ft
122 sq m
- TENUREDescribes how you own a property. There are different types of tenure - freehold, leasehold, and commonhold.Read more about tenure in our glossary page.
Freehold
Key features
- Detached Bungalow on a 0.6 Acre Plot
- Living Room and Dining Room
- Kitchen and Utility Area
- Conservatory
- Master Bedroom with En- Suite
- Two Further Double Bedrooms
- Wet Room
- Double Garage
- ***No Onward Chain***
- Tenure: Freehold / EPC Rating: C
Description
STEP INSIDE:
An enclosed porch offers a convenient space to remove shoes before entering the front door. Upon entry, you are welcomed by a spacious entrance hall that leads to all rooms. This hall includes an airing cupboard housing the hot water tank and an additional storage cupboard with shelving.
The large living room features dual aspect windows for maximum light and glazed double doors that open into the dining room. A sliding patio door provides access to the fully glazed conservatory, which boasts a tiled floor, glass roof, and French doors leading to the rear garden. The kitchen, accessible via the dining room, is equipped with a built-in electric oven, gas hob, extractor hood, fridge, dishwasher, and microwave, along with ample storage cupboards and drawers.
Additionally, there is a utility room with space and plumbing for a washing machine and tumble dryer, a door to the conservatory, and another door to the rear garden.
The master bedroom includes a large en-suite bathroom with a separate shower, WC, and basin. Two further double bedrooms and a wet room with a WC and basin complete the accommodation.
The double garage has an electric up and over door plus a pedestrian door to the side, providing access to the rear garden. The wall mounted, gas fired Baxi boiler is located in here as is the solar panel unit. Power/ light is connected and a water tap.
This charming bungalow, while in need of some updating, is spacious and filled with light, offering great potential for someone to personalize it.
ROOM MEASUREMENTS:
Lounge: 6.13m x 4.22m (20’1” x 13’10”)
Dining Room: 3.47m x 3.37m (11’4” x 11’1”)
Kitchen: 3.69m x 3.37m (12’1” x 11’1”)
Conservatory: 5.82m x 3.66m (19’1” x 12’0”)
Utility Room: 3.35m x 1.68m (11’0” x 5’6”)
Bedroom: 4.48m x 3.76m (14’8” x 12’4”)
En-Suite: 3.65mx 1.78m (12’0” x 5’10”)
Bedroom: 3.65m x 3.50m (12’0” x 11’6”)
Bedroom: 3.65m x 3.07m (12’0” x 5’10”)
Wet Room: 3.03m x 3.70m (9’11 × 8’10”)
Double Garage: 9.26m x 5.73m (30’5” x 18’10”)
USEFUL INFORMATION:
Heating: Gas central heating
Services: Mains water, drainage, electricity and gas.
Solar Panels fitted (Owned not leased)
Local Authority: Teignbridge District Council
Council Tax Band: F £3437.28 p.a (2024/25)
EPC Rating: 79 C
Tenure: Freehold
Probate Granted.
AGENTS INSIGHT:
“This bungalow is nestled in the picturesque Brimley area of Bovey Tracey, right on the edge of Dartmoor. This prime location offers easy access to stunning countryside walks, perfect for nature enthusiasts. The property itself is brimming with potential, whether you envision extending it or simply modernizing its already generous footprint. The bungalow’s spacious layout provides a wonderful foundation for creating a home that suits your lifestyle. The ample outdoor space is a true highlight, offering endless possibilities for gardening, entertaining, or simply enjoying the tranquillity of the surroundings. Whether you dream of a lush garden retreat, a modern outdoor living area, or a combination of both, this property allows you to bring your vision to life. With its blend of charm, potential, and an enviable location, this bungalow is a rare find, ready to be transformed into your ideal home.”
EPC Rating: C
Garden
STEP OUTSIDE:
At the front of the property, a charming stone wall and gates define the boundary, while a variety of mature shrubs and plants create a natural screen, offering privacy from the road. The driveway provides ample parking space for several cars and leads to an attached, double garage.
On one side of the property, a wide access path guides you to the expansive rear garden. Set on a generous 0.6-acre plot, this garden is a paradise for gardening enthusiasts. The lawn is interspersed with an array of mature shrubs, vibrant plants, and trees, creating a picturesque and tranquil setting. The garden’s outlook extends across the fields behind, with the historic old granite railway running along the boundary, adding a touch of rustic charm.
Within the garden, you’ll find a pond, a shed and a greenhouse provide practical spaces for gardening tools and plant cultivation. Adjacent to the rear doors of the property, a delightful patio seating area invites you to relax and enjoy the...
Parking - Double garage
Parking - Driveway
Brochures
Brochure 1- COUNCIL TAXA payment made to your local authority in order to pay for local services like schools, libraries, and refuse collection. The amount you pay depends on the value of the property.Read more about council Tax in our glossary page.
- Band: F
- PARKINGDetails of how and where vehicles can be parked, and any associated costs.Read more about parking in our glossary page.
- Garage,Driveway
- GARDENA property has access to an outdoor space, which could be private or shared.
- Private garden
- ACCESSIBILITYHow a property has been adapted to meet the needs of vulnerable or disabled individuals.Read more about accessibility in our glossary page.
- Ask agent
Brimley Road, Bovey Tracey, TQ13
Add an important place to see how long it'd take to get there from our property listings.
__mins driving to your place
Get an instant, personalised result:
- Show sellers you’re serious
- Secure viewings faster with agents
- No impact on your credit score
Your mortgage
Notes
Staying secure when looking for property
Ensure you're up to date with our latest advice on how to avoid fraud or scams when looking for property online.
Visit our security centre to find out moreDisclaimer - Property reference 9513db89-0b68-486c-8bb6-ee886ef4f1f4. The information displayed about this property comprises a property advertisement. Rightmove.co.uk makes no warranty as to the accuracy or completeness of the advertisement or any linked or associated information, and Rightmove has no control over the content. This property advertisement does not constitute property particulars. The information is provided and maintained by Chamberlains, Bovey Tracey. Please contact the selling agent or developer directly to obtain any information which may be available under the terms of The Energy Performance of Buildings (Certificates and Inspections) (England and Wales) Regulations 2007 or the Home Report if in relation to a residential property in Scotland.
*This is the average speed from the provider with the fastest broadband package available at this postcode. The average speed displayed is based on the download speeds of at least 50% of customers at peak time (8pm to 10pm). Fibre/cable services at the postcode are subject to availability and may differ between properties within a postcode. Speeds can be affected by a range of technical and environmental factors. The speed at the property may be lower than that listed above. You can check the estimated speed and confirm availability to a property prior to purchasing on the broadband provider's website. Providers may increase charges. The information is provided and maintained by Decision Technologies Limited. **This is indicative only and based on a 2-person household with multiple devices and simultaneous usage. Broadband performance is affected by multiple factors including number of occupants and devices, simultaneous usage, router range etc. For more information speak to your broadband provider.
Map data ©OpenStreetMap contributors.







