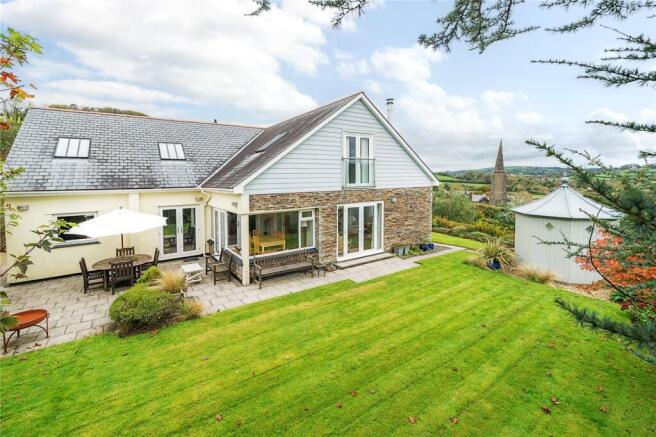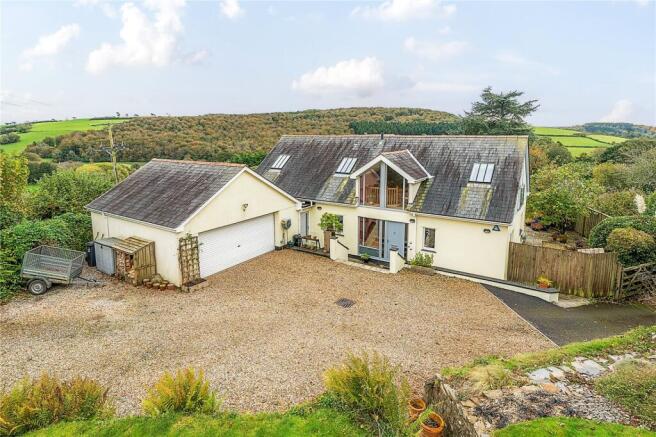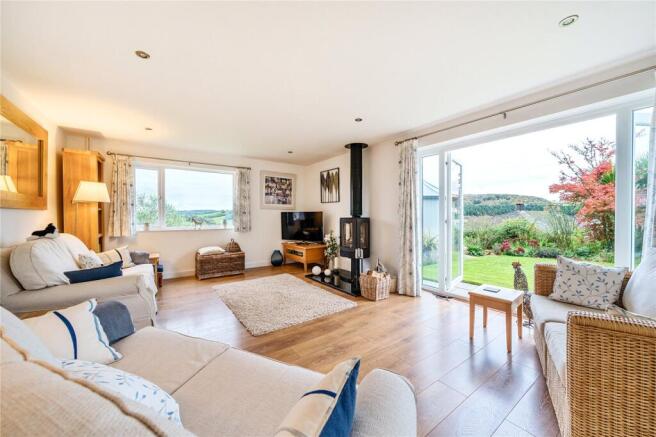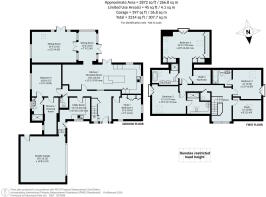
Chapel Street, Ermington, Ivybridge, Devon, PL21

- PROPERTY TYPE
Detached
- BEDROOMS
4
- BATHROOMS
4
- SIZE
Ask agent
- TENUREDescribes how you own a property. There are different types of tenure - freehold, leasehold, and commonhold.Read more about tenure in our glossary page.
Ask agent
Key features
- Over 2,800 sq ft of stylish accommodation
- Set within half an acre of landscaped gardens
- Elevated position in a popular rural village
- Adaptable for multi-generation use
- Stunning panoramic views
- Ample off road parking
Description
Burbilan is a unique property, enjoying an elevated position on the edge of Ermington with stunning panoramic rural views. This beautifully presented home offers over 2,800 sq. ft. of versatile accommodation, providing 5 bedrooms, sitting room, kitchen/breakfast room, dining room, utility, study, 4 ensuites and guest cloakroom. The generous landscaped garden that wraps around the property, set in half an acre, is a haven for a garden enthusiast, perfectly arranged with lawns, planted borders, fruit trees, established perimeter hedging, patio and a fabulous vegetable plot. Included in the sale is an exceptional greenhouse and summer house. A gravelled drive provides ample parking leading to a double garage.
ACCOMMODATION
A generous entrance hall, with stairs to the first floor and a galleried landing, links to an inner corridor and an internal window sharing light with the kitchen/breakfast room and a guest cloakroom. To the right is a versatile room which could be an occasional bedroom, hobby room or study, with built-in cupboards. To the left is a utility room, arranged with fitted units, sink, an external door to the front parking area and an inner door to the garage, this can also double up as a useful boot room. At the end of the inner corridor is a generous bedroom suite, a room with wonderful views across the garden and village beyond, an ensuite shower room and a further attached room which could provide space for a dressing room, nursery or further study area. The stylish kitchen/breakfast room has a rear aspect with garden views. The kitchen is fitted with an array of matching units including a central island with breakfast bar. Off the kitchen is a delightful dining room, with double doors leading out to the rear patio, and access through to a wonderful sitting room. This dual aspect room enjoys fabulous views, a stylish wood burner and doors leading to the front garden.
The first floor, galleried landing has a striking vaulted ceiling with large windows looking out over the front garden and drive. Bedroom 1 is an impressive master suite with far reaching views via a Juliette Balcony, excellent storage and walk-in wardrobe, and a contemporary ensuite bathroom. Bedroom 2 has a side aspect, Juliete Balcony and an ensuite shower room. Bedroom 3 mirrors the arrangement with the side aspect and ensuite bathroom. The 4th room is a versatile space, ideal as a home study, excellent storage or an occasional bedroom.
OUTSIDE
Burbilan is set in approximately half an acre. A gravelled drive provides ample parking, leading to a generous double garage, fitted with an electric door, solar panels on the roof and storage batteries. The garden beyond is laid to lawn with established hedging, fruit trees, wild meadow and a feature pond. The front garden has a superb lawn, patio area and well-stocked flower beds. Perfectly placed in the corner is a summer house enjoying far reaching views across the village and hillside beyond. On the east side of the plot is an exceptional Alitek greenhouse with irrigation system and a productive vegetable garden.
Money Laundering Regulations
Prior to a sale being agreed, prospective purchasers will be required to produce identification documents. Your co-operation with this, in order to comply with Money Laundering regulations, will be appreciated and assist with the smooth progression of the sale.
VIEWINGS
Strictly by appointment only through Marchand Petit Modbury Office. Please contact the office to make an appointment.
SERVICES
Mains electricity, mains water and mains drainage. 3.95kw solar panels and 10.24 kwh battery storage.
LOCAL AUTHORITY
South Hams District Council. Council tax band G.
FIXTURES AND FITTINGS
All items in the written text of these particulars are included in the sale. All other are expressly excluded regardless of inclusion in any photographs. Purchasers must satisfy themselves that any equipment included in the sale of the property is in satisfactory order.
TENURE
Freehold
Brochures
Web DetailsParticulars- COUNCIL TAXA payment made to your local authority in order to pay for local services like schools, libraries, and refuse collection. The amount you pay depends on the value of the property.Read more about council Tax in our glossary page.
- Band: G
- PARKINGDetails of how and where vehicles can be parked, and any associated costs.Read more about parking in our glossary page.
- Yes
- GARDENA property has access to an outdoor space, which could be private or shared.
- Yes
- ACCESSIBILITYHow a property has been adapted to meet the needs of vulnerable or disabled individuals.Read more about accessibility in our glossary page.
- Ask agent
Chapel Street, Ermington, Ivybridge, Devon, PL21
Add an important place to see how long it'd take to get there from our property listings.
__mins driving to your place
Your mortgage
Notes
Staying secure when looking for property
Ensure you're up to date with our latest advice on how to avoid fraud or scams when looking for property online.
Visit our security centre to find out moreDisclaimer - Property reference MOD220052. The information displayed about this property comprises a property advertisement. Rightmove.co.uk makes no warranty as to the accuracy or completeness of the advertisement or any linked or associated information, and Rightmove has no control over the content. This property advertisement does not constitute property particulars. The information is provided and maintained by Marchand Petit, Modbury. Please contact the selling agent or developer directly to obtain any information which may be available under the terms of The Energy Performance of Buildings (Certificates and Inspections) (England and Wales) Regulations 2007 or the Home Report if in relation to a residential property in Scotland.
*This is the average speed from the provider with the fastest broadband package available at this postcode. The average speed displayed is based on the download speeds of at least 50% of customers at peak time (8pm to 10pm). Fibre/cable services at the postcode are subject to availability and may differ between properties within a postcode. Speeds can be affected by a range of technical and environmental factors. The speed at the property may be lower than that listed above. You can check the estimated speed and confirm availability to a property prior to purchasing on the broadband provider's website. Providers may increase charges. The information is provided and maintained by Decision Technologies Limited. **This is indicative only and based on a 2-person household with multiple devices and simultaneous usage. Broadband performance is affected by multiple factors including number of occupants and devices, simultaneous usage, router range etc. For more information speak to your broadband provider.
Map data ©OpenStreetMap contributors.








