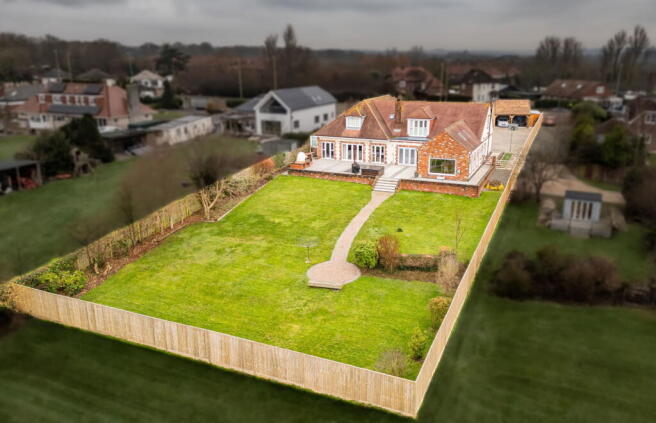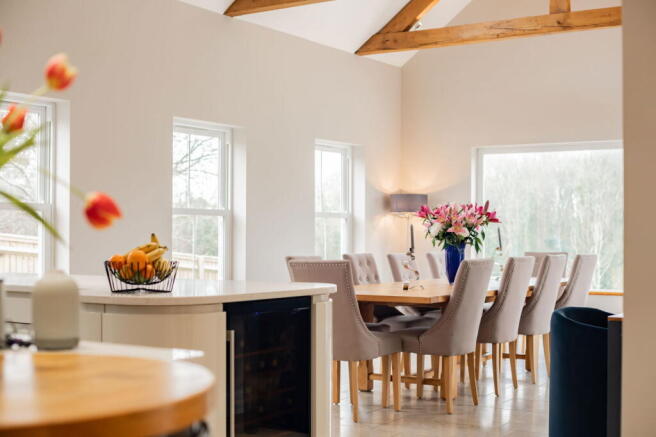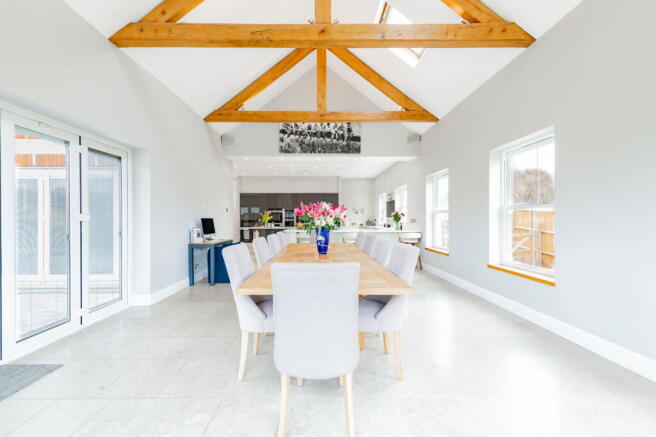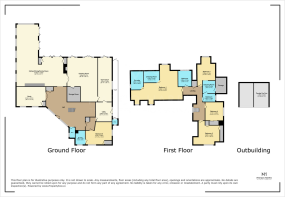Southampton Road, Titchfield, Fareham, PO14

- PROPERTY TYPE
Detached
- BEDROOMS
5
- BATHROOMS
4
- SIZE
4,930 sq ft
458 sq m
- TENUREDescribes how you own a property. There are different types of tenure - freehold, leasehold, and commonhold.Read more about tenure in our glossary page.
Freehold
Key features
- Underfloor Heating – Stylish warmth in the kitchen, hallway, and office.
- Hot Tub Included – Your private outdoor luxury, ready to enjoy.
- Two Boilers, 1 New – Energy-efficient and installed last year for peace of mind.
- Double Carport – Spacious 18’ x 18’ carport with additional driveway parking.
- Annexe Potential – Ground-floor en-suite bedroom and versatile spaces perfect for creating a separate living area.
- Showstopping Open-Plan Living – A 39' x 34' kitchen, dining, and family hub with bi-fold doors opening to the garden.
- Luxurious Principal Suite – Complete with a dressing room, spa-like en-suite, and eaves storage.
- Entertainer’s Garden – Full-width terrace, BBQ zone, and a manicured lawn, ideal for hosting or unwinding.
- Two Additional Multi use reception rooms.
- Prime Location – Near Titchfield Village, top-rated schools, and excellent transport links.
Description
Southampton Road By Marco Harris
Grounds
This beautiful home is surrounded by well-maintained and thoughtfully designed outdoor spaces, offering a peaceful retreat from the everyday. At the front, a neat brick wall encloses a block-paved driveway with space for several cars, along with an 18’ x 18’ double carport. A five-bar wooden gate and matching pedestrian gate provide access to extra parking and lead to the rear garden.
The garden features a large terrace spanning the back of the house, ideal for hosting friends and family. There’s a dedicated BBQ area and plenty of room for outdoor seating. The terrace steps down to a tidy lawn bordered by mature plants and shrubs, creating a private and tranquil space for relaxation or play.
Interior
Inside, this extended five-bedroom detached home has been designed with both style and practicality in mind. The entrance hall is spacious and welcoming, with an open staircase and a handy cloakroom nearby.
The highlight of the home is the impressive 39' x 34' open-plan kitchen, dining, and family space. Flooded with natural light, this area features bi-folding doors that open directly onto the terrace, making it perfect for indoor-outdoor living. The kitchen is well-equipped with high-quality Siemens appliances, a central island with a circular sink, and tiled flooring with underfloor heating.
The drawing room is a cosy yet versatile space, complete with a wood-burning stove and French doors to the garden. There’s also a separate study, ideal for working from home, and a gym for fitness enthusiasts. A utility room and a covered walk-through add extra convenience, while the ground floor also includes a fifth bedroom with its own en-suite—perfect for guests or extended family.
Upstairs, the main bedroom offers a peaceful retreat, with its own dressing room, en-suite bathroom with a walk-in shower and freestanding bath, and useful storage in the eaves. Four additional double bedrooms provide plenty of space for family or visitors, with two more en-suites and a stylish family bathroom ensuring comfort and practicality for everyone.
Location
Situated near the charming Titchfield Village, this home benefits from a fantastic location that combines rural appeal with easy access to modern amenities. The village is known for its historic buildings, independent shops, and friendly pubs, while Fareham’s larger facilities are only a short drive away.
Transport links are excellent, with quick access to the M27 motorway and nearby railway stations offering routes to Southampton, Portsmouth, and beyond. Families will appreciate the selection of well-regarded schools nearby, along with a range of outdoor activities, from scenic countryside walks to exploring the nearby coastline.
Final Words
This property offers a rare combination of space, practicality, and a fantastic location. With its beautifully designed interior, private garden, and easy access to local amenities, it’s a home that’s ready to enjoy. Viewing is highly recommended to appreciate everything this property has to offer.
Useful Additional Information
- Tenure: Freehold
- Parking: Driveway & Carport
- Heating: Gas central heating x2 boilers fitted within the last year.
- Local Council: Fareham
- Council Tax Band: F
- Vendor Position: Looking Locally
- Planning permitted for two detached garages within the frontage of the site.
Disclaimer
While we believe the information provided is accurate, it is intended as a general guide and does not form part of any contract. Buyers should verify details through inspection or solicitor confirmation. Room measurements are approximate and should not be relied upon for furnishings or carpets. Specific fittings, services, and appliances have not been tested.
Brochures
Brochure 1- COUNCIL TAXA payment made to your local authority in order to pay for local services like schools, libraries, and refuse collection. The amount you pay depends on the value of the property.Read more about council Tax in our glossary page.
- Band: F
- PARKINGDetails of how and where vehicles can be parked, and any associated costs.Read more about parking in our glossary page.
- Driveway
- GARDENA property has access to an outdoor space, which could be private or shared.
- Private garden
- ACCESSIBILITYHow a property has been adapted to meet the needs of vulnerable or disabled individuals.Read more about accessibility in our glossary page.
- Level access
Southampton Road, Titchfield, Fareham, PO14
Add an important place to see how long it'd take to get there from our property listings.
__mins driving to your place
Your mortgage
Notes
Staying secure when looking for property
Ensure you're up to date with our latest advice on how to avoid fraud or scams when looking for property online.
Visit our security centre to find out moreDisclaimer - Property reference S1192191. The information displayed about this property comprises a property advertisement. Rightmove.co.uk makes no warranty as to the accuracy or completeness of the advertisement or any linked or associated information, and Rightmove has no control over the content. This property advertisement does not constitute property particulars. The information is provided and maintained by Marco Harris, Southampton. Please contact the selling agent or developer directly to obtain any information which may be available under the terms of The Energy Performance of Buildings (Certificates and Inspections) (England and Wales) Regulations 2007 or the Home Report if in relation to a residential property in Scotland.
*This is the average speed from the provider with the fastest broadband package available at this postcode. The average speed displayed is based on the download speeds of at least 50% of customers at peak time (8pm to 10pm). Fibre/cable services at the postcode are subject to availability and may differ between properties within a postcode. Speeds can be affected by a range of technical and environmental factors. The speed at the property may be lower than that listed above. You can check the estimated speed and confirm availability to a property prior to purchasing on the broadband provider's website. Providers may increase charges. The information is provided and maintained by Decision Technologies Limited. **This is indicative only and based on a 2-person household with multiple devices and simultaneous usage. Broadband performance is affected by multiple factors including number of occupants and devices, simultaneous usage, router range etc. For more information speak to your broadband provider.
Map data ©OpenStreetMap contributors.




