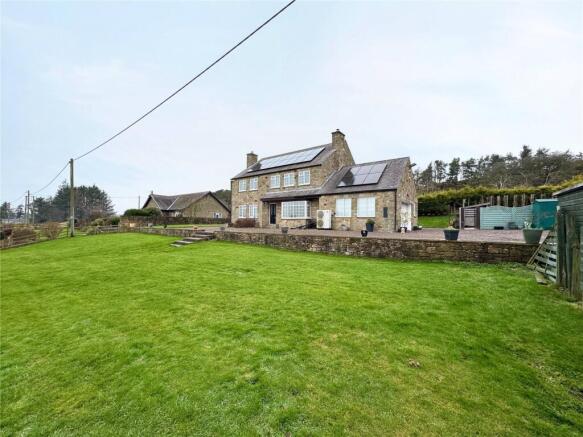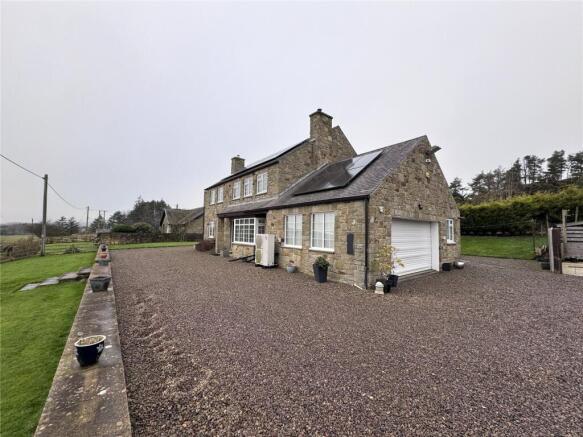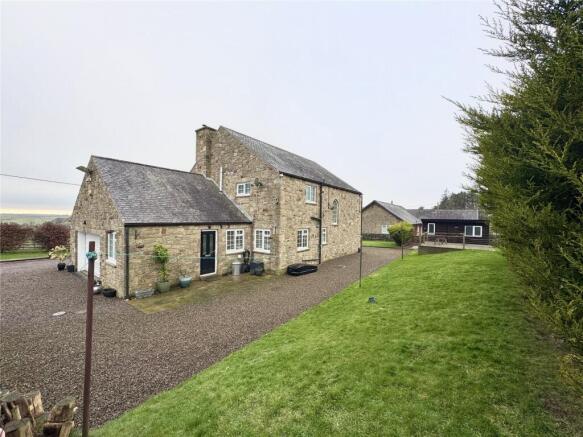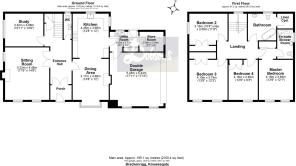Knowesgate, Newcastle Upon Tyne, NE19

- PROPERTY TYPE
Detached
- BEDROOMS
4
- BATHROOMS
2
- SIZE
Ask agent
- TENUREDescribes how you own a property. There are different types of tenure - freehold, leasehold, and commonhold.Read more about tenure in our glossary page.
Ask agent
Key features
- Detached Family Home
- Four Bedrooms
- Two Bathrooms
- Living Room with Feature Stove
- Open-Plan Kitchen Diner
- Double Garage
- Utility Room
- Patio with Barbecue Area
- Approx. 0.4 Acres
- EPC: D /Council Tax: F
Description
Upon entering, you’re greeted by a welcoming entrance porch, leading into the main hallway, where you’ll find access to the staircase, a convenient downstairs W.C., and the principal living spaces. The living room, accessible through double doors, boasts a generous layout, stylish neutral tones, and an Artel pellet-burning stove, creating a warm and inviting atmosphere. A separate study provides the ideal workspace for remote working. The heart of the home is the kitchen/dining room, which features modern units and finishings, integrated appliances, and ample storage, with a bay window and multi-fuel burner stove making the perfect space for entertaining or unwinding. Adjacent is a utility room with direct access to the garage, rear garden, and a practical boot room.
Upstairs, the four generously sized bedrooms continue the home’s elegant design, each with fitted wardrobes and space for additional furnishings. The master suite includes a contemporary ensuite bathroom with a walk-in shower and heated towel rail. A beautifully appointed family bathroom with sandstone-style tiling and a three-piece suite completes the first floor.
Outside, this property offers an impressive array of features designed for convenience and enjoyment. A double garage with an electric insulated roller shutter door provides secure storage, while the front and rear gardens boast expansive lawns, ideal for outdoor activities. A fully enclosed patio and barbecue area, complete with power and lighting, leads to a raised decked space, perfect for alfresco dining or relaxing with friends and family.
Ample off-road parking accommodates multiple vehicles, with additional hardstanding designed for motorhomes or caravans, complete with electricity points for added practicality. A large insulated shed with power and lighting offers a versatile space, ideal for use as a home office, gym, or hobby room to suit your needs. The property also benefits from environmentally friendly features, including owned solar panels with TESLA battery and efficient ground-source heating, ensuring a sustainable and cost-effective living experience.
Living Room
4.45m x 5.3m
Kitchen
4.45m x 3.63m
Dining Area
5.18m x 3.66m
Study
3.3m x 3.53m
Boot Room
2.34m x 1.68m
Utility Room
2.95m x 2.03m
Garage
Measuring Approx: 2.41m 5.13m
Master Bedroom
3.66m x 4.14m
Master Ensuite
1.73m x 2.82m
Bedroom Two
3.7m x 4.17m
Bedroom Three
3.56m x 3.12m
Bedroom Four
2.8m x 4.14m
Family Bathroom
2.82m x 2.54m
Shed
3.4m x 4.65m
Material Information
EPC Rating: D Council Tax Band: F Local Authority - Newcastle City Council Flood Risk - River and Seas - No Risk Surface Water - Very Low Mobile (based on calls indoors) Voice Data EE Likely Likely Three Limited Limited O2 Likely Likely Vodafone Likely Likely Broadband (estimated dowload speeds) Standard 17 mbps Superfast 44 mbps Ultrafast *no data* Broadband (estimated upload speeds) Standard 1 mbps Superfast 8 mbps Ultrafast *no data*
Disclaimer
OMBUDSMAN Dobson’s Residential Sales and Lettings are members of OEA (Ombudsman Estate Agents) and subscribe to the OEA Code of Practice. Disclaimer: The particulars are set out as a general outline only for the guidance of intended purchasers or lessees and do not constitute, nor constitute part of, an offer or contract: All descriptions, dimensions, reference to condition and necessary permissions for use and occupation, and other details are given without responsibility and any intending purchasers should not rely on them as statements of fact but must satisfy themselves by inspection or otherwise as to the correctness of each of them. Whilst we endeavour to make our sales particulars accurate and reliable, if there is anything of particular importance please contact the office and we will be pleased to check the information. Do so particularly if contemplating travelling some distance to view the property.
Referrals
In accordance with the Estate Agents’ (Provision of Information) regulations 1991 and the Consumer Protection from Unfair Trading Regulations 2008, we are obliged to inform you that this Company may offer the following services to sellers and purchasers from which we may earn a related referral fee from on completion, in particular the referral of Conveyancing where typically we can receive an average fee of £100.00 incl of VAT, we receive a difference of £30.00 incl of VAT for the arrangement and administration of each EPC, with the referral of Surveying services we can typically receive an average fee of £90.00 incl VAT, with the referral of Mortgages and related products our average share of a commission from a broker is typically an average fee of £120.00 incl VAT, however this amount can be proportionally clawed back by the lender should the mortgage and/or related product(s) be cancelled early.
- COUNCIL TAXA payment made to your local authority in order to pay for local services like schools, libraries, and refuse collection. The amount you pay depends on the value of the property.Read more about council Tax in our glossary page.
- Band: F
- PARKINGDetails of how and where vehicles can be parked, and any associated costs.Read more about parking in our glossary page.
- Yes
- GARDENA property has access to an outdoor space, which could be private or shared.
- Yes
- ACCESSIBILITYHow a property has been adapted to meet the needs of vulnerable or disabled individuals.Read more about accessibility in our glossary page.
- Ask agent
Knowesgate, Newcastle Upon Tyne, NE19
Add an important place to see how long it'd take to get there from our property listings.
__mins driving to your place
Get an instant, personalised result:
- Show sellers you’re serious
- Secure viewings faster with agents
- No impact on your credit score
Your mortgage
Notes
Staying secure when looking for property
Ensure you're up to date with our latest advice on how to avoid fraud or scams when looking for property online.
Visit our security centre to find out moreDisclaimer - Property reference DEA240129. The information displayed about this property comprises a property advertisement. Rightmove.co.uk makes no warranty as to the accuracy or completeness of the advertisement or any linked or associated information, and Rightmove has no control over the content. This property advertisement does not constitute property particulars. The information is provided and maintained by Dobsons Estate Agents, Darras Hall. Please contact the selling agent or developer directly to obtain any information which may be available under the terms of The Energy Performance of Buildings (Certificates and Inspections) (England and Wales) Regulations 2007 or the Home Report if in relation to a residential property in Scotland.
*This is the average speed from the provider with the fastest broadband package available at this postcode. The average speed displayed is based on the download speeds of at least 50% of customers at peak time (8pm to 10pm). Fibre/cable services at the postcode are subject to availability and may differ between properties within a postcode. Speeds can be affected by a range of technical and environmental factors. The speed at the property may be lower than that listed above. You can check the estimated speed and confirm availability to a property prior to purchasing on the broadband provider's website. Providers may increase charges. The information is provided and maintained by Decision Technologies Limited. **This is indicative only and based on a 2-person household with multiple devices and simultaneous usage. Broadband performance is affected by multiple factors including number of occupants and devices, simultaneous usage, router range etc. For more information speak to your broadband provider.
Map data ©OpenStreetMap contributors.




