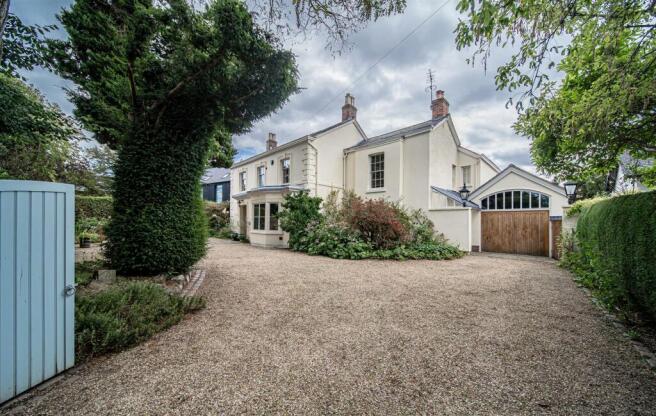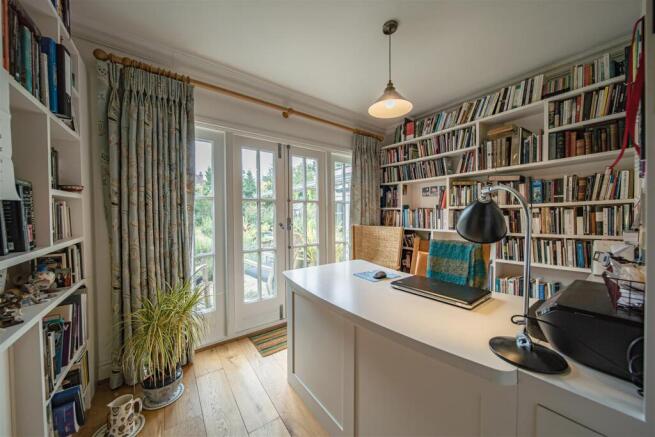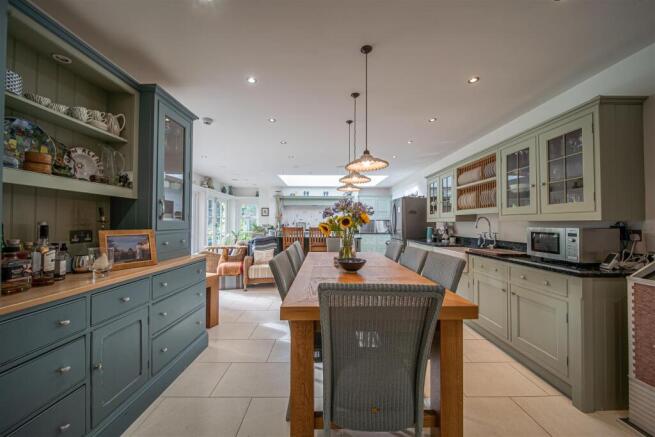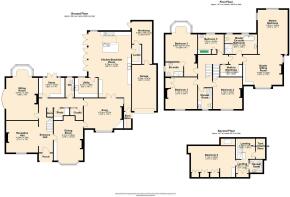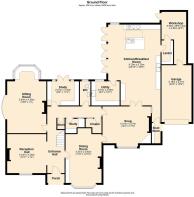Wrenroc, Knutsford Road, Wilmslow

- PROPERTY TYPE
Detached
- BEDROOMS
6
- BATHROOMS
4
- SIZE
4,600 sq ft
427 sq m
- TENUREDescribes how you own a property. There are different types of tenure - freehold, leasehold, and commonhold.Read more about tenure in our glossary page.
Freehold
Key features
- Gated, detached, Georgian villa
- Large, landscaped, Southerly rear garden
- Approx 4600 Sq Ft
- kitchen/ dining room opening to garden
- 5 reception room, plus study, plus workshop
- Spacious principal suite: bedroom, walk in wardrobe, sitting room, en-suite
- 5 further bedrooms, 3 further bathrooms
- Close to Wilmslow town centre
- Parking area, plus driveway to garage
- A short walk to Wilmslow town centre and train station (fast train to London)
Description
Entrance Hall - A large L-shaped entrance hall with ceiling coving; ceiling light fitting; front aspect double and secondary glazed casement window to front; ornate carved oak floor-to-ceiling fireplace with tiled hearth and beaten copper insert; bronze finish original cast iron radiator; polished medium oak wood plank flooring; staircase to first-floor and doors to the dining room, sitting room, and study.
Archway to inner hall with matching floor; two ceiling light fittings; access to small study with desk and shelving and matching cloakroom; doors off to WC and snug.
Sitting Room - 18'6"x14' - Dual aspect room with rear aspect box bay with integral window seating and double glazed wooden casement windows with matching side facing curved bay; three white powder coated cast iron finned radiators; Adams style fireplace with ornate wood mantel and surround and marble insert and hearth to an open basket grate; ornate ceiling coving; ceiling light fitting; and polished medium oak wood plank flooring.
Study - 8'5"x11'4" - Rear aspect room with wooden double glazed windows and matching French window to rear garden; ceiling light fitting; coving; polished medium oak wood plank flooring; and a range of painted wood fitted shelving and storage including removable desk unit and radiator cover.
Wc - Rear aspect wooden double glazed sash window; ceiling light fitting; two wall lights; black cast iron finned radiator; Imperial white ceramic low-level WC and Victorian style curved front vanity hand washbasin on wood and glass double door cabinet; walls half tiled in white with a grey dado tile and matching skirting; floor tiled in a mixture of vintage style patterned ceramic tiles.
Snug - 13'2"x17'3" - Front aspect room with doors from inner hall and dining room and leading on to the kitchen; wooden double glazed sash window and secondary glazing unit; ceiling light fitting and speakers; terracotta tiled floor; cast-iron wood burning stove in tiled recess with hearth matching floor; corner storage unit with fitting for curved front TV; window and double half glazed doors to kitchen.
Dining Room - 17'5"x12'10" - Front aspect room with wooden double glazed bay consisting of two fixed panels and a double opening casement all with secondary glazing units; ornate ceiling coving; ceiling light fitting; polished medium oak wood plank flooring; two grey cast iron finned radiators; ornate carved oak fireplace surround with black cast iron insert; and doors from hall and snug and fitted bookshelves.
Kitchen/Breakfast Room - 28'10"x18'8" - Dual aspect room with half glazed door to front, three double opening glazed wooden doors with double glazed panels to garden, and matching rear facing window; double glazed lantern window over kitchen area; recessed spotlights and speaker panels with three suspended lights over dining area; cream stone effect ceramic floor tiles; a range of bespoke green painted kitchen units and dresser with a peacock blue painted matching island/breakfast bar with circular stainless steel recessed sink and carved drainer; and a double inset Villeroy and Bosch white ceramic Belfast sink.
The fitted appliances include a two oven cream finish gas fuelled Aga with two hotplates with covers and an attached Aga gas hob and two ovens for summer use; Miele dishwasher and an under counter Bosch refrigerator/drinks fridge. Door to larder.
Utility Room - 8'3"x10'1" - Door from kitchen; wooden double glazed sash to rear; a range of grey paint finish eyelevel and base units with polished black granite worktops; terracotta tiled floor; white finished radiator; recessed spotlights and speaker panels with loft access hatch; plumbing for laundry machines; white ceramic Belfast sink with carved worktop drainer.
Larder - Interior room fully shelved with cream stone effect ceramic floor tiles; recessed spotlights and door to workshop.
Workshop - Part glazed external door to rear garden; door to garage; three ceiling mounted fluorescent light fittings; stone effect ceramic tiled floor; white finish single radiator.
Garage - 20'3"x10'9" - Wood finish up and over door with automatic opening and window above; loft access hatch; fluorescent light fitting and gas central heating boiler and controls.
Stairs And First Floor Landing - Open dogleg staircase with polished dark wood banister and balustrade rails leading to landing with roof window; dark wood finish coving and ceiling light; with an archway off to right and doors to three bedrooms and a shower room.
Master Suite - Walk-in wardrobe
Interior space with LED ceiling lights and window from inner landing; two walls fitted with open front paint finish wardrobes with hanging and shelving space.
Master Bedroom & Sitting Room - 13'5"x17'5" - A large L-shaped quadruple aspect room with double glazed sash windows and secondary glazing to the front; recessed ceiling light fittings and speaker panels; picture rail; bronze effect cast-iron fireplace with slate tile hearth; two black powder coated retro finned radiators; an L-shaped range of fitted library shelves and storage drawers in the Sitting Room; door to ensuite.
Ensuite Bathroom - Rear aspect room with two original double glazed sash windows; recessed spotlights and speaker panels; white enamel finished vertical radiator with towel rail; walls half tiled in white with gloss black dado and skirting tiles; floor tiled in mid blue ceramic; white ceramic suite consisting of a Bathroom Company "The Imperial" low-level WC in its own cubicle with archway and matching washbasin on chrome stand with glass shelf under; "The Imperial" freestanding cast iron bath on black claw feet with chrome taps and handheld shower; separate walk-in shower cubicle with fully tiled walls and floor including stainless steel floor drain and a chrome mixer shower including fixed and handheld showerheads; wall hung tall cupboard with mirrored door; and matching mirrored door medicine cabinet with light over and integral shower socket.
Bedroom Two - 21'5"x14'x3" - Rear aspect room with wooden double-glazed multi-pane bay window with integral seating; two ceiling lights; fireplace with cast iron insert and marble hearth; large cream finished finned radiator; and door to ensuite shower room.
Ensuite Shower Room - Side aspect wooden double glazed sash window with obscured glass; recessed spotlights with waterproof light and extractor over shower; walls and floor fully tiled in cream stone effect; chrome heated towel rail; walk-in shower cubicle with two fully tiled walls and toughened glass and chrome hinged door with chrome mixer shower; white ceramic suite consisting of low-level WC and rectangular Althea vanity hand washbasin on dark wood effect single drawer cabinet; and mirrored medicine cabinet with make-up lights and integral shaver socket.
Bedroom Three - 13'7"x13'7" - Front aspect original wooden double glazed sash with secondary glazing unit; ceiling light fitting; fireplace with cast iron insert and marble hearth; white enamel retro finned radiator; storage with off-white paint finish in chimney alcove.
Bedroom Four - 13'6"x12'11" - Front aspect room with original double glazed sash window with secondary glazing unit; ceiling light fitting; fireplace with ornate surround, cast-iron and tile insert, and marble hearth; white powder coated retro finned radiator.
Bedroom Five/Nursery - 8'5"x11;11" - Rear aspect double glazed sash window; ceiling light fitting; white enamel finned radiator; vanity hand washbasin in white ceramic set on cream paint finish cabinet and a child's alphabet themed tile splash back; fitted single bed space with shelving and covered storage including single wardrobe with hanging space.
Family Bathroom - Front aspect original double glazed sash window with secondary glazing unit; recessed spotlights; ceiling coving; walls and floor both tiled in beige travertine tiles; chrome heated ladder towel rail; walk-in shower with two tiled walls and two fixed chrome and toughened glass panels with chrome Grohe mixer shower; white ceramic suite consisting of a low-level WC and Vitra square vanity hand washbasin set on dark wood and marble storage unit with drawer; wall mounted mirror with down lights and sliding storage unit behind.
Inner Landing - Interior space with ceiling light and stairs to second-floor suite and doors off to bedroom five and the master suite.
Stairs And Second-Floor Landing - Open staircase with wooden balustrades leads to a reception landing with exposed roof beams; ceiling light and Velux roof window; white towel rail style radiator; door to tank storeroom and further short staircase to second landing with LED lights; fitted storage cupboard in the eaves; and doors off to the shower room and bedroom six.
Bedroom Six - 13'7"x19'2" - Large double room with three Velux roof windows; LED ceiling lights; exposed beams; white enamel finned radiator; fitted wardrobes in eaves with green paint finish; and glass floor panel beneath one of the roof windows giving borrowed light from the landing below and shielded by a wood and stainless-steel balustrade.
Shower Room - Velux roof window; recessed spotlights; walls part tiled in green stone effect with matching floor tiles; chrome ladder heated towel rail; walk-in shower area with chrome mixer shower; white ceramic suite consisting of low-level WC and square vanity hand washbasin set on black gloss finish wall hung unit with two doors.
Externally - To the front is a large parking area accessed via a double gate with a mixture of mature hedge and solid wood fencing and access to garage and front porch, the parking area is pebble surface and there is a small area with formal gardens to the left.
To the rear is a large private formal garden with a mixture of mature hedging and fencing boundaries. The garden has been recently landscaped and is well stocked with lawn, shrubs and secluded seating areas. There is an old stone terrace in front of the study and in front of the kitchen there is a veranda providing a covered alfresco dining area with speakers and a patio heater. The garden contains a circular pebble area with water feature and a timber construction greenhouse with vegetable beds surrounding. In the back left is a timber built potting shed and a large circular Breeze Hut with power and light. To the side of the house is a wood store and by the side door into the kitchen a covered boot and shoe store.
Brochures
Wrenroc, Knutsford Road, Wilmslow- COUNCIL TAXA payment made to your local authority in order to pay for local services like schools, libraries, and refuse collection. The amount you pay depends on the value of the property.Read more about council Tax in our glossary page.
- Band: G
- PARKINGDetails of how and where vehicles can be parked, and any associated costs.Read more about parking in our glossary page.
- Yes
- GARDENA property has access to an outdoor space, which could be private or shared.
- Yes
- ACCESSIBILITYHow a property has been adapted to meet the needs of vulnerable or disabled individuals.Read more about accessibility in our glossary page.
- Ask agent
Wrenroc, Knutsford Road, Wilmslow
Add an important place to see how long it'd take to get there from our property listings.
__mins driving to your place
Get an instant, personalised result:
- Show sellers you’re serious
- Secure viewings faster with agents
- No impact on your credit score
Your mortgage
Notes
Staying secure when looking for property
Ensure you're up to date with our latest advice on how to avoid fraud or scams when looking for property online.
Visit our security centre to find out moreDisclaimer - Property reference 33633119. The information displayed about this property comprises a property advertisement. Rightmove.co.uk makes no warranty as to the accuracy or completeness of the advertisement or any linked or associated information, and Rightmove has no control over the content. This property advertisement does not constitute property particulars. The information is provided and maintained by Benson Bunch, Wilmslow. Please contact the selling agent or developer directly to obtain any information which may be available under the terms of The Energy Performance of Buildings (Certificates and Inspections) (England and Wales) Regulations 2007 or the Home Report if in relation to a residential property in Scotland.
*This is the average speed from the provider with the fastest broadband package available at this postcode. The average speed displayed is based on the download speeds of at least 50% of customers at peak time (8pm to 10pm). Fibre/cable services at the postcode are subject to availability and may differ between properties within a postcode. Speeds can be affected by a range of technical and environmental factors. The speed at the property may be lower than that listed above. You can check the estimated speed and confirm availability to a property prior to purchasing on the broadband provider's website. Providers may increase charges. The information is provided and maintained by Decision Technologies Limited. **This is indicative only and based on a 2-person household with multiple devices and simultaneous usage. Broadband performance is affected by multiple factors including number of occupants and devices, simultaneous usage, router range etc. For more information speak to your broadband provider.
Map data ©OpenStreetMap contributors.
