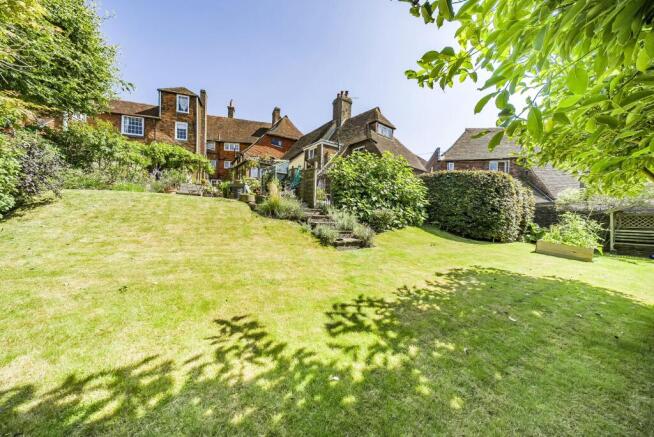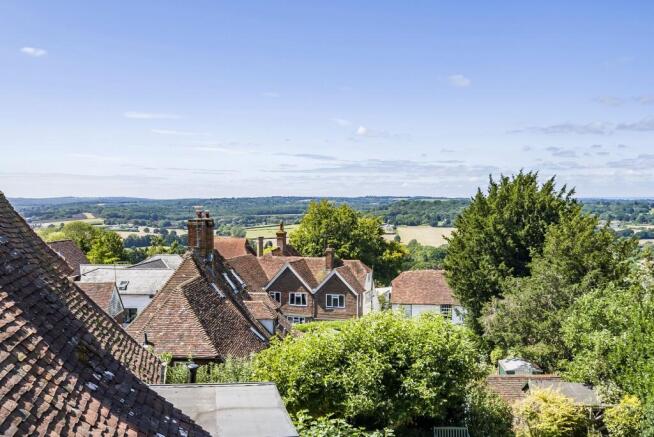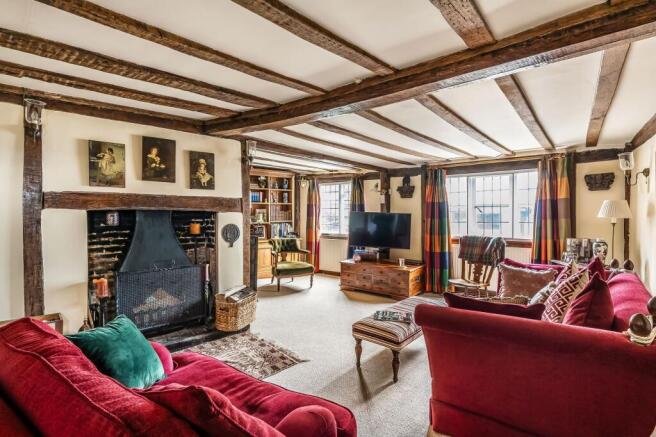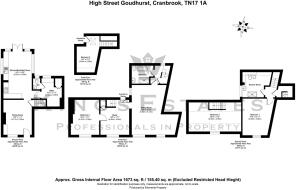High Street, Goudhurst, TN17

- PROPERTY TYPE
Terraced
- BEDROOMS
3
- BATHROOMS
2
- SIZE
1,673 sq ft
155 sq m
- TENUREDescribes how you own a property. There are different types of tenure - freehold, leasehold, and commonhold.Read more about tenure in our glossary page.
Freehold
Key features
- GUIDE PRICE £600,000 - £625,000
- Attractive Grade II Listed terraced village residence
- Part-walled, landscaped, split-level rear garden with lawn and paving
- Three bedrooms, including a main bedroom with en suite shower room
- Sitting room with open fireplace and countryside views
- Fitted kitchen/dining room with double doors leading to the garden
- Period features, including exposed beams, studwork, and latched cottage doors
- Convenient walking distance to village amenities
- Approximately 5 miles to Marden mainline station
- Within the sought-after Cranbrook School catchment area
Description
GUIDE PRICE £600,000 - £625,000 Kings Estates are delighted to present Pharmacy Cottage, a fine Grade II Listed terraced village residence offering beautifully presented period accommodation over three floors. This charming home blends historic character with modern living, featuring two reception rooms, an orangery-style dining area, and three bedrooms, including a main bedroom with an en suite shower room. Located in the heart of one of the most picturesque Wealden villages, this property enjoys a prominent High Street position within the Cranbrook School catchment area, while its landscaped garden offers stunning, elevated countryside views.
Pharmacy Cottage showcases a striking combination of brick and tile-hung elevations with leaded light windows, under a pitched clay tile roof with a catslide at the rear. Period features abound, including exposed timbers and charming latched cottage doors. The reception hall/snug greets you with a brick fireplace housing a wood-burning stove, while the kitchen impresses with granite worktops, a Rangemaster sink, and a clay-tiled floor. The orangery-style dining area, bathed in natural light, opens onto the rear garden via double doors, creating a perfect space for entertaining. Additional practicality is provided by a utility room and a cloakroom.
Ascending oak stairs, the first floor offers a sitting room with an open fireplace, overlooking the High Street and distant countryside views. A study area on the landing adds flexibility. Bedroom two and the family bathroom are also located on this level, the latter featuring a roll-top bath, walk-in shower, and Burlington fixtures. The third bedroom is also accessed from the study via a separate staircase. The second floor houses the main bedroom, which enjoys views over the High Street and countryside, complemented by an en-suite shower room with a walk-in shower. An attic bedroom accessed by a Jacob-style ladder, provides further accommodation and character.
The landscaped, split-level rear garden is a highlight, offering paved terraces, a lawn, and an array of mature plants, shrubs, and features, including a pergola with a grapevine, a fig tree, and raised kitchen garden beds. Two ornamental water features and a seating area add to its charm, all set against the backdrop of elevated countryside views.
GOUDHURST
Amenities: The village offers a wide variety of shops including a Bakers, a Pharmacy, a Newsagents incorporating a Post Office, two Hairdressers, a Doctors Surgery, a Veterinary Surgery and local pubs offering good food. More comprehensive shopping can be found in Cranbrook and Tunbridge Wells.
Mainline rail services: to London can be found at Marden and Paddock Wood stations and a high-speed train service runs from London St Pancras to Ashford in about 37 minutes.
Schools: There is an excellent range of schools in the area in both the state and private sectors at primary and secondary levels. The local Primary School enjoys an excellent reputation having recently achieved an outstanding Ofsted report and in addition to this and the Cranbrook School there are other excellent schools, namely Bethany, Benenden School, Marlborough House and St Ronan's Prep School as well as the Boys and Girls Grammar Schools in Tonbridge and Tunbridge Wells.
Leisure/sporting facilities: There is a village playing field and a multitude of public footpaths. Golf clubs include Dale Hill, Ticehurst, Chart Hills and Rye. Risebridge Health Club at Goudhurst, sailing and fishing at Bewl Water, riding, walking, mountain bike trails, Go Ape and activity centre in Bedgebury Pinetum.
Motorway links: The M25 via the A21 can be accessed at J5 and the M20 via J8 both providing links to Gatwick and Heathrow airport and other motorway networks.
OTHER INFORMATION
COUNCIL TAX BAND -
TENURE - Freehold
EPC Rating: E
- COUNCIL TAXA payment made to your local authority in order to pay for local services like schools, libraries, and refuse collection. The amount you pay depends on the value of the property.Read more about council Tax in our glossary page.
- Band: E
- LISTED PROPERTYA property designated as being of architectural or historical interest, with additional obligations imposed upon the owner.Read more about listed properties in our glossary page.
- Listed
- PARKINGDetails of how and where vehicles can be parked, and any associated costs.Read more about parking in our glossary page.
- Ask agent
- GARDENA property has access to an outdoor space, which could be private or shared.
- Private garden
- ACCESSIBILITYHow a property has been adapted to meet the needs of vulnerable or disabled individuals.Read more about accessibility in our glossary page.
- Ask agent
Energy performance certificate - ask agent
High Street, Goudhurst, TN17
Add an important place to see how long it'd take to get there from our property listings.
__mins driving to your place
Get an instant, personalised result:
- Show sellers you’re serious
- Secure viewings faster with agents
- No impact on your credit score


Your mortgage
Notes
Staying secure when looking for property
Ensure you're up to date with our latest advice on how to avoid fraud or scams when looking for property online.
Visit our security centre to find out moreDisclaimer - Property reference f33d8ecb-b202-4a6d-a8d6-b4039b05e14b. The information displayed about this property comprises a property advertisement. Rightmove.co.uk makes no warranty as to the accuracy or completeness of the advertisement or any linked or associated information, and Rightmove has no control over the content. This property advertisement does not constitute property particulars. The information is provided and maintained by Kings Estates, Tunbridge Wells. Please contact the selling agent or developer directly to obtain any information which may be available under the terms of The Energy Performance of Buildings (Certificates and Inspections) (England and Wales) Regulations 2007 or the Home Report if in relation to a residential property in Scotland.
*This is the average speed from the provider with the fastest broadband package available at this postcode. The average speed displayed is based on the download speeds of at least 50% of customers at peak time (8pm to 10pm). Fibre/cable services at the postcode are subject to availability and may differ between properties within a postcode. Speeds can be affected by a range of technical and environmental factors. The speed at the property may be lower than that listed above. You can check the estimated speed and confirm availability to a property prior to purchasing on the broadband provider's website. Providers may increase charges. The information is provided and maintained by Decision Technologies Limited. **This is indicative only and based on a 2-person household with multiple devices and simultaneous usage. Broadband performance is affected by multiple factors including number of occupants and devices, simultaneous usage, router range etc. For more information speak to your broadband provider.
Map data ©OpenStreetMap contributors.




