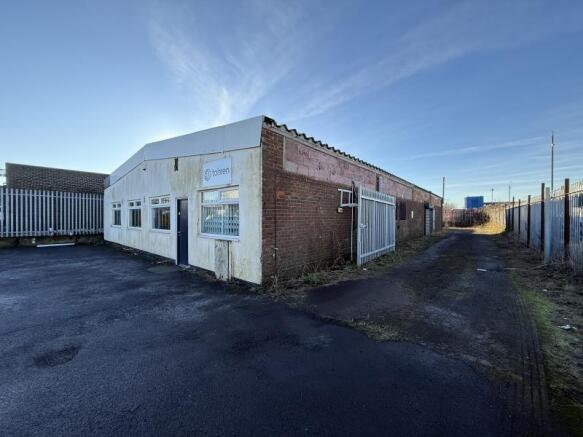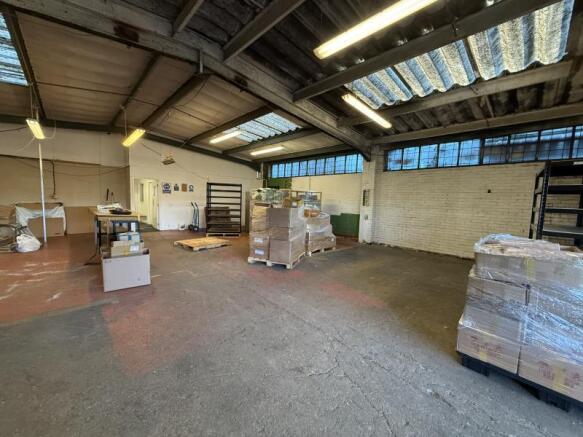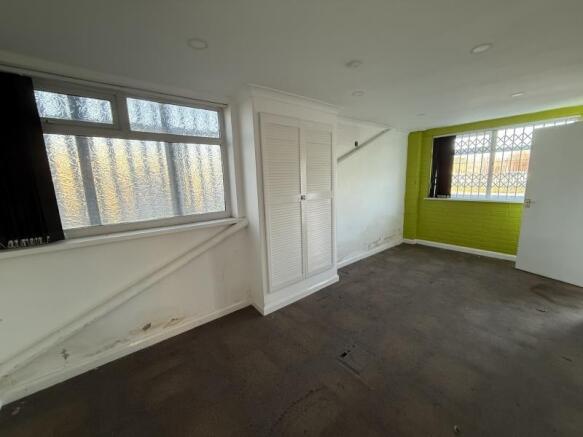Skippers Lane Industrial Estate, 5 Telford Road, Middlesbrough TS3 8BL
- SIZE AVAILABLE
3,143 sq ft
292 sq m
- SECTOR
Light industrial facility for sale
Key features
- Offers invited by 12noon 21st Feb 2025
- Industrial Unit with Yard
- Onsite Car Parking and Loading
- Ancillary Office Accommodation
- Clear Span Warehouse
- Freehold
Description
The property comprises a detached portal framed constructed warehouse/industrial building with dual pitched roof interspersed with translucent roof light panels.
To the front the unit is fitted out with offices, WC’s and kitchen/breakout areas, with warehouse to the rear accessed via a roller shutter loading door (3.5m Wide x 2.8m High).
Externally the site is fully fenced and gated with car parking for approx. 12 vehicles at the front and ample loading area to the rear.
TERMS
The building is available For Sale on a Freehold basis with offers invited in the region of £195,000 plus vat. Offers are invited by 12 noon Friday 21st February 2025.
BUSINESS RATES
The current Rateable Value is £14,000. We recommend that interested parties contact Middlesbrough Borough Council to determine the rates payable.
Accommodation:
Warehouse: 1,722.00 sqft
Office: 1,421.00 sqft
Total: 3,143.00 sqft
Brochures
Skippers Lane Industrial Estate, 5 Telford Road, Middlesbrough TS3 8BL
NEAREST STATIONS
Distances are straight line measurements from the centre of the postcode- South Bank Station1.0 miles
- Middlesbrough Station1.8 miles
- Marton Station2.0 miles
Notes
Disclaimer - Property reference 103652. The information displayed about this property comprises a property advertisement. Rightmove.co.uk makes no warranty as to the accuracy or completeness of the advertisement or any linked or associated information, and Rightmove has no control over the content. This property advertisement does not constitute property particulars. The information is provided and maintained by Connect Property North East Ltd, Stockton-On-Tees. Please contact the selling agent or developer directly to obtain any information which may be available under the terms of The Energy Performance of Buildings (Certificates and Inspections) (England and Wales) Regulations 2007 or the Home Report if in relation to a residential property in Scotland.
Map data ©OpenStreetMap contributors.




