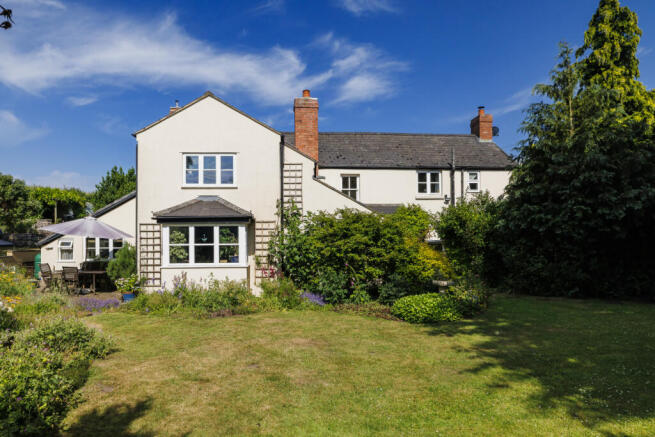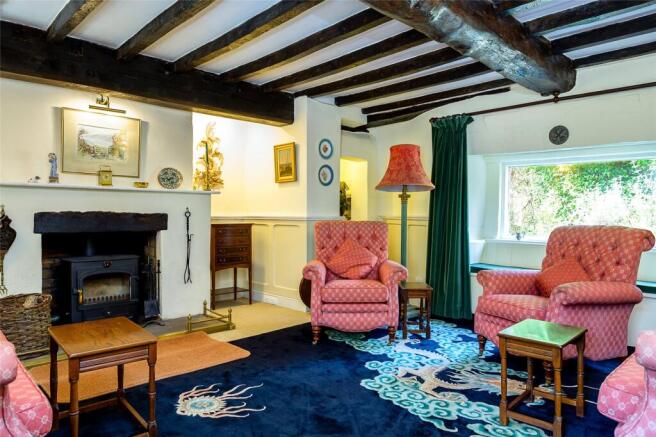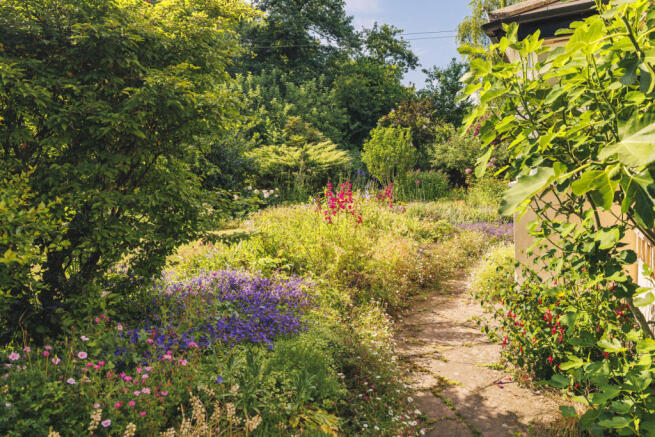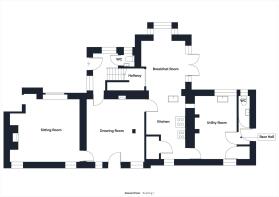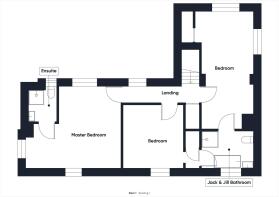St. Owens Cross, Hereford, Herefordshire, HR2

- PROPERTY TYPE
Detached
- BEDROOMS
3
- BATHROOMS
2
- SIZE
1,959 sq ft
182 sq m
- TENUREDescribes how you own a property. There are different types of tenure - freehold, leasehold, and commonhold.Read more about tenure in our glossary page.
Freehold
Key features
- Kitchen/Dining Room
- Cloakroom/WC
- Drawing Room
- Sitting Room
- Master Bedroom With En-Suite Shower Room
- Two Further Bedrooms with Jack & Jill En-Suite Bathroom
- Stone Barn/Workshop
- Garage
- Approximately 1.32 Acres of Landscaped Gardens With Babbling Stream & Paddocks
- Solar Panels
Description
Tretire Smithy is a characterful country home with origins believed to date back over 300 years. Once serving as the village Smithy and later the local Post Office, the property has been carefully restored in recent years, blending period charm with modern comfort. Original features have been retained and thoughtfully enhanced, resulting in a warm and spacious home full of history.
Set within approximately 1.32 acres, the grounds are a true highlight. Around half the plot is laid to beautifully maintained formal gardens and productive vegetable beds, while a small stream marks the boundary to a delightful wildflower meadow beyond. This peaceful natural space enjoys separate vehicular access from the lane and a quaint pedestrian bridge linking it back to the main gardens.
Tretire is a small rural settlement just off the B4521, only minutes from St Owens Cross, home to the acclaimed New Inn gastropub. The bustling market town of Ross-on-Wye lies just 4.5 miles to the east, offering a broad range of amenities, independent shops, and leisure options.
Despite its peaceful countryside setting, Tretire offers excellent connectivity. The A40 and A49 provide swift access to Monmouth, Hereford and Gloucester, while the M50 links easily with the M5 and M4, making both the Midlands and South Wales highly accessible.
Oak Framed Entrance Porch
A striking entrance with a beautifully crafted oak frame and solid oak front door opens into:
Reception Hall:
A welcoming hallway with sash windows to the front and side aspects. The wide oak floorboards and full turn staircase, topped with a Velux rooflight, create a light and elegant introduction to the home.
Downstairs WC:
Fitted with a heritage suite comprising WC and basin, sash window to the side, radiator, extractor fan and oak flooring continuing from the hall.
Drawing Room: 15'5" x 13'7" (4.7m x 4.14m).
A lovely reception space with exposed oak ceiling beams, wide oak floorboards, and two windows overlooking the rear garden. A door leads to the side garden, and the focal point is a brick fireplace with space for a recessed wood burning stove. Fitted shelving and wall lights complete the room.
Formal Sitting Room: 17'1" x 15'3" (5.2m x 4.65m).
This stunning room forms part of the original smithy and is full of period features. There are exposed ceiling beams, timber panelling, and a magnificent stone hearth with a recessed wood burning stove and display mantle. A window seat, sash windows to the front and side, and dual radiators add comfort and charm.
Kitchen/Dining Room: 28'11" x 9'7" (8.81m x 2.92m).
A generous, sociable space with slate flooring throughout. Bay window with seat overlooking the garden, deep understairs storage cupboard, and a bespoke range of base and wall units. A range cooker with tiled splashback, exposed beams, and French doors opening to the patio. A large walk-in pantry with cold slab and lighting adds practicality.
Utility Room: 15'3" x 10'1" (4.65m x 3.07m).
A spacious utility area with tiled flooring, windows to the side, further pantry space, Grant oil-fired boiler, plumbing for a washing machine and space for a dishwasher. Fitted sink unit and access to:
Rear Lobby:
With glazed door opening to the gardens.
Second Downstairs WC:
With WC, wall-mounted basin and tiled splashback, window to the side.
From the main reception hall, staircase leads to:
Spacious Landing
A bright landing area with a large double-glazed window to the side, and double doors to a deep storage cupboard with sensor light.
Master Bedroom: 17'7" x 15'7" (5.36m x 4.75m).
An impressive principal bedroom with vaulted ceiling and exposed beams. Large windows to both front and side aspects provide wonderful natural light. Two radiators. Door to:
En-Suite Shower Room
With WC, pedestal wash hand basin, electric water heater and shower cubicle with electric power shower and tiled surrounds.
Bedroom 2: 22'3" x 10' (6.78m x 3.05m).
A dual aspect room that bridges both the original cottage and a later extension. With fitted wardrobe, airing cupboard with immersion heater, and access to two loft areas. This generous room offers the potential to be divided into two if desired. Door to:
Jack and Jill Bathroom
Serving Bedrooms 2 and 3, this large bathroom includes a walk-in shower with both mains pressure and electric power showers, panelled bath, pedestal wash hand basin, WC, sash window, and coving to ceiling.
Inner Lobby:
Walk in Wardrobe. Hanging space for coats. Opening to:
Bedroom 3: 12' x 11' (3.66m x 3.35m).
A peaceful double room with sash window to side aspect, radiator.
Outside:
he property is approached from the B4521 via a gravelled parking area leading to:
Garage (20' x 10')
Of cedar construction with pitched roof and double doors.
Workshop (20'2" x 13'3")
A substantial outbuilding with tiled pitched roof, power, lighting, and sliding corner door for small vehicle access. Currently used as a workshop but offering potential for conversion into a home office or studio (subject to any necessary consents). Home to the solar panel inverter and meter.
Gardens and Grounds
The formal gardens are a joy beautifully landscaped to provide year round interest. An octagonal timber summer house sits within the lawned garden, while sleeper edged vegetable beds, an asparagus patch, fruit cage, potting shed and greenhouse add a productive edge to the space.
Beyond the immediate garden, a charming stream winds through the land, crossed by a pedestrian bridge that leads into a wildflower meadow. Bordered by hedging and fencing, this natural haven enjoys a separate five-bar gate entrance from the road and offers a tranquil retreat or space for recreation.
The entire plot extends to approximately 1.32 acres and enjoys views over the surrounding open fields and countryside.
Agents Note: The vendors have had a new septic tank fitted to comply with current regulations.
Property Information:
Council Tax Band: F
Heating: Oil Central Heating
Mains Water and Electric. Private drainage.
Broadband: 1000Mbps Available
Satellite/Fibre: Sky & BT available. Virgin: Not available.
Mobile Phone Coverage:
What3words: ///showrooms.rent.sidelined
Directions:
From the centre of Ross-on-Wye proceed to Wilton, at the Wilton roundabout continue straight over onto the A49 and through the village of Peterstow. Turn left onto the B4521 sign posted Abergavenny and at St. Owens Cross continue straight over at the New Inn crossroads, proceed for one mile just before the hump backed bridge turning right onto the gravelled parking area.
Brochures
Particulars- COUNCIL TAXA payment made to your local authority in order to pay for local services like schools, libraries, and refuse collection. The amount you pay depends on the value of the property.Read more about council Tax in our glossary page.
- Band: F
- PARKINGDetails of how and where vehicles can be parked, and any associated costs.Read more about parking in our glossary page.
- Yes
- GARDENA property has access to an outdoor space, which could be private or shared.
- Yes
- ACCESSIBILITYHow a property has been adapted to meet the needs of vulnerable or disabled individuals.Read more about accessibility in our glossary page.
- Ask agent
St. Owens Cross, Hereford, Herefordshire, HR2
Add an important place to see how long it'd take to get there from our property listings.
__mins driving to your place
Get an instant, personalised result:
- Show sellers you’re serious
- Secure viewings faster with agents
- No impact on your credit score



Your mortgage
Notes
Staying secure when looking for property
Ensure you're up to date with our latest advice on how to avoid fraud or scams when looking for property online.
Visit our security centre to find out moreDisclaimer - Property reference WRR240188. The information displayed about this property comprises a property advertisement. Rightmove.co.uk makes no warranty as to the accuracy or completeness of the advertisement or any linked or associated information, and Rightmove has no control over the content. This property advertisement does not constitute property particulars. The information is provided and maintained by Richard Butler & Associates, Ross-On-Wye. Please contact the selling agent or developer directly to obtain any information which may be available under the terms of The Energy Performance of Buildings (Certificates and Inspections) (England and Wales) Regulations 2007 or the Home Report if in relation to a residential property in Scotland.
*This is the average speed from the provider with the fastest broadband package available at this postcode. The average speed displayed is based on the download speeds of at least 50% of customers at peak time (8pm to 10pm). Fibre/cable services at the postcode are subject to availability and may differ between properties within a postcode. Speeds can be affected by a range of technical and environmental factors. The speed at the property may be lower than that listed above. You can check the estimated speed and confirm availability to a property prior to purchasing on the broadband provider's website. Providers may increase charges. The information is provided and maintained by Decision Technologies Limited. **This is indicative only and based on a 2-person household with multiple devices and simultaneous usage. Broadband performance is affected by multiple factors including number of occupants and devices, simultaneous usage, router range etc. For more information speak to your broadband provider.
Map data ©OpenStreetMap contributors.
