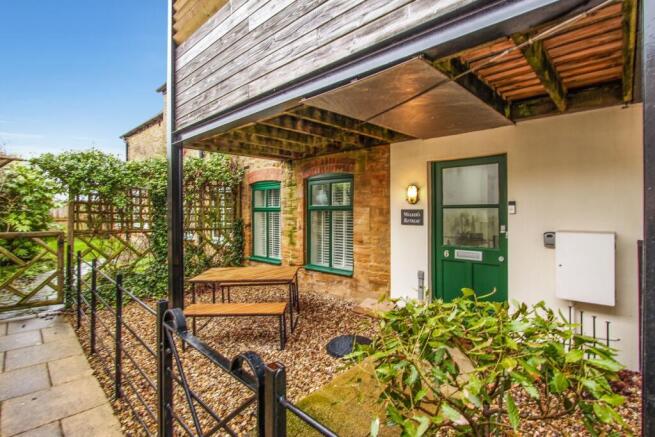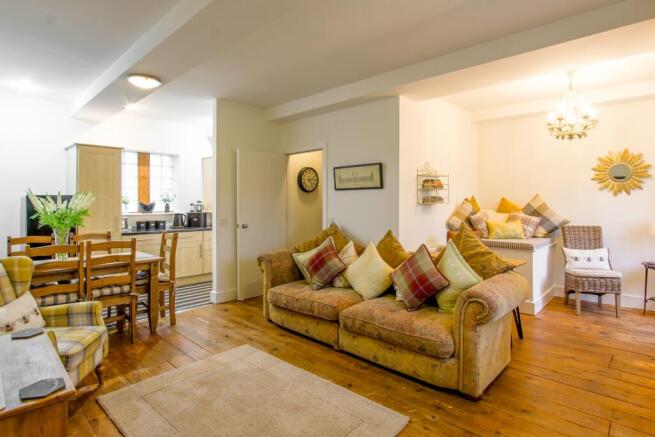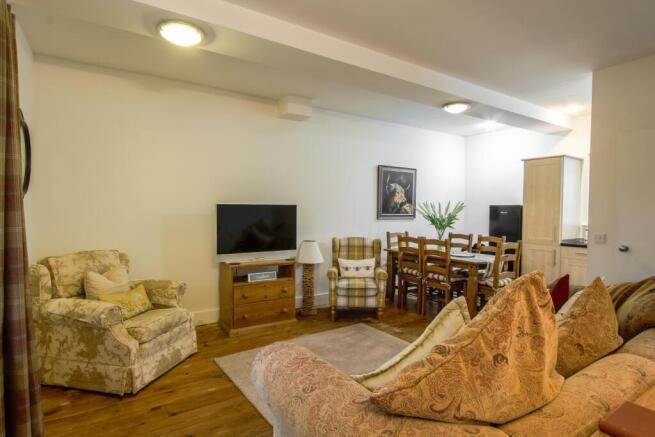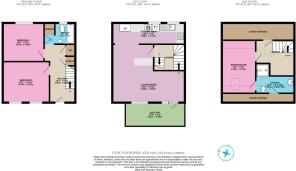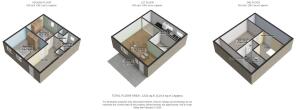6 The Glove Factory, Montacute Road, Tintinhull, Yeovil

- PROPERTY TYPE
Town House
- BEDROOMS
3
- BATHROOMS
2
- SIZE
Ask agent
- TENUREDescribes how you own a property. There are different types of tenure - freehold, leasehold, and commonhold.Read more about tenure in our glossary page.
Freehold
Key features
- NO ONWARD CHAIN
- Beautifully presented, in excllent order
- 3 double bedrooms
- En suite and family bathroom
- Vaulted ceiling and exposed beams
- Open plan living, dining and kitchen
- South facing 1st floor balcony
- Allocated parking for 2 cars
- Video tour available
- Call 24/7 to book a viewing
Description
Situated in the charming rural village of Tintinhull, this unique three-bedroom townhouse offers spacious and versatile living across three floors. Originally a glove factory, the property has been thoughtfully converted and is positioned at the rear of the development, showcasing its historic Hamstone construction.
The first floor features a bright, open-plan kitchen and living area, highlighted by wonderful stripped floorboards and a seamless flow to a fantastic south-facing balcony—perfect for outdoor relaxation. Two generously sized double bedrooms are located on the ground floor, along with a bathroom that includes a bespoke utility area for added convenience.
The top floor is home to the stunning main bedroom, which boasts vaulted ceilings and exposed timber beams, adding character and charm to this delightful space.
The front garden is beautifully designed with low-maintenance shingle, and the property benefits from off-road parking for two vehicles within the courtyard. There are also two very useful storage sheds. This distinctive home blends historical charm with modern living in a sought-after location.
The home has recently been used as an AirBNB with excellent occupancy ratings. Further information on this is available from the agent.
Tintinhull is a wonderful vibrant village benefitting from a village hall, public house, primary school and church. Being close to the A303 commuting is very easy. The nearby villages of Martock and South Petherton are well served with excellent amenities and the towns of Yeovil, Sherborne and Crewkerne are all a short drive away. Mainline trains are available in Yeovil (London Waterloo) and Castle Cary (London Paddington). Bristol and Exeter airports can be reached in under an hours drive. The delights of the Jurassic Coast are also about an hour away.
Entrance Hall
4.62m x 2.09m - 15'2" x 6'10"
A lovely spacious entrance to the home that sets the tone. You get an immediate sense of the quality and space on offer. Premium carpeted stairs lead to the first floor. Airing cupboard housing the hot water tank with storage space as well. There is also a handy under stair storage cupboard. 2 of the double bedrooms are on the left and the bathroom with a bespoke utility cupboard is straight ahead.
Bedroom 2
3.33m x 3.78m - 10'11" x 12'5"
A great size double bedroom. 2 double glazed windows to the front.
Bedroom 3
3002m x 3.15m - 9849'1" x 10'4"
Another good size double bedroom set up as a twin. Double glazed window to the rear.
Bathroom
1.73m x 2.52m - 5'8" x 8'3"
White 3 piece suite comprising panel bath with shower over and shower screen, wash hand basin and WC. There is also a heated towel radiator. Wonderfully finished with aqua boarding around the shower. Large storage cupboard used as a bespoke utility space housing the washing machine and tumble dryer. Extractor fan, adaptor socket and double glazed window to the rear.
Lounge Diner
4.54m x 6m - 14'11" x 19'8"
A wonderful open plan space, adjacent to the kitchen area, pefect for modern living and entertaining. The stripped wooden flooring is a lovely feature. Double glazed window and door to the south facing balcony.
Kitchen Area
1.73m x 6m - 5'8" x 19'8"
Modern fitted kitchen with a good range of base and wall cabinets and plenty of worktop space. 1.5 bowl sink unit and drainer. Gas hob with electric oven under, splashback and extractor hood over. Space and plumbing for a dishwasher. Space for a fridge freezer. 2 glass block windows to the rear. Wall mounted boiler.
Balcony
1.93m x 4.6m - 6'4" x 15'1"
A decked balcony that is south facing. Plenty of room for a table and chairs to enjoy al fresco dining.
Second Floor Landing
A landing with character featuring ledges perfect for ornaments or books and a vaulted ceiling with exposed timber beams. There is a storage cupboard that is quite spacious as it uses the eaves. Velux window.
Master Bedroom
4.18m x 2.75m - 13'9" x 9'0"
A beautiful room with vaulted ceilings and exposed timber beams. Velux window to the front. Door to the ensuite. Some restricted head height adjacent to the eaves.
Ensuite Shower Room
2.46m x 3.18m - 8'1" x 10'5"
White 3 piece suite with shower enclosure, wash hand basin and WC. Vaulted ceiling and exposed timber beams as per the bedroom. Storage cupboard. Velux window to the front. Extractor fan and adaptor socket.
Front Access
A graveled courtyard bounded by black iron fencing. Room for a table and chairs. There are a couple of very useful storage sheds.
Parking
Allocated parking for 2 cars
- COUNCIL TAXA payment made to your local authority in order to pay for local services like schools, libraries, and refuse collection. The amount you pay depends on the value of the property.Read more about council Tax in our glossary page.
- Band: C
- PARKINGDetails of how and where vehicles can be parked, and any associated costs.Read more about parking in our glossary page.
- Yes
- GARDENA property has access to an outdoor space, which could be private or shared.
- Yes
- ACCESSIBILITYHow a property has been adapted to meet the needs of vulnerable or disabled individuals.Read more about accessibility in our glossary page.
- Ask agent
6 The Glove Factory, Montacute Road, Tintinhull, Yeovil
Add an important place to see how long it'd take to get there from our property listings.
__mins driving to your place
Your mortgage
Notes
Staying secure when looking for property
Ensure you're up to date with our latest advice on how to avoid fraud or scams when looking for property online.
Visit our security centre to find out moreDisclaimer - Property reference 10612718. The information displayed about this property comprises a property advertisement. Rightmove.co.uk makes no warranty as to the accuracy or completeness of the advertisement or any linked or associated information, and Rightmove has no control over the content. This property advertisement does not constitute property particulars. The information is provided and maintained by EweMove, Yeovil. Please contact the selling agent or developer directly to obtain any information which may be available under the terms of The Energy Performance of Buildings (Certificates and Inspections) (England and Wales) Regulations 2007 or the Home Report if in relation to a residential property in Scotland.
*This is the average speed from the provider with the fastest broadband package available at this postcode. The average speed displayed is based on the download speeds of at least 50% of customers at peak time (8pm to 10pm). Fibre/cable services at the postcode are subject to availability and may differ between properties within a postcode. Speeds can be affected by a range of technical and environmental factors. The speed at the property may be lower than that listed above. You can check the estimated speed and confirm availability to a property prior to purchasing on the broadband provider's website. Providers may increase charges. The information is provided and maintained by Decision Technologies Limited. **This is indicative only and based on a 2-person household with multiple devices and simultaneous usage. Broadband performance is affected by multiple factors including number of occupants and devices, simultaneous usage, router range etc. For more information speak to your broadband provider.
Map data ©OpenStreetMap contributors.
