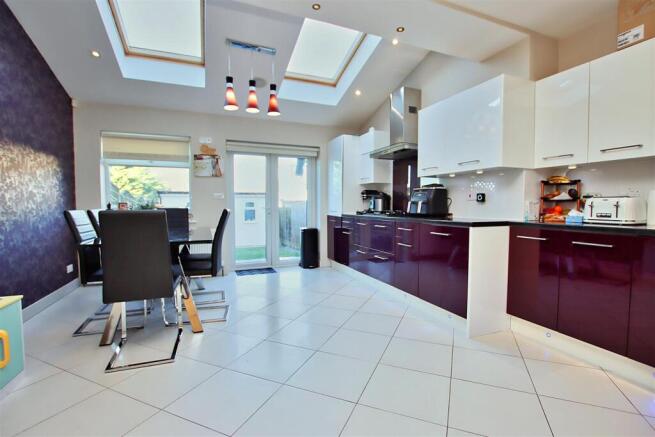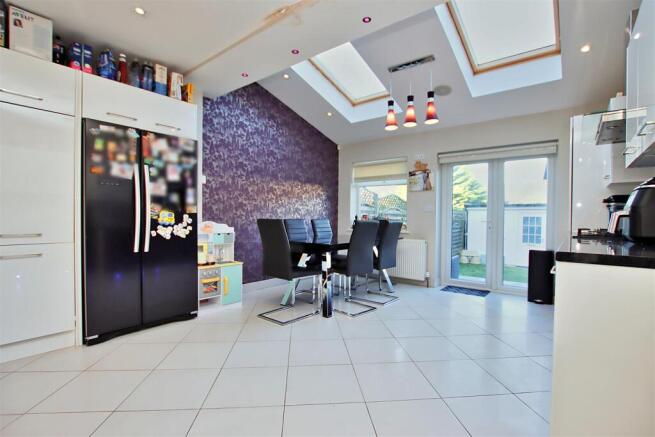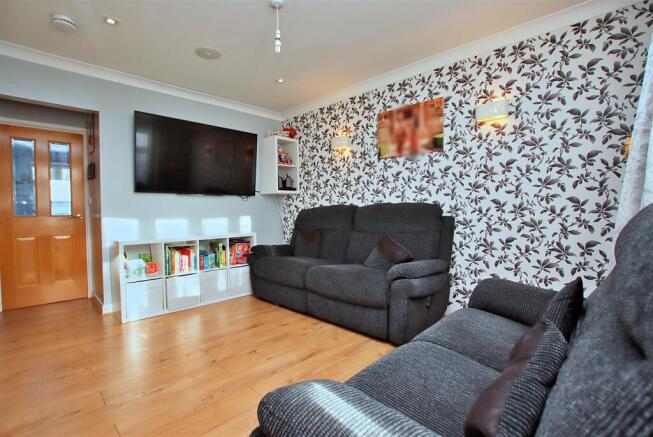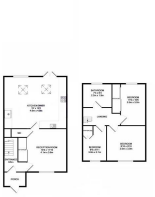
Warenford Way, Borehamwood

- PROPERTY TYPE
House
- BEDROOMS
3
- BATHROOMS
1
- SIZE
807 sq ft
75 sq m
- TENUREDescribes how you own a property. There are different types of tenure - freehold, leasehold, and commonhold.Read more about tenure in our glossary page.
Freehold
Key features
- Three Bedroom House
- Modern Open Plan Kitchen Living Area
- Ground Floor Extension
- Downstairs Toilet
- Spacious Living Room
- Garden Room
- Quiet Residential Road
- Close To Local Shops & Amenities
- Side Access To Rear Garden
- Underfloor Heating
Description
The reception room is bright and spacious, offering ample storage behind sliding doors with plenty of room and fitted units to meet your needs. The kitchen/diner is a real highlight — the rear extension has transformed this space into a large, light-filled area perfect for entertaining. Double-glazed Velux skylights and French doors allow natural light to flood in, while spotlights and ceiling speakers add a touch of elegance. A convenient downstairs cloakroom/WC completes the ground floor.
Upstairs, you’ll find a modern family bathroom featuring a bath, WC, hand basin, and shower cubicle. The three well-proportioned bedrooms, with two offering fitted wardrobes.
Both the front and rear gardens are beautifully maintained. The rear garden boasts a slate-tiled patio that leads to a low-maintenance lawn, and at the back, there is a brick-built annex which can be used as a gym, office, or additional playroom.
Entrance Porch - Hardwood partly frosted glazed entrance door, wood flooring with under floor heating, UPVC double glazed frosted window to the side, CH radiator, spotlighting, door through to
Entrance Hall - Wood flooring with under floor heating, stairs to first floor landing, CH radiator, spotlighting, door through to
Lounge - 4.04m x 3.68m (13'3 x 12'1) - Fitted units spanning part of one wall, wood flooring with under floor heating, CH radiator, UPVC double glazed window to the front, door through to kitchen/dining area, TV point, sockets, door leading to
Downstairs Wc - Low flush WC, partly tiled walls, tiled flooring with under floor heating, wash hand basin with mixer tap set in vanity unit, extractor, spotlighting.
Kitchen/Dining Area - 5.44m x 4.06m (17'10 x 13'4) - Tiled flooring with under floor heating, range of fitted units both wall mounted and base, ample work surface area, one and a half bowl sink unit with mixer tap, sockets, tiled up-stand, glass splashback, four ring gas hob, integrated electric oven and microwave, space for American style fridge/freezer, utility cupboard, CH radiator, UPVC double glazed windows and French doors to the rear garden,space for fridge/freezer, sockets, two timber framed velux windows, spotlighting, integrated speakers.
First Floor Landing - Access to loft, wood flooring, sockets, doors leading to
Bedroom 1 - 3.05m x 3.00m (10' x 9'10) - Two UPVC double glazed windows to the front, CH radiator, telephone point, sockets, lighting on dimmer switch, carpet flooring and fitted wardrobes
Bedroom 2 - 3.66m x 2.69m (12' x 8'10) - Carpeted flooring, UPVC double glazed window to the rear, CH radiator, sockets, fitted wardrobes
Bedroom 3 - 3.05m x 2.13m (10' x 7') - Carpeted flooring, UPVC double glazed window to the front, CH radiator, storage cupboard.
Family Bath/Shower Room - Tiled flooring, fully tiled walls, UPVC double glazed frosted window to the rear, large wash hand basin with mixer tap set in vanity unit, deep panel bath with mixer tap and hand held shower attachment, heated towel rail, fully tiled and enclosed shower cubicle with hand held shower attachment and overhead rainfall power shower, extractor, spotlighting, low flush WC.
Rear Garden - Patio area, mostly laid to lawn, brick built shed with frosted windows,awning, power and lighting.
Brochures
Warenford Way, BorehamwoodBrochure- COUNCIL TAXA payment made to your local authority in order to pay for local services like schools, libraries, and refuse collection. The amount you pay depends on the value of the property.Read more about council Tax in our glossary page.
- Band: C
- PARKINGDetails of how and where vehicles can be parked, and any associated costs.Read more about parking in our glossary page.
- No parking
- GARDENA property has access to an outdoor space, which could be private or shared.
- Yes
- ACCESSIBILITYHow a property has been adapted to meet the needs of vulnerable or disabled individuals.Read more about accessibility in our glossary page.
- Ask agent
Warenford Way, Borehamwood
Add an important place to see how long it'd take to get there from our property listings.
__mins driving to your place
Your mortgage
Notes
Staying secure when looking for property
Ensure you're up to date with our latest advice on how to avoid fraud or scams when looking for property online.
Visit our security centre to find out moreDisclaimer - Property reference 33629728. The information displayed about this property comprises a property advertisement. Rightmove.co.uk makes no warranty as to the accuracy or completeness of the advertisement or any linked or associated information, and Rightmove has no control over the content. This property advertisement does not constitute property particulars. The information is provided and maintained by Simmons Estates, Borehamwood. Please contact the selling agent or developer directly to obtain any information which may be available under the terms of The Energy Performance of Buildings (Certificates and Inspections) (England and Wales) Regulations 2007 or the Home Report if in relation to a residential property in Scotland.
*This is the average speed from the provider with the fastest broadband package available at this postcode. The average speed displayed is based on the download speeds of at least 50% of customers at peak time (8pm to 10pm). Fibre/cable services at the postcode are subject to availability and may differ between properties within a postcode. Speeds can be affected by a range of technical and environmental factors. The speed at the property may be lower than that listed above. You can check the estimated speed and confirm availability to a property prior to purchasing on the broadband provider's website. Providers may increase charges. The information is provided and maintained by Decision Technologies Limited. **This is indicative only and based on a 2-person household with multiple devices and simultaneous usage. Broadband performance is affected by multiple factors including number of occupants and devices, simultaneous usage, router range etc. For more information speak to your broadband provider.
Map data ©OpenStreetMap contributors.








