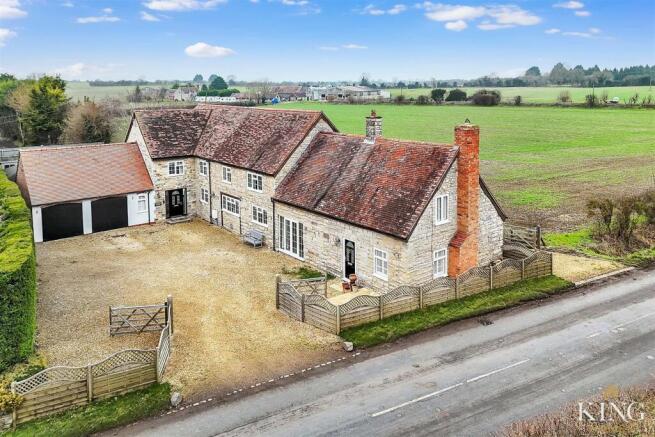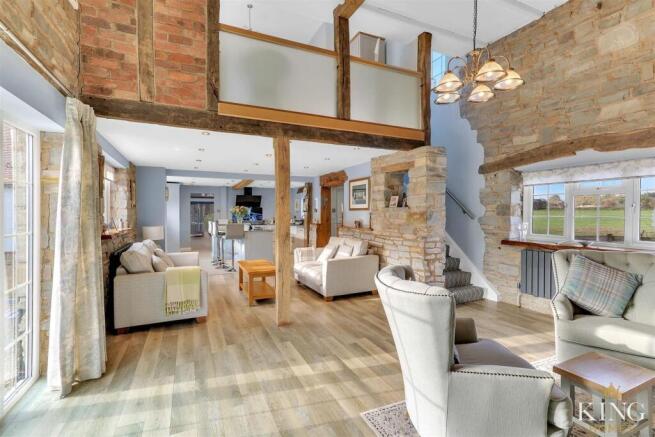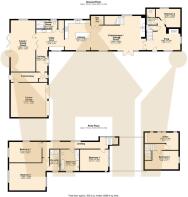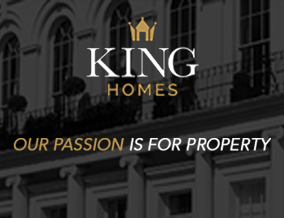
Honeybourne Road, Bickmarsh
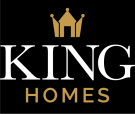
- PROPERTY TYPE
Detached
- BEDROOMS
5
- BATHROOMS
4
- SIZE
Ask agent
- TENUREDescribes how you own a property. There are different types of tenure - freehold, leasehold, and commonhold.Read more about tenure in our glossary page.
Freehold
Description
Every detail inside this home has been thoughtfully designed to create a truly captivating living space. The ground floor welcomes you with an elegant entrance hallway that sets the tone for the rest of the property. From here, you'll find a spacious utility area and access to the main living areas, each exuding style and practicality, as well as access leading to the double garage.
The heart of the home is the spectacular open-plan kitchen and entertainment area, boasting impressive proportions. The kitchen features contemporary high-end wall and base units, a large central island with a breakfast bar, dual-aspect windows, a Belfast sink, and a versatile store/pantry currently used as a stylish mini-bar area by the current owners. Flowing seamlessly into the family entertainment area, a stunning inglenook fireplace with a log burner, characterful exposed wooden beams, and striking exposed brick and stone walls. The tall ceilings are add a sense of grandeur. A staircase from this area leads to the first floor.
The kitchen is further complemented by a generously sized utility area, offering additional storage units, an extra sink, and ample worktop space.
From the hall, double doors open into the fantastic lounge-diner, a versatile space offering ample room for a large dining table and a comfortable family seating area. Feature-wide patio doors seamlessly connect this space to the rear garden, inviting natural light and providing a perfect indoor-outdoor flow.
Adding to the convenience, the ground floor also features a well-appointed shower room and a guest W/C.
Stairs gracefully ascend from the family entertaining space to the first floor where the landing in flooded with light and has breathtaking views over sunning open fields. You will find three double bedrooms, the master bedroom boasts its own en-suite, while the family bathroom features a luxurious roll-top bath and a separate double shower.
In the original cottage end of the property, leading off the family entertaining space the downstairs features a cosy snug area complete with a charming log burner, perfect for relaxing evenings. Additionally, there is a spacious downstairs bedroom and a bathroom fitted with a shower, W.C., and wash basin. From here, a staircase leads to an additional bedroom and a large office space. This section of the property offers great potential to serve as a self-contained annexe, as it benefits from its own external front door and a separate staircase leading to the upstairs.
Whether you’re relaxing by the fire, enjoying the view from the garden, or entertaining in the spacious rooms, this property is a rare gem that effortlessly blends history, beauty, and modern luxury.
Location.
Situated about 7 miles from both Stratford-upon-Avon and Evesham, the area enjoys fantastic transport connections.The M5 is conveniently close via Evesham. For rail travel, Honeybourne, just 4.5 miles away, provides frequent services to London Paddington.
Garden - The expansive south west facing rear garden offers a tranquil retreat, with lush, mature greenery that frames the stunning field views beyond. The outdoor spaces are equally impressive, from the large patio area designed for leisurely outdoor dining to the sheltered seating space where you can unwind and take in the beauty of your surroundings, no matter the weather.
To The Front - A charming stone driveway leads up to the property, offering ample off-road parking. It provides easy access to the front door, the traditional cottage door, and the double garage. The driveway is both practical and in keeping with the property’s rustic character, ensuring a smooth approach to the home.
Land - Across the road from the property, you'll find a small paddock area, which is also included in the sale. This additional space offers potential for a variety of uses, whether for grazing, landscaping, a fruit orchard or simply enjoying the open countryside views.
Ground Floor -
Entranceway -
Hallway - 3.20m x 1.72m (10'5" x 5'7" ) -
Family/Dining Room - 7.68m x 3.76m (25'2" x 12'4" ) -
Utility Area - 3.19m x 4.27m (10'5" x 14'0") -
Shower Room - 1.29m x 3.29m (4'2" x 10'9") -
Kitchen - 4.58m x 3.95m (15'0" x 12'11" ) -
Mini Bar Area -
Entertainment/ Sitting Room - 5.29m x 8.45m (17'4" x 27'8" ) -
Snug - 2.86m x 5.18m (9'4" x 16'11" ) -
Bedroom Four - 2.84m x 3.30m (9'3" x 10'9" ) -
Bathroom - 1.44m x 1.58m (4'8" x 5'2" ) -
First Floor -
Bedroom One - 4.18m x 5.59m (13'8" x 18'4" ) -
En Suite - 1.16m x 1.48m (3'9" x 4'10" ) -
Bedroom Two - 3.15m x 5.00m (10'4" x 16'4" ) -
Bathroom - 3.29m x 2.93m (10'9" x 9'7" ) -
Bedroom Three - 3.29m x 4.33m (10'9" x 14'2" ) -
Bedroom Five - 2.87m x 5.18m (9'4" x 16'11" ) -
Office - 2.65m x 5.18m (8'8" x 16'11" ) -
Brochures
Honeybourne Road, BickmarshBrochure- COUNCIL TAXA payment made to your local authority in order to pay for local services like schools, libraries, and refuse collection. The amount you pay depends on the value of the property.Read more about council Tax in our glossary page.
- Band: E
- PARKINGDetails of how and where vehicles can be parked, and any associated costs.Read more about parking in our glossary page.
- Yes
- GARDENA property has access to an outdoor space, which could be private or shared.
- Yes
- ACCESSIBILITYHow a property has been adapted to meet the needs of vulnerable or disabled individuals.Read more about accessibility in our glossary page.
- Ask agent
Honeybourne Road, Bickmarsh
Add an important place to see how long it'd take to get there from our property listings.
__mins driving to your place
Get an instant, personalised result:
- Show sellers you’re serious
- Secure viewings faster with agents
- No impact on your credit score
Your mortgage
Notes
Staying secure when looking for property
Ensure you're up to date with our latest advice on how to avoid fraud or scams when looking for property online.
Visit our security centre to find out moreDisclaimer - Property reference 33633541. The information displayed about this property comprises a property advertisement. Rightmove.co.uk makes no warranty as to the accuracy or completeness of the advertisement or any linked or associated information, and Rightmove has no control over the content. This property advertisement does not constitute property particulars. The information is provided and maintained by King Homes, Stratford Upon Avon. Please contact the selling agent or developer directly to obtain any information which may be available under the terms of The Energy Performance of Buildings (Certificates and Inspections) (England and Wales) Regulations 2007 or the Home Report if in relation to a residential property in Scotland.
*This is the average speed from the provider with the fastest broadband package available at this postcode. The average speed displayed is based on the download speeds of at least 50% of customers at peak time (8pm to 10pm). Fibre/cable services at the postcode are subject to availability and may differ between properties within a postcode. Speeds can be affected by a range of technical and environmental factors. The speed at the property may be lower than that listed above. You can check the estimated speed and confirm availability to a property prior to purchasing on the broadband provider's website. Providers may increase charges. The information is provided and maintained by Decision Technologies Limited. **This is indicative only and based on a 2-person household with multiple devices and simultaneous usage. Broadband performance is affected by multiple factors including number of occupants and devices, simultaneous usage, router range etc. For more information speak to your broadband provider.
Map data ©OpenStreetMap contributors.
