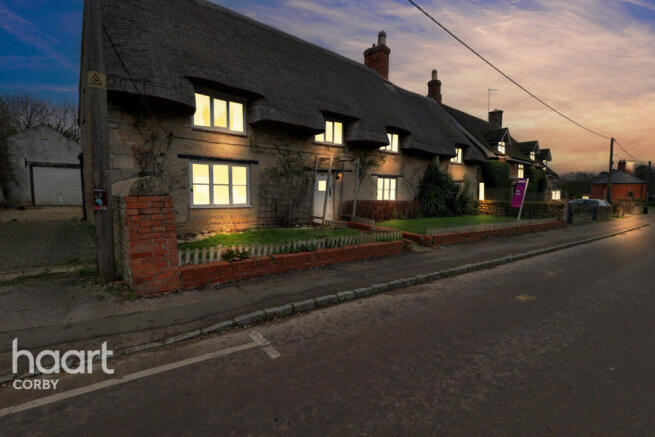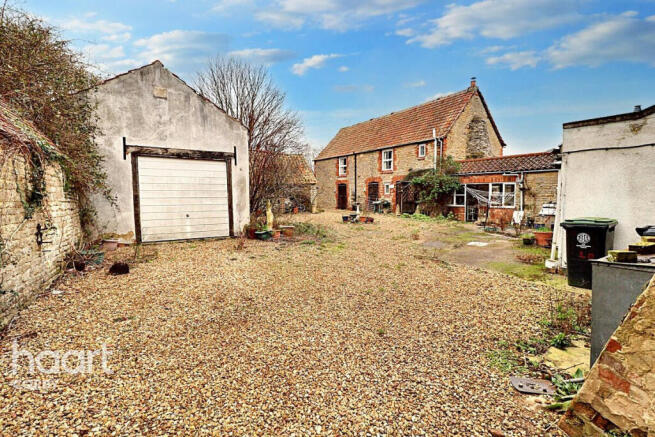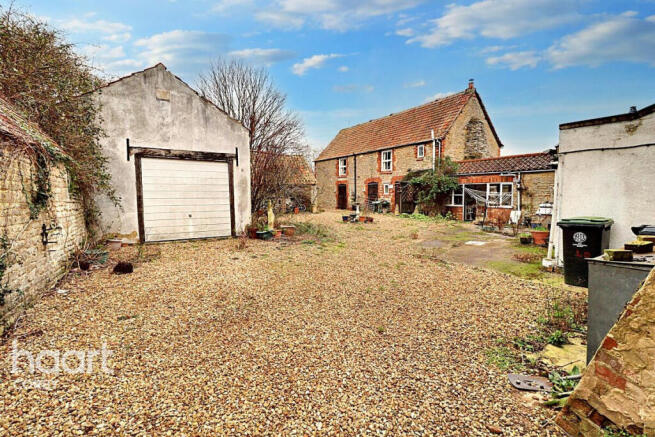
Main Street, Kettering

- PROPERTY TYPE
Character Property
- BEDROOMS
6
- BATHROOMS
3
- SIZE
4,316 sq ft
401 sq m
- TENUREDescribes how you own a property. There are different types of tenure - freehold, leasehold, and commonhold.Read more about tenure in our glossary page.
Freehold
Key features
- Grade II Listed Historic Home
- Versatile Stable Block
- Spacious Multi-Generational Living
- Beautiful 2-Acre Grounds
- Stunning Nene Valley Views
- Character Features Throughout
- Ample Parking & Garaging
- Charming Courtyard & Terrace
- Potential for Customization
- Village Location
Description
Nestled in the heart of a cherished village, this characterful property blends centuries of history with modern versatility. With approximately two acres of lush gardens and a paddock, this Grade II listed home is a haven for those seeking space, charm, and the potential for multi-generational living.
A Journey Through History and Charm
As you approach the property, the thatched roof and stone façade of the original 17th-century house immediately transport you to a bygone era. Once a farmhouse, later a bustling public house named the Rose & Crown, and still later a family home, the evolution of this residence is woven into its very walls. A Victorian stable block, complete with a hayloft-turned-function room, adds to its rich story.
Welcoming Spaces for Family Living
Step through the front door into a hallway that leads to the heart of the home: the sitting room, where the fireplace and beamed ceiling create a cozy yet spacious ambiance. Adjacent, the snug offers a retreat with its large inglenook and LPG stove, while the dining room beckons for gatherings with its own charming inglenook.
The kitchen and breakfast room, added post-war, form the hub for family meals, with the Aga providing warmth and character. A utility room and cloakroom off the back hall add practicality, while the courtyard visible from the breakfast room hints at outdoor spaces awaiting exploration.
Private and Flexible Sleeping Quarters
Upstairs, the original home boasts four double bedrooms, each with its own character. The principal bedroom enjoys an en suite, while the remaining rooms share a family bathroom, ensuring comfort for all.
A Hidden Gem: The Former Stable Block
A timber-framed glazed walkway links the main house to the stable block, a versatile space ready for transformation. With three reception rooms on the ground floor and a grand function room upstairs, the possibilities are endless. Think self-contained annex, a home office, or even a luxurious open-plan kitchen. Two additional bedrooms and a full bathroom enhance its potential.
Outdoor Paradise
Beyond the home, the grounds extend the living space into nature. The front garden welcomes with its tidy path and steps, while the rear opens into a landscaped haven of trees, shrubs, and a shaped lawn. Follow a winding path through a spinney alive with bluebells and cowslips, leading to the fenced paddock. Here, the vistas of the Nene Valley provide a breathtaking backdrop.
Practical Features
A former stable yard now serves as an expansive parking area, complemented by a garage and double cart shed. A terrace off the back hall and breakfast room is perfect for alfresco dining, while a public footpath at the edge of the paddock offers access to the surrounding countryside.
Your Story Awaits
Ready for new custodians to embrace its heritage and unlock its future, this enchanting property invites you to imagine a lifestyle of charm, comfort, and possibility. Whether as a cherished family home, a retreat for multi-generational living, or a blend of both, this is more than a house—it’s a story waiting to be lived.
Lounge
23'4" x 16'6" (7.13m x 5.03m)
Snug
16'5" x 16'1" (5.02m x 4.91m)
Dining Room
18'3" x 16'5" (5.58m x 5.01m)
Breakfast Room
15'9" x 11'10" (4.81m x 3.63m)
Kitchen / Breakfast Room
11'10" x 7'7" (3.63m x 2.32m)
Kitchen
15'2" x 7'2" (4.64m x 2.20m)
Utility Room
11'3" x 7'3" (3.43m x 2.23m)
Sitting Room
16'11" x 14'6" (5.16m x 4.42m)
Games Room
16'11" x 11'1" (5.17m x 3.38m)
Garage 1
12'4" x 11'10" (3.76m x 3.61m)
Garage 2
19'9" x 12'1" (6.04m x 3.69m)
First Floor Landing
24'9" x 17'2" (7.55m x 5.25m)
Family Bathroom
Bedroom Six
13'5" x 6'9" (4.11m x 2.06m)
Bedroom Five
17'3" x 10'3" (5.26m x 3.14m)
Bathroom
Bedroom Four
12'9" x 10'1" (3.90m x 3.09m)
Bedroom Three
10'8" x 9'10" (3.27m x 3.02m)
Bedroom Two
11'11" x 10'2" (3.65m x 3.12m)
Second Floor Landing
Master Bedroom
16'4" x 13'5" (4.99m x 4.09m)
Ensuite Bathroom
Rear of Property
2 Acres
Disclaimer
haart Estate Agents also offer a professional, ARLA accredited Lettings and Management Service. If you are considering renting your property in order to purchase, are looking at buy to let or would like a free review of your current portfolio then please call the Lettings Branch Manager on the number shown above.
haart Estate Agents is the seller's agent for this property. Your conveyancer is legally responsible for ensuring any purchase agreement fully protects your position. We make detailed enquiries of the seller to ensure the information provided is as accurate as possible. Please inform us if you become aware of any information being inaccurate.
Brochures
Brochure 1- COUNCIL TAXA payment made to your local authority in order to pay for local services like schools, libraries, and refuse collection. The amount you pay depends on the value of the property.Read more about council Tax in our glossary page.
- Ask agent
- PARKINGDetails of how and where vehicles can be parked, and any associated costs.Read more about parking in our glossary page.
- Yes
- GARDENA property has access to an outdoor space, which could be private or shared.
- Yes
- ACCESSIBILITYHow a property has been adapted to meet the needs of vulnerable or disabled individuals.Read more about accessibility in our glossary page.
- Ask agent
Energy performance certificate - ask agent
Main Street, Kettering
Add an important place to see how long it'd take to get there from our property listings.
__mins driving to your place
Get an instant, personalised result:
- Show sellers you’re serious
- Secure viewings faster with agents
- No impact on your credit score
Your mortgage
Notes
Staying secure when looking for property
Ensure you're up to date with our latest advice on how to avoid fraud or scams when looking for property online.
Visit our security centre to find out moreDisclaimer - Property reference HRT115700714. The information displayed about this property comprises a property advertisement. Rightmove.co.uk makes no warranty as to the accuracy or completeness of the advertisement or any linked or associated information, and Rightmove has no control over the content. This property advertisement does not constitute property particulars. The information is provided and maintained by haart, covering Corby. Please contact the selling agent or developer directly to obtain any information which may be available under the terms of The Energy Performance of Buildings (Certificates and Inspections) (England and Wales) Regulations 2007 or the Home Report if in relation to a residential property in Scotland.
*This is the average speed from the provider with the fastest broadband package available at this postcode. The average speed displayed is based on the download speeds of at least 50% of customers at peak time (8pm to 10pm). Fibre/cable services at the postcode are subject to availability and may differ between properties within a postcode. Speeds can be affected by a range of technical and environmental factors. The speed at the property may be lower than that listed above. You can check the estimated speed and confirm availability to a property prior to purchasing on the broadband provider's website. Providers may increase charges. The information is provided and maintained by Decision Technologies Limited. **This is indicative only and based on a 2-person household with multiple devices and simultaneous usage. Broadband performance is affected by multiple factors including number of occupants and devices, simultaneous usage, router range etc. For more information speak to your broadband provider.
Map data ©OpenStreetMap contributors.




