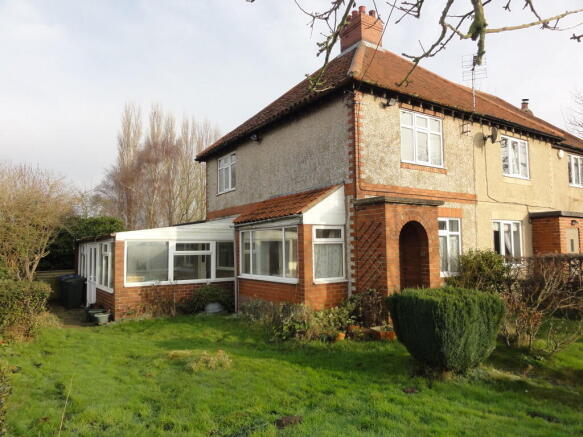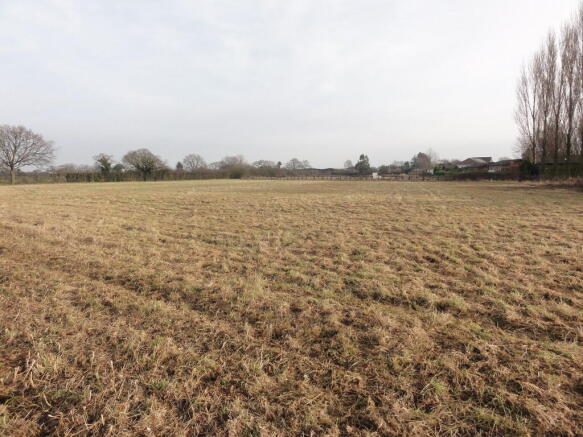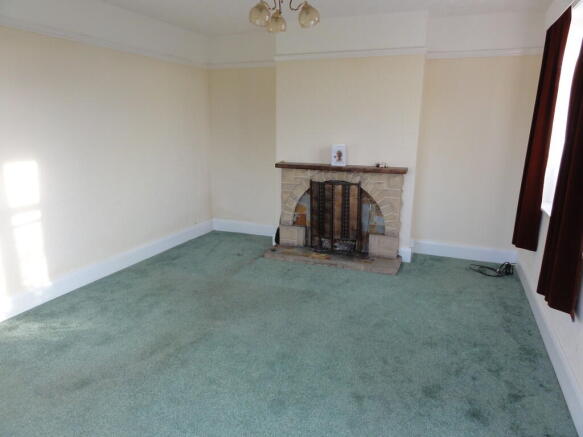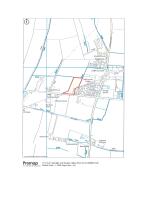Poplar Cottages, Cliffe Common, YO8 6PA

- PROPERTY TYPE
Semi-Detached
- BEDROOMS
2
- BATHROOMS
1
- SIZE
Ask agent
- TENUREDescribes how you own a property. There are different types of tenure - freehold, leasehold, and commonhold.Read more about tenure in our glossary page.
Freehold
Key features
- A Semi-Detached House in approximately 3.5 Acres.
- Open Countryside with Stabling, Outbuildings and Grass Land adjoining.
- 2 Reception Rooms, Conservatory, Kitchen, Bathroom & 2 Bedrooms.
- Updating Required
Description
The property will be found when travelling from Howden along the A63 and on reaching Cliffe turn right and proceed over the railway crossing out of Cliffe and then turn left and the property is on the right hand side.
DESCRIPTION The property offers the rare opportunity to purchase a rural semi-detached house with land and having equestrian and other potentials. The House contains: Lounge, Dining Room, Conservatory, Kitchen, Ground Floor Bathroom and 2 Bedrooms.
Domestic Gardens open onto Detached Garage, Stabling and Outbuildings and then onto the Grassland in all approximately 3..5 Acres.
Accommodation comprises:-
SMALL OPEN PORCH
LOUNGE 12' 11" x 11' 0" (3.94m x 3.35m) plus walk-in bay area 8' 9" x 3' 10" (2.67m x 1.17m) Having UPVC double glazed entrance door, UPVC double glazed windows, picture rail, open fireplace, central heating radiator and carpeting.
DINING ROOM 12' 1" x 10' 0" (3.68m x 3.05m) Having UPVC double glazed windows, solid fuel stove, picture rail, central heating radiator, carpeting and under-stairs cupboard off.
CONSERVATORY 21' 10" x 12' 1" (6.65m x 3.68m) Having UPVC double French Door, UPVC double glazed window, 3 central heating radiators and Worcester Greenstar Heatslave 18/25 oil central heating boiler.
KITCHEN 12' 5" x 6' 3" (3.81m x 1.93m) Having UPVC double glazed door to the Conservatory, range of fitted units and central heating radiator.
BATHROOM 8' 11" x 6' 2" (2.74m x 1.88m) Having walk-in shower with seat, pedestal wash basin, W.C. and central heating radiator.
STAIRCASE Staircase and Landing carpeted and leading to:
FRONT BEDROOM 12' 11" x 12' 0" (3.94m x 3.66m) to extremes Having UPVC double glazed window, picture rail, fireplace, central heating radiator and carpeting.
2ND REAR BEDROOM 12' 11" x 9' 11" (3.94m x 3.02m) Having UPVC double glazed window, picture rail, walk-in cupboard, central heating radiator and carpeting
OUTSIDE Front, side and rear garden areas with lawns and established trees.
Further lawn side garden area giving access to the Detached Garage.
STABLING AND OUTBUILDINGS Behind the rear garden is an area containing:
Old Timber Stable Block 37' 9" x 19' 9" (11.51m x 6.02m) with concrete floor
Livestock/Hay Barn 49' 0" x 35' 0" (14.94m x 10.67m)
2 Containers/Storage
LAND
FRONT GRASS PADDOCK With separate access off the main road and 30ft Container Body.
GRASS FIELD Immediately behind the front paddock is a further grass field area with partial established hedge boundary.
SITE The whole site comprises approximately 3.5 Acres.
PLAN The property is shown on the attached plan edged red for identification purposes only.
SERVICES Mains services of Electricity and Water installed.
Drainage is to a septic tank.
The property has oil fired central heating system.
None of the services have been checked or tested.
VIEWING If you require any further information or wish to view the property please contact the Selling Agents Townend Clegg Agriculture, Bishops Manor, Howden, DN14 7BL or email charles.
METHOD OF SALE The land is offered for sale by Informal Tender. The Vendor does not undertake to accept the highest, or indeed any offer, but best and final offers should be submitted in accordance with the following on the Tender Form:-
1. Expressed as a lump sum total (not per acre).
2. Confirm full name and address and contact telephone number of Purchaser(s).
3. Confirm full name and address and contact number of Solicitor.
4. Confirm whether the offer is on the basis of cash, conditional upon finance or upon the sale of another property.
5. Submitted in a sealed envelope marked "2 Poplar Cottages, Cliffe Common'
6. The sealed envelope should be marked on the outside with the name(s), address(es) and date(s) of birth of the prospective Purchaser(s). This is to comply with Anti-Money Laundering legislation.
7. Submitted not later than 12 noon on Thursday 6th March 2025 to Townend Clegg Agriculture, Bishops Manor, Market Place, Howden, DN14 7BL.
ENERGY PERFORMANCE GRAPH An Energy Performance Certificate is available to view at the Agent's offices
and the Energy Rating is shown.
FLOOR PLANS These floor plans are intended as a guide only. They are provided to give an overall impression of the room layout and should not be taken as being scale drawings.
Brochures
S2 - 6-Page Portr...- COUNCIL TAXA payment made to your local authority in order to pay for local services like schools, libraries, and refuse collection. The amount you pay depends on the value of the property.Read more about council Tax in our glossary page.
- Ask agent
- PARKINGDetails of how and where vehicles can be parked, and any associated costs.Read more about parking in our glossary page.
- Garage
- GARDENA property has access to an outdoor space, which could be private or shared.
- Yes
- ACCESSIBILITYHow a property has been adapted to meet the needs of vulnerable or disabled individuals.Read more about accessibility in our glossary page.
- Ask agent
Poplar Cottages, Cliffe Common, YO8 6PA
Add an important place to see how long it'd take to get there from our property listings.
__mins driving to your place
Get an instant, personalised result:
- Show sellers you’re serious
- Secure viewings faster with agents
- No impact on your credit score
Your mortgage
Notes
Staying secure when looking for property
Ensure you're up to date with our latest advice on how to avoid fraud or scams when looking for property online.
Visit our security centre to find out moreDisclaimer - Property reference 102687005231. The information displayed about this property comprises a property advertisement. Rightmove.co.uk makes no warranty as to the accuracy or completeness of the advertisement or any linked or associated information, and Rightmove has no control over the content. This property advertisement does not constitute property particulars. The information is provided and maintained by Townend Clegg & Co, Goole. Please contact the selling agent or developer directly to obtain any information which may be available under the terms of The Energy Performance of Buildings (Certificates and Inspections) (England and Wales) Regulations 2007 or the Home Report if in relation to a residential property in Scotland.
*This is the average speed from the provider with the fastest broadband package available at this postcode. The average speed displayed is based on the download speeds of at least 50% of customers at peak time (8pm to 10pm). Fibre/cable services at the postcode are subject to availability and may differ between properties within a postcode. Speeds can be affected by a range of technical and environmental factors. The speed at the property may be lower than that listed above. You can check the estimated speed and confirm availability to a property prior to purchasing on the broadband provider's website. Providers may increase charges. The information is provided and maintained by Decision Technologies Limited. **This is indicative only and based on a 2-person household with multiple devices and simultaneous usage. Broadband performance is affected by multiple factors including number of occupants and devices, simultaneous usage, router range etc. For more information speak to your broadband provider.
Map data ©OpenStreetMap contributors.








