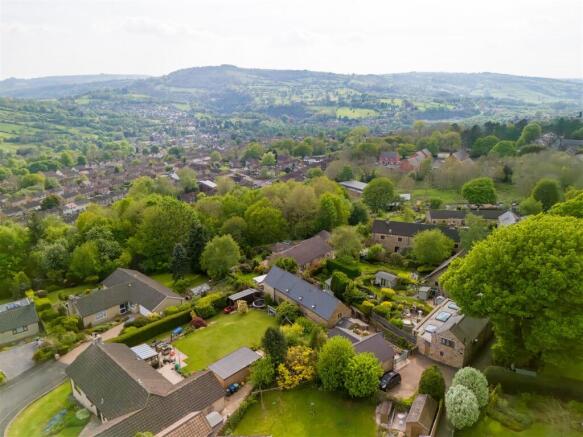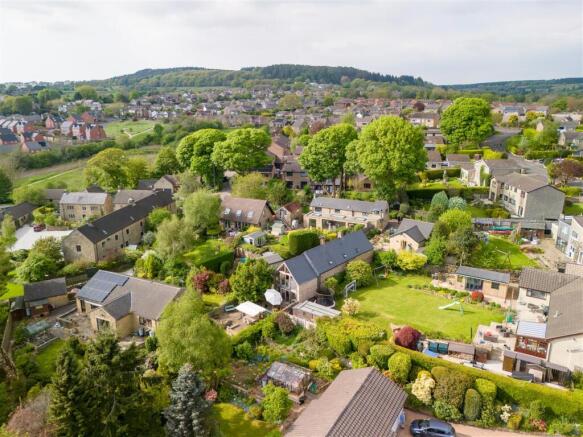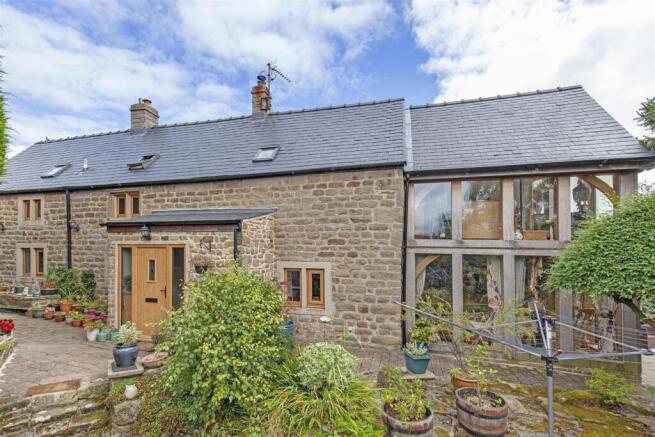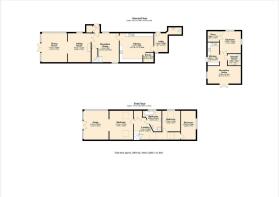
Bull Lane, Matlock, DE4 5LX

- PROPERTY TYPE
Detached
- BEDROOMS
4
- BATHROOMS
3
- SIZE
Ask agent
- TENUREDescribes how you own a property. There are different types of tenure - freehold, leasehold, and commonhold.Read more about tenure in our glossary page.
Freehold
Description
A spacious early 18th century stone built, three bedroomed cottage (PLUS ONE BEDROOM ANNEX BUNGALOW), on nearly ¼ acre plot with character features. (The separate detached bungalow features: bedroom, lounge, kitchen and wet room). The fully double-glazed property benefits from extensive off-road parking and stunning mature gardens with views towards Riber and the surrounding Derbyshire countryside. The property is situated in a quiet corner of Matlock, but with easy access to the many amenities and facilities that this popular town has to offer.
Ground Floor - The front door leads to an inner hall with cloakroom through to the snug/sitting room with attractive stonework, feature stone fireplace and stairs rising to first floor. Double doors provide access to the principal reception room which has front facing aspect, multi fuel stove and exposed beams. An opening then leads to an impressive dual aspect garden room/dining room with full-height oak framed windows and French doors leading out to a south facing patio.
The spacious and well-equipped kitchen/diner is accessed from the central sitting room and features solid oak worktops, dual fuel range cooker, Belfast sink, integrated dishwasher and fridge, extractor and wine rack. A matching island unit features breakfast bar, cupboards and further worktop space. A useful pantry with shelves and space for two freezers sits in the corner of the kitchen. A further door leads into the utility room, with butler sink, gas combi boiler, space and plumbing for appliances and a wc/cloakroom off. A stable door leads out from the utility to the side gardens.
First Floor - A spacious landing with rear aspect and Velux window provides access to all first-floor accommodation. The master bedroom is a spacious double with two Velux windows. The master bedroom gives onto a large versatile study with stunning oak framed floor to ceiling windows on two sides and French doors plus Juliet balcony, with views over the garden and local countryside. The study area could be easily converted to a master bedroom allowing room for a nursery. Bedroom two is a further double, benefitting from a side window as well as a Velux and access via a pull-down ladder to the fully boarded loft. Bedroom three has front facing aspect with a typical mullioned window. The family bathroom comprises: WC, roll top Victorian style bath with chrome attachments, wash hand basin and large enclosed corner shower.
Outside - Outside, the beautifully kept gardens surround the property and feature a mixture of mature trees, well-stocked borders, productive vegetable patch, garden shed and patio areas. There are spectacular views of the surrounding countryside. To the side of the property is a lawn and patio areas for seating, an ornamental pond and a purpose built 12'x12' insulated summerhouse/home office with heating, double glazing and decking. The main garden to the south of the property has a spacious patio terrace, large lawn and floral borders. Steps lead to a further garden with timber shed and variety of raised beds ideal for growing. To the front of the property is a large block paved driveway and parking for several vehicles.
Annexe Bungalow - This versatile detached annexe, ideal for dependant relative or as a separate space for visitors, features a bedroom, good sized lounge with side aspect and French doors out to the patio. The kitchen has wall and base units with ample worktop space, a stainless steel sink, ceramic hob and an electric oven. The bedroom is a good sized double with dual aspect, walk-in store/closet and fitted shelving. The wet room comprises a shower, wc and wash hand basin. The annexe benefits from it's own garden area, patio, shed and parking. Permission is currently granted as use for a dependant relative, but could also be suited as a holiday let subject to the usual planning consent.
Brochures
Bull Lane, Matlock, DE4 5LX- COUNCIL TAXA payment made to your local authority in order to pay for local services like schools, libraries, and refuse collection. The amount you pay depends on the value of the property.Read more about council Tax in our glossary page.
- Band: E
- PARKINGDetails of how and where vehicles can be parked, and any associated costs.Read more about parking in our glossary page.
- Yes
- GARDENA property has access to an outdoor space, which could be private or shared.
- Yes
- ACCESSIBILITYHow a property has been adapted to meet the needs of vulnerable or disabled individuals.Read more about accessibility in our glossary page.
- Ask agent
Bull Lane, Matlock, DE4 5LX
Add an important place to see how long it'd take to get there from our property listings.
__mins driving to your place
Your mortgage
Notes
Staying secure when looking for property
Ensure you're up to date with our latest advice on how to avoid fraud or scams when looking for property online.
Visit our security centre to find out moreDisclaimer - Property reference 33633763. The information displayed about this property comprises a property advertisement. Rightmove.co.uk makes no warranty as to the accuracy or completeness of the advertisement or any linked or associated information, and Rightmove has no control over the content. This property advertisement does not constitute property particulars. The information is provided and maintained by Hunters, Chesterfield. Please contact the selling agent or developer directly to obtain any information which may be available under the terms of The Energy Performance of Buildings (Certificates and Inspections) (England and Wales) Regulations 2007 or the Home Report if in relation to a residential property in Scotland.
*This is the average speed from the provider with the fastest broadband package available at this postcode. The average speed displayed is based on the download speeds of at least 50% of customers at peak time (8pm to 10pm). Fibre/cable services at the postcode are subject to availability and may differ between properties within a postcode. Speeds can be affected by a range of technical and environmental factors. The speed at the property may be lower than that listed above. You can check the estimated speed and confirm availability to a property prior to purchasing on the broadband provider's website. Providers may increase charges. The information is provided and maintained by Decision Technologies Limited. **This is indicative only and based on a 2-person household with multiple devices and simultaneous usage. Broadband performance is affected by multiple factors including number of occupants and devices, simultaneous usage, router range etc. For more information speak to your broadband provider.
Map data ©OpenStreetMap contributors.





