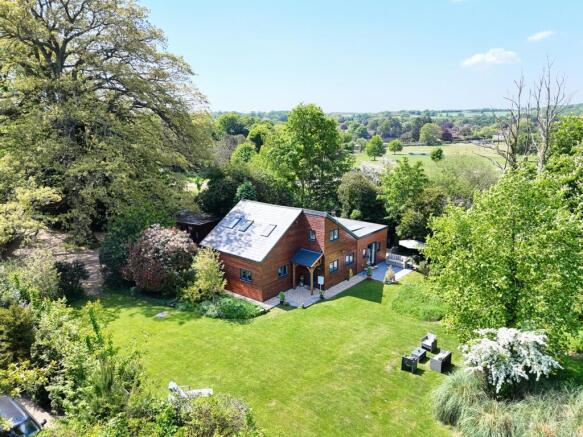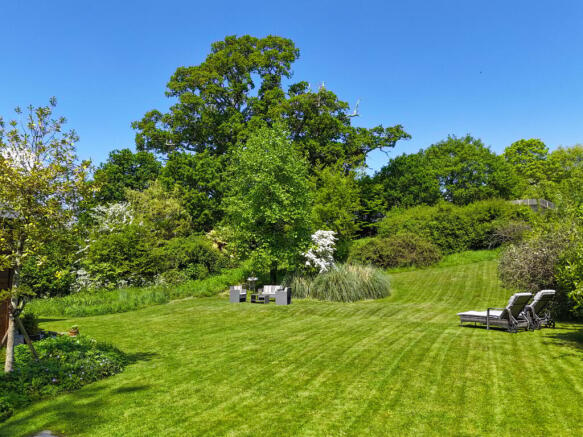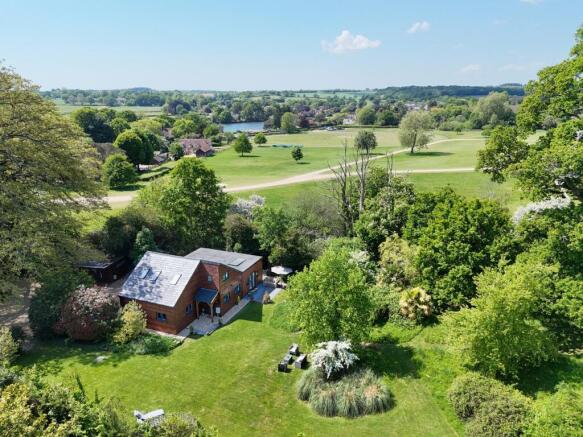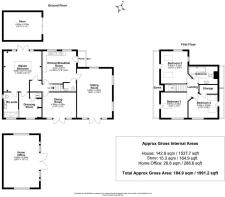
Palace Lane, Beaulieu, Brockenhurst, SO42

- PROPERTY TYPE
Detached
- BEDROOMS
4
- BATHROOMS
2
- SIZE
Ask agent
- TENUREDescribes how you own a property. There are different types of tenure - freehold, leasehold, and commonhold.Read more about tenure in our glossary page.
Freehold
Key features
- Four bedroom detached house
- Positioned in secluded grounds in a glorious position on the edge of Beaulieu
- Ample parking
- Large detached home office
- No forward chain
- Ideal permanent home or second residence
- Strong track record as a holiday let business
Description
A superbly presented four bedroom detached house positioned in secluded grounds in a glorious position on the edge of Beaulieu. The house offers ample parking as well as a large detached home office. Offered with no onward chain the house is ideal as a permanent home or second residence as well as having a strong track record as a holiday let business. EPR - D
Beaulieu is one of the area's most sought after villages with freehold properties seldom becoming available. It's picturesque properties and bustling high street provide an enchanting backdrop to the shops, pub and restaurants which give the village its appeal. The Boathouse sits on the edge of the village and is surrounded by the open, unspoilt green spaces of the Beaulieu Estate which has remained under the stewardship of the Montagu family for centuries.
The village is surrounded by the New Forest National Park with unrivalled walks, riding and cycling on the doorstep. Communications from Beaulieu are strong with mainline railway stations at both Brockenhurst (6 miles) and Southampton Airport Parkway (16 miles) offering direct services to London Waterloo in approximately 1h 45m and 1h 15m respectively. The M271 lies 12 miles to the north and provides connections to the motorway network and London.
Comprehensively renovated and updated by the current owners, The Boathouse offers an exceptional sense of space thanks to its secluded location, long drive and generous mature garden. The house has been brought up to date and decorated beautifully by the current owners with accommodation comprising a generous kitchen breakfast room with fitted kitchen and dining area with views over, and direct access to, the garden. The large triple aspect sitting room with French windows to the outside and cornice LED lighting provides ample space to relax and there is also a separate dining room which, given the space for dining in the kitchen, could easily be used as a study or second sitting room. The main bedroom is on the ground floor and is extremely spacious with French windows opening onto a charming terrace overlooking the garden. There is beautifully finished en suite shower room as well as a separate dressing room providing ample hanging and shelved storage. A wc completes the ground floor accommodation.
Stairs, lit at low level by attractive lighting provide access to the first floor where there are three bedrooms, currently arranged as two doubles and a twin room. All these bedrooms feature large windows overlooking the gardens and grounds as well as having extensive eaves storage. These bedrooms are served by a very nicely presented family bathroom.
The house is approached through double electric gates beyond which lie a gravel drive, flanked by mature hedges, leading to a turning and parking circle in the centre of which is a deeply impressive Oak tree. To the front of the house is a detached home office of modern construction which is particularly well proportioned with ample space for two or three people to work comfortably.
The majority of the garden lies to the rear of the house and is mostly laid to lawn with landscaped borders containing mature plants and shrubs. There is a large storage shed and a pedestrian gate leading onto the Beaulieu Estate which provides, with the permission of the estate, excellent walks to the village and neighbouring countryside without immediately accessing a road.
Services
Tenure: Freehold
Council Tax: C
Energy Performance Rating: D Current: 58 Potential: 71
Property Construction: Timber frame construction built to full building regs
certification and CML compliant
Heating: Oil/LPG
Utility Supplies: Mains electricity, fresh water & drainage
Broadband: ADSL Copper-based phone landline. Superfast broadband with
speeds of up to 80mbps is available at this property.
Conservation Area: No
Parking: Private driveway
Construction Type
Timber frame construction built to full buildings regs certification and CML compliant
Brochures
Brochure 1- COUNCIL TAXA payment made to your local authority in order to pay for local services like schools, libraries, and refuse collection. The amount you pay depends on the value of the property.Read more about council Tax in our glossary page.
- Band: C
- PARKINGDetails of how and where vehicles can be parked, and any associated costs.Read more about parking in our glossary page.
- Driveway
- GARDENA property has access to an outdoor space, which could be private or shared.
- Yes
- ACCESSIBILITYHow a property has been adapted to meet the needs of vulnerable or disabled individuals.Read more about accessibility in our glossary page.
- Ask agent
Palace Lane, Beaulieu, Brockenhurst, SO42
Add an important place to see how long it'd take to get there from our property listings.
__mins driving to your place
Get an instant, personalised result:
- Show sellers you’re serious
- Secure viewings faster with agents
- No impact on your credit score
Your mortgage
Notes
Staying secure when looking for property
Ensure you're up to date with our latest advice on how to avoid fraud or scams when looking for property online.
Visit our security centre to find out moreDisclaimer - Property reference 28617046. The information displayed about this property comprises a property advertisement. Rightmove.co.uk makes no warranty as to the accuracy or completeness of the advertisement or any linked or associated information, and Rightmove has no control over the content. This property advertisement does not constitute property particulars. The information is provided and maintained by Spencers, Lymington. Please contact the selling agent or developer directly to obtain any information which may be available under the terms of The Energy Performance of Buildings (Certificates and Inspections) (England and Wales) Regulations 2007 or the Home Report if in relation to a residential property in Scotland.
*This is the average speed from the provider with the fastest broadband package available at this postcode. The average speed displayed is based on the download speeds of at least 50% of customers at peak time (8pm to 10pm). Fibre/cable services at the postcode are subject to availability and may differ between properties within a postcode. Speeds can be affected by a range of technical and environmental factors. The speed at the property may be lower than that listed above. You can check the estimated speed and confirm availability to a property prior to purchasing on the broadband provider's website. Providers may increase charges. The information is provided and maintained by Decision Technologies Limited. **This is indicative only and based on a 2-person household with multiple devices and simultaneous usage. Broadband performance is affected by multiple factors including number of occupants and devices, simultaneous usage, router range etc. For more information speak to your broadband provider.
Map data ©OpenStreetMap contributors.





