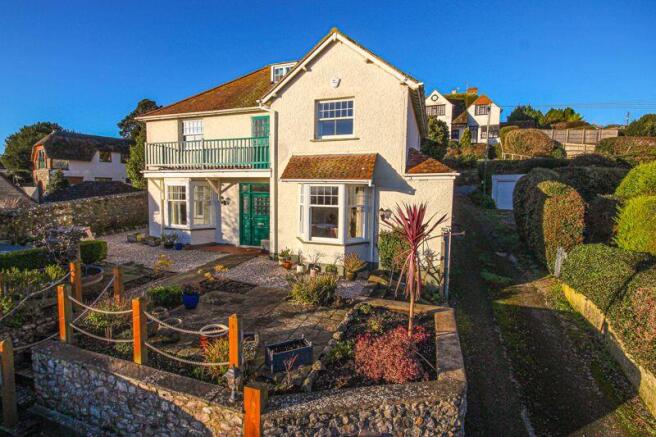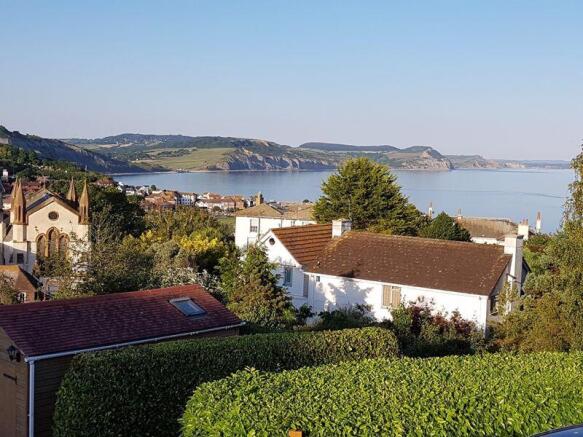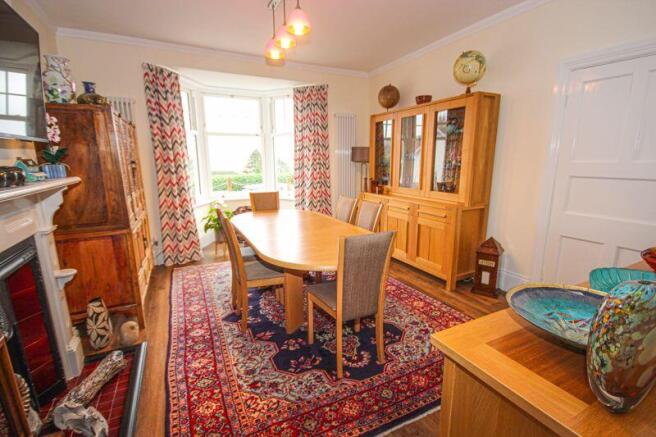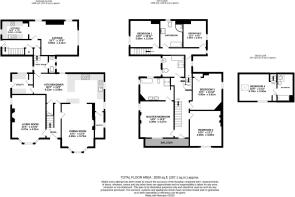
Pound Road, Lyme Regis

- PROPERTY TYPE
Detached
- BEDROOMS
6
- BATHROOMS
4
- SIZE
Ask agent
- TENUREDescribes how you own a property. There are different types of tenure - freehold, leasehold, and commonhold.Read more about tenure in our glossary page.
Freehold
Key features
- Detached Edwardian House
- Superb Panoramic Coastal Views
- Beautifully Presented
- Many Original Features
- 6 Double Bedrooms, 2 Ensuites
- Lounge & Separate Dining Room
- Well appointed Kitchen Diner and Utility Room
- 2 Family Bathrooms
- Front and Rear Gardens
- Driveway Parking for 4 Vehicles
Description
Stonebarrow View is a striking and substantial detached Edwardian house built, we understand, in about 1910 by local respected builders, William Caddy and sons who in 1901 completed the construction of the Philpot Museum.
The property has been under the current ownership for over seven years, and is extremely well presented throughout. There are many original features but, with modern amenities including a beautiful kitchen diner/living area and stylish en-suite to the main bedroom. In addition the current owners have replaced the majority of the windows with sympathetically styled double-glazed units.
The rear wing of the property has a kitchen, two bedrooms as well as an additional parking area. This wing can be used as an extension of the already substantial property or would also make an ideal holiday let or long-term rental property.
The property is approached by a private driveway off Pound Road (shared by a small number of neighbouring quality houses) and occupies an enviable elevated location, with the house enjoying spectacular views over Lyme Bay and the coastline. Whilst the property is tucked away and secluded, Stonebarrow View is only a few minutes walk from the town centre and sea front.
The Accommodation Comprises: -
Ground Floor - Front entrance door to:
Hall - With tiled parquet flooring, radiator, stairs rising to landing, telephone point. Doors to:
Lounge - 14'4' x 13'10' (4.37m x 4.22m)
With bay window and double glazed sash units, wood laminate flooring, double glazed window to side, two vertical radiators, feature fireplace with timber mantlepiece and tiled surround living gas fire flame and hearth, telephone point and TV point.
Dining Room - 14'4' x 12'3' (4.29m x 3.73m)
With wood laminate flooring, bay window with double glazed sash units, coving to ceiling, two vertical radiators, feature fireplace with timber mantle and tiled surround. Step up via squared archway to:
Kitchen/Diner - 30'3' x 11'9' (9.23m x 3.59m)
With tiled floor, dual aspect double glazed sash windows, matching shaker style wall and base units with quartz worktops and inset stainless steel 1.5 bowl sink and drainer, integrated 'Neff' electric oven and grill, 'Neff' induction hob and 'Faber' cooker hood, integrated dishwasher, space for fridge freezer, radiator, understairs cupboard. Door from kitchen to large pantry cupboard/larder. Doors off kitchen to:
Utility - 8'4' x 8'9' (2.54m x 2.67m)
With tiled floor, obscured uPVC door to outside, sash window to rear, wall and base units with wooden worktops, space for washing machine and tumble-dryer, 'Worcester' combi boiler.
Boot Room - With quarry tiled floor, radiator, double glazed sash window to side. Door to: Cloakroom/Wc - With quarry tiled floor, two windows, WC, vanity unity with inset hand basin, extractor fan.
First Floor –
Landing - Carpeted, stairs to second floor, smoke alarm, two radiators, understairs cupboard, passageway to first floor of annexe, original part-glazed door to balcony. Doors off to:
Bedroom 1 - 14'5' x 14' (4.40m x 4.27m)
With double glazed sash window with excellent sea views, radiator, fitted wardrobes and chest of drawers, feature fireplace, double glazed window to side. Door to:
Ensuite - With tiled floor, dual aspect double glazed large sash windows, dual vanity unit with hand basins, feature fireplace, heated towel rail, panelled bath, WC, walk in shower.
Bedroom 2 - 14'5' x 13'1' (4.39m x 3.99m)
With double glazed sash window, radiator, feature fireplace. Fitted wardrobes. Excellent sea views.
Bedroom 3 - 13'1' x 11'10' (3.99m x 3.61m)
Carpeted, double glazed sash window, radiator, built in cupboard, feature fireplace.
Bathroom - With vinyl flooring, double glazed windows, fully tiled, panelled bath with shower attachment, shower cubicle, pedestal hand basin, heated towel rail.
Second Floor -
Bedroom 4 - 15'5' x 11'2' (4.70m x 3.40m)
With velux window and further single glazed window to front, built in cupboard, radiator. Door to:
Ensuite - With vinyl flooring, velux widnow, panelled bath within tiled surround and shower attachment, pedestal hand basin, WC, radiator, eaves storage, shaver point.
Extra Accommodation/Potential Annexe - Separate external entrance from driveway. Also access via boot room from ground floor, with entrance door to:
Hall - With private obscured uPVC door from outside, radiator, understairs cupboard, stairs rising to landing. Door to:
Lounge - 18'7' x 13'6' (5.66m x 4.11m)
With wood laminte flooring, two radiators, dual aspect double glazed windows. Squared arch to:
Kitchen - 10'8' x 7'4' (3.25m x 2.24m)
With tiled floor, dual aspect windows, matching wall and base units with laminate worktops and inset stainless steel single bowl sink and drainer, integrated dishwasher, integrated oven and induction hob, space for washing machine and fridge freezer.
Landing - With smoke alarm, single glazed window. Doors off to:
Bedroom 1 - 12' x 10'11' (3.66m x 3.33m)
With double glazed window, feature fireplace, picture rails, radiator.
Bedroom 2 - 11'2' x 9'5' (3.40m x 2.87m)
With single glazed window to side, radiator, picture rails.
Bathroom - With tiled floor and obscured window, radiator, vanity unity with inset hand basin, WC, shower cubicle, panelled bath, heated towel rail.
Location And Outside Space - Pound Road is very convenient for access to Lyme Regis Town Centre. The house is approached by a shared private driveway with a brick paviour parking area with space for three vehicles and pathways and steps leading to the front door. The sheltered front garden provides a lovely entertaining space, with two stone paved areas with herbaceous plants, gravelled patios taking full advantage of the stunning coastal and sea views, and a raised decked area with luxury swim/spa jacuzzi. The front roadside boundary is a stone wall with laurel hedge above, with the gravelled patio continuing to one side of the property with a substantial stone wall alongside and leading to a timber built covered porch off. Large garden shed. The rear garden is tiered with gravelled areas interspersed with specimen trees, whilst to the higher level there is a large recently replaced decking area (with sea views). To the side of the property there is a concreted parking space for one vehicle.
Prospective buyers are encouraged to enquire with the office regarding further details.
Location
Lyme Regis is famed for its many historic connections and character buildings, and of course, for its well known Cobb Harbour. As a resort, it is considered quite unspoilt, but has most of the shops and amenities that one could require, in addition to which there are numerous leisure activities including both sailing and power boat clubs, a cliff top golf course and a bowling club. The whole coastline with Lyme Regis and Charmouth at its centre has recently been designated a World Heritage Site commonly known as the Jurassic Coast. It lies approximately 5 miles from the market town of Axminster, with its main line railway connections to Exeter (41 minutes) and Waterloo (Approx. 2 ¾ hours). Taunton and Exeter are within a radius of about 30 miles with access to the M5 motorway and the county town of Dorchester is a similar distance. Locally there are primary schools in Lyme Regis and Uplyme along with the well respected Woodroffe and Colyton Grammar Schools.
Council Tax:
We are advised that this property is in Council Tax Band G. East Devon District Council. Tel:
Services:
We understand the following to be correct but applicants should verify this with their own enquiries.
Electricity: Mains and solar panels which generate a generous income for the current owners
Water: Mains
Drainage: Mains
Heating: Gas central heating
Brochures
Property BrochureFull Details- COUNCIL TAXA payment made to your local authority in order to pay for local services like schools, libraries, and refuse collection. The amount you pay depends on the value of the property.Read more about council Tax in our glossary page.
- Band: G
- PARKINGDetails of how and where vehicles can be parked, and any associated costs.Read more about parking in our glossary page.
- Yes
- GARDENA property has access to an outdoor space, which could be private or shared.
- Yes
- ACCESSIBILITYHow a property has been adapted to meet the needs of vulnerable or disabled individuals.Read more about accessibility in our glossary page.
- Ask agent
Pound Road, Lyme Regis
Add an important place to see how long it'd take to get there from our property listings.
__mins driving to your place
Get an instant, personalised result:
- Show sellers you’re serious
- Secure viewings faster with agents
- No impact on your credit score
Your mortgage
Notes
Staying secure when looking for property
Ensure you're up to date with our latest advice on how to avoid fraud or scams when looking for property online.
Visit our security centre to find out moreDisclaimer - Property reference 12571108. The information displayed about this property comprises a property advertisement. Rightmove.co.uk makes no warranty as to the accuracy or completeness of the advertisement or any linked or associated information, and Rightmove has no control over the content. This property advertisement does not constitute property particulars. The information is provided and maintained by Fortnam Smith & Banwell, Lyme Regis. Please contact the selling agent or developer directly to obtain any information which may be available under the terms of The Energy Performance of Buildings (Certificates and Inspections) (England and Wales) Regulations 2007 or the Home Report if in relation to a residential property in Scotland.
*This is the average speed from the provider with the fastest broadband package available at this postcode. The average speed displayed is based on the download speeds of at least 50% of customers at peak time (8pm to 10pm). Fibre/cable services at the postcode are subject to availability and may differ between properties within a postcode. Speeds can be affected by a range of technical and environmental factors. The speed at the property may be lower than that listed above. You can check the estimated speed and confirm availability to a property prior to purchasing on the broadband provider's website. Providers may increase charges. The information is provided and maintained by Decision Technologies Limited. **This is indicative only and based on a 2-person household with multiple devices and simultaneous usage. Broadband performance is affected by multiple factors including number of occupants and devices, simultaneous usage, router range etc. For more information speak to your broadband provider.
Map data ©OpenStreetMap contributors.






