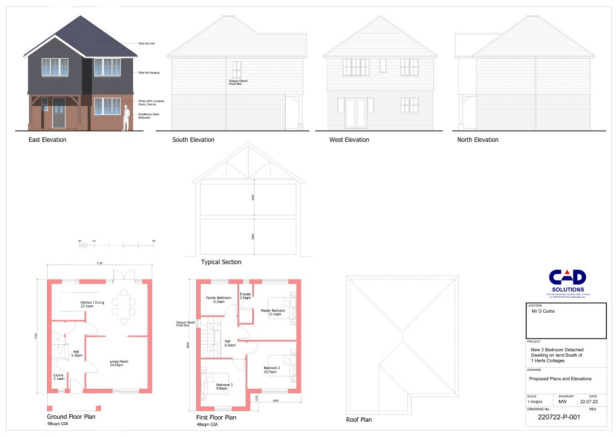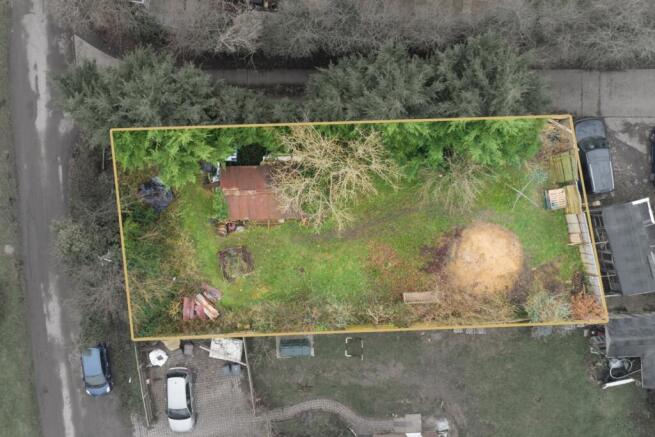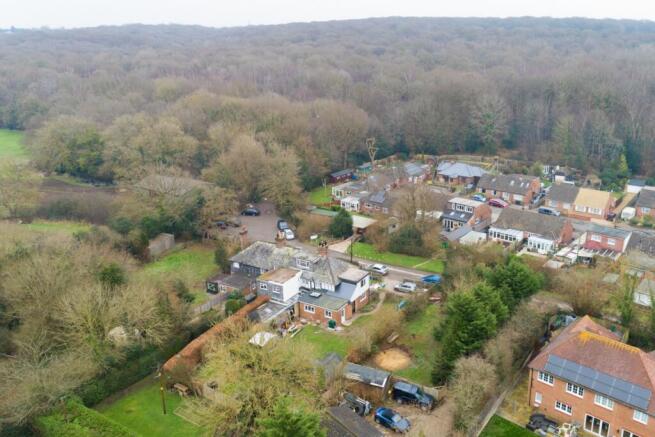Bourne Lane, Hamstreet
- PROPERTY TYPE
Plot
- BEDROOMS
3
- BATHROOMS
2
- SIZE
Ask agent
Key features
- Fantastic opportunity to build your own home
- Planning for 3 bedroom detached house (1033 Sq Ft) with driveway
- Open plan kitchen/dining/day room across the rear of the property overlooking the garden
- 3 bedrooms, 1 with en-suite, family bathroom & ground floor cloakroom
- Planning Application Ref: PA/2022/2181
- Popular village location with amenities & good transport links
- Only half a mile on foot to Hamstreet Primary Academy School
- Just 0.4 miles to Hamstreet train station with connecting High Speed services via Ashford International
- Less than a 10 mile drive to the coast
- Opposite Hamstreet Nature Reserve
Description
Bourne Lane, Hamstreet
NEAREST STATIONS
Distances are straight line measurements from the centre of the postcode- Ham Street Station0.1 miles
- Appledore Station3.0 miles
Notes
Disclaimer - Property reference SND_SHF_LFSYCL_285_437386770. The information displayed about this property comprises a property advertisement. Rightmove.co.uk makes no warranty as to the accuracy or completeness of the advertisement or any linked or associated information, and Rightmove has no control over the content. This property advertisement does not constitute property particulars. The information is provided and maintained by Sandersons, Covering Ashford. Please contact the selling agent or developer directly to obtain any information which may be available under the terms of The Energy Performance of Buildings (Certificates and Inspections) (England and Wales) Regulations 2007 or the Home Report if in relation to a residential property in Scotland.
Map data ©OpenStreetMap contributors.




