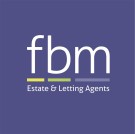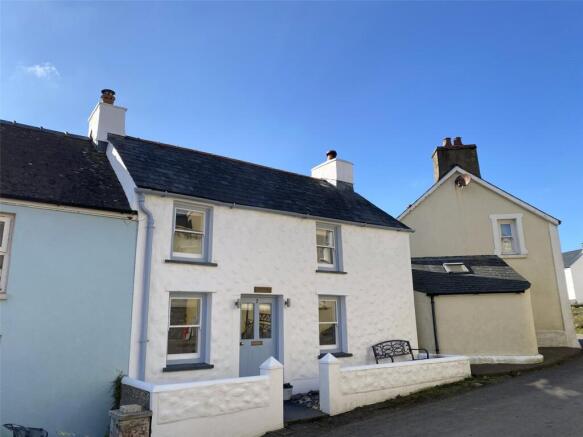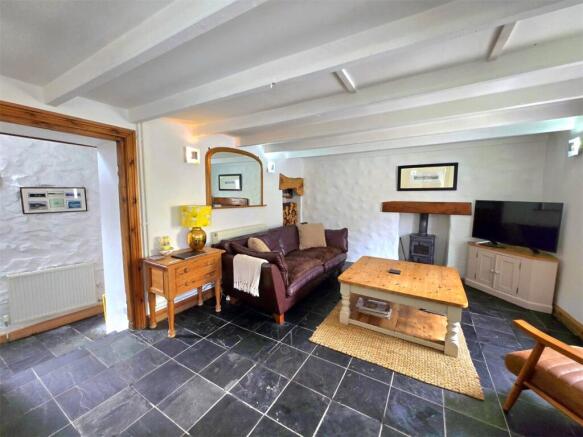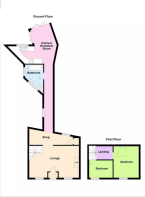Ffordd Yr Afon, Trefin, Haverfordwest, Pembrokeshire, SA62

- PROPERTY TYPE
End of Terrace
- BEDROOMS
2
- BATHROOMS
1
- SIZE
Ask agent
- TENUREDescribes how you own a property. There are different types of tenure - freehold, leasehold, and commonhold.Read more about tenure in our glossary page.
Freehold
Key features
- Cosy Coastal Cottage
- Renovated and Decorated to High Standard
- 2 Bedrooms & 2 Receptions
- Short Walk From Renowned Coast & Beaches
- Suitable for Small Family, Holiday Home or Holiday Let
Description
Inside, you'll find a spacious lounge, two cosy bedrooms, and a stylish modern bathroom. The standout feature is the generous kitchen/diner, which is part of a lovely extension and opens out to a deceptively large garden—perfect for enjoying the outdoors.
Trefin is an ideal location for those who love coastal living. Just a short walk away is the scenic Aberfelin cove with its sandy and shingle beach. Further along the Pembrokeshire Coast National Park, you'll find Abereiddy Beach and the famous Blue Lagoon, a hotspot for coasteering and cliffside adventures. The vibrant city of St Davids and the bustling town of Haverfordwest are also within easy reach, offering a range of local amenities.
Viewing is highly recommended to fully appreciate both the property and the stunning surroundings. Whether you're looking for a holiday home, a small family retreat, or an investment property, Ty Draw offers a unique opportunity.
From Haverfordwest, take the A40 Northbound towards Fishguard for approximately 10 miles, exiting at Letterston and continuing on the B4331 and A487 for approximately 7.5 miles, turning off at Square & Compass for Trefin. Along the Ffordd Yr Afon road, Ty Draw will be on your left, opposite The Old School Hostel.
What 3 Words ///symphonic.drop.unitesThe front elevation comprises of a small front garden, currently containing a bench overlooking the street, allowing peace and shade to watch the World go by.
To the rear is a deceptively spacious garden area set to stone gravel, with plenty of room for storage and outdoor entertaining. This is particularly aided by the double bi-fold doors that give direct access to the kitchen/diner.
There is a small adjoining storage shed to the rear, allowing for dry storage. In addition, the oil tank for the property is contained behind a solid wood fence, so as to not inhibit the view in the garden.We are advised the tenure is freehold.
We are advised that mains water, drainage & electric are connected. The heating system consists of oil central heating, with an oil tank located to the rear of the property.
We politely request that all viewings are undertaken strictly by appointment with FBM.
Entrance Porch
1mx.0.9m - Welcoming entrance porch, with slate tiling and rectangular dip in floor - allowing for mat insert, as well as coat hangers, light fitting. Through wooden, glass-panelled door, allowing access to;
Reception Room
5.7m x 3.6m
A spacious lounge with a cosy feel. Briefly comprising slate flooring throughout, fire place with slate hearth and oak mantel, wood burner within, as well as recessed wood store, exposed wooden beams to ceiling, sash windows overlooking the front elevation, feature wall with quality render finish over original stone. Access to;
Library
3.7m x 1.7m
Library cove, exposed oak beams obove, natural slate flooring, double-glazed velux skylight, double-glazed window to rear elevation, recessed storage cupboard with eave storage above, quality render finish over original stone walls. Furnished with eye-level bookshelf. Access to;
Hallway
Light and airy hallway, with natural slate flooring tiles and spotlighting & skylight above. Gives access to;
Bathroom
3.8m x 2.1m
Modern bathroom, with bath & overhead shower, tiled surround, wash basin with waterfall mixer tap, close-coupled w/c, tiled flooring, spotlighting and heated towel rail.
Kitchen Dining Room
6.4m x 5.6m
Spacious kitchen/diner, with the kitchen area comprising a range of modern base & wall units, breakfast bar, integrated dishwasher, oven & ceramic hob unit with overhead stainless steel extractor hood. Stainless steel sink and drainer with mixer tap. Base unit space and plumbing for washing machine. Two overhead skylights and spotlighting throughout. Beautiful slate floor finish throughout the space. Diner area comprises a sizeable dining area, with two bi-folding double-glazed wood finish doors, giving the room a bright and airey atmosphere and access to the garden. Perfect for entertaining and allowing a sea-breeze through the house.
Landing
2.7m x 1.5m
Mountaineering staircase, with rope bannister handrail. Skylight velux, spotlighting and wooden A-frame above. Space for storage and access to;
Master Bedroom
3.5m x 2.9m
Rustic solid wood door, leading into a spacious, bright and modern master bedroom. Exposed wooden A-framing to the ceiling, with velux skylight above and sash window to the front. Carpeted throughout and spotlighted above.
Bedroom
2.7m x 2m
Rustic solid wood door, leading into a bright and modern bedroom. Current owners utilise a pull-out trundle bed to allow sleeping for two. Exposed wooden A-framing to the ceiling, with sash window to the front. Carpeted throughout and spotlighted above.
Brochures
Particulars- COUNCIL TAXA payment made to your local authority in order to pay for local services like schools, libraries, and refuse collection. The amount you pay depends on the value of the property.Read more about council Tax in our glossary page.
- Band: D
- PARKINGDetails of how and where vehicles can be parked, and any associated costs.Read more about parking in our glossary page.
- Ask agent
- GARDENA property has access to an outdoor space, which could be private or shared.
- Yes
- ACCESSIBILITYHow a property has been adapted to meet the needs of vulnerable or disabled individuals.Read more about accessibility in our glossary page.
- Ask agent
Ffordd Yr Afon, Trefin, Haverfordwest, Pembrokeshire, SA62
Add an important place to see how long it'd take to get there from our property listings.
__mins driving to your place
Get an instant, personalised result:
- Show sellers you’re serious
- Secure viewings faster with agents
- No impact on your credit score
Your mortgage
Notes
Staying secure when looking for property
Ensure you're up to date with our latest advice on how to avoid fraud or scams when looking for property online.
Visit our security centre to find out moreDisclaimer - Property reference HAV190143. The information displayed about this property comprises a property advertisement. Rightmove.co.uk makes no warranty as to the accuracy or completeness of the advertisement or any linked or associated information, and Rightmove has no control over the content. This property advertisement does not constitute property particulars. The information is provided and maintained by FBM, Haverfordwest. Please contact the selling agent or developer directly to obtain any information which may be available under the terms of The Energy Performance of Buildings (Certificates and Inspections) (England and Wales) Regulations 2007 or the Home Report if in relation to a residential property in Scotland.
*This is the average speed from the provider with the fastest broadband package available at this postcode. The average speed displayed is based on the download speeds of at least 50% of customers at peak time (8pm to 10pm). Fibre/cable services at the postcode are subject to availability and may differ between properties within a postcode. Speeds can be affected by a range of technical and environmental factors. The speed at the property may be lower than that listed above. You can check the estimated speed and confirm availability to a property prior to purchasing on the broadband provider's website. Providers may increase charges. The information is provided and maintained by Decision Technologies Limited. **This is indicative only and based on a 2-person household with multiple devices and simultaneous usage. Broadband performance is affected by multiple factors including number of occupants and devices, simultaneous usage, router range etc. For more information speak to your broadband provider.
Map data ©OpenStreetMap contributors.







