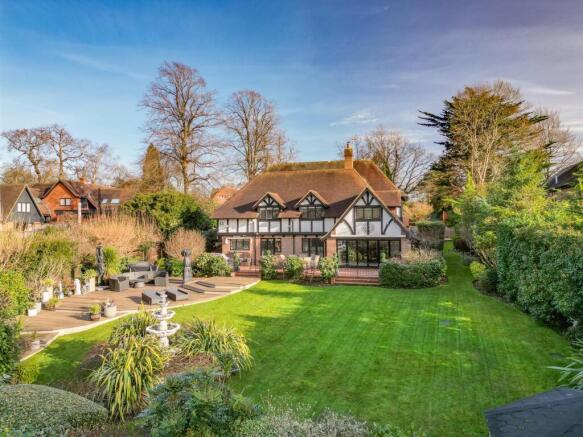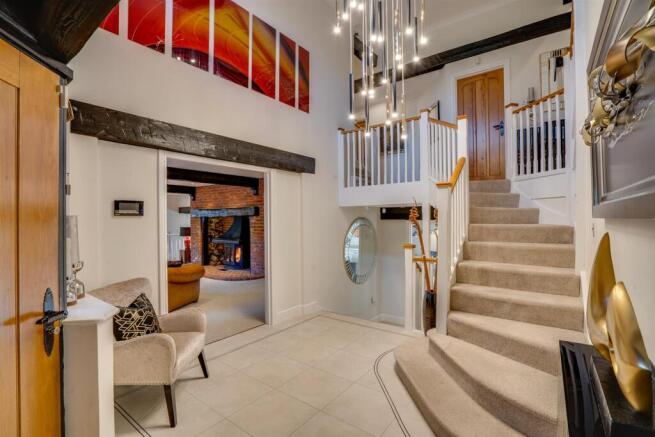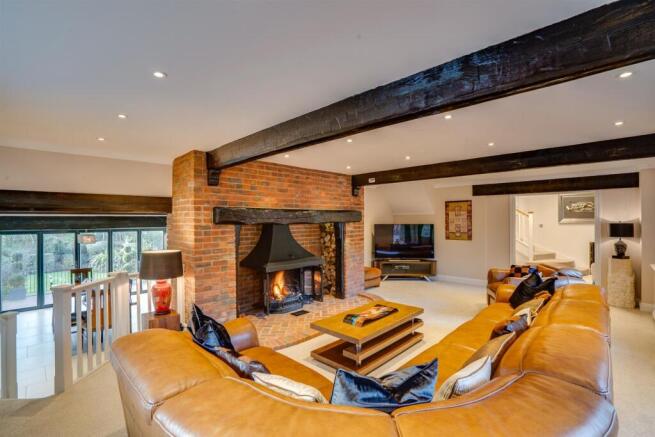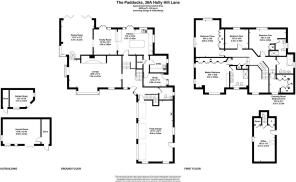Holly Hill Lane, Sarisbury Green

- PROPERTY TYPE
Detached
- BEDROOMS
6
- BATHROOMS
3
- SIZE
Ask agent
- TENUREDescribes how you own a property. There are different types of tenure - freehold, leasehold, and commonhold.Read more about tenure in our glossary page.
Freehold
Description
Holly Hill Lane is arguably one of South Hampshire's most sought after locations with direct access to the 36 hectares of Holly Hill Woodland Park enjoying picturesque walks around the various ponds and lakes out to the River Hamble. Various activities, including cricket, take place on the green which is a few minutes' walk, alongside the community centre & local shops. Although you may feel like you are in your own piece of the countryside excellent transport links are easily accessible; Swanwick train station is less than 2 miles away with direct links to Southampton Central & Portsmouth. The A27 is just half a mile away and the Bursledon junction of the M27 just over 3 miles, also just a short drive away is Southampton Airport.
Beautifully presented six bedroom detached family home sitting on truly enviable mature plot of 0.4 acre
Approached via electric remote controlled gates with triple garage & vast driveway parking
Highly desirable 'Holly Hill Lane' location within walking distance of the river Hamble
Impressive accommodation boasting over 3.300 Sq.Ft providing versatile living
Grand entrance hall with breath-taking full-height vaulted ceiling & wooden beams giving a superb first impression entering the house
Triple aspect living room enjoying brick surround inglenook fireplace with log burner & walk in bay window
Kitchen/breakfast/family room enjoying twin double doors opening out onto the patio area
Stunning modern kitchen enjoying large central island with LED sub lighting,, solid granite worktop & attractive 'shaker style' two tone cabinets
Integrated appliances include double oven, steam oven, microwave oven, twin warming trays, single fridge, dishwasher & feature 'Quooker' tap
Dual aspect dining room with bi-folding doors opening out onto the patio with views across the grounds
Downstairs utility room providing additional storage space & plumbing for further appliances
Study to the ground floor with home CCTV system to remain
Underfloor heating to the kitchen/breakfast/family room, dining room & downstairs study
Air conditioning/heating unit to the kitchen/breakfast/family room, dining room, all six bedrooms, garden room & triple garage
Dual aspect main bedroom boasting bespoke built in wardrobes & bedroom furniture
Striking en-suite shower room comprising five piece white suite with feature twin sinks, bidet, walk in shower with rainfall head & attractive wall/floor tiling
Guest bedroom also enjoying built in bedroom furniture & Modern en-suite shower room
Dual aspect third bedroom with built in bedroom furniture
Three additional bedrooms, one currently used as a walk in dressing room and another one currently used as an office above the garage but both can easily be used as bedrooms
Amazing modern family bathroom comprising four piece suite with feature 'double ended' bath & attractive wall/floor tiling
Spectacularly landscaped gardens over a third of an acre with the majority laid to lawn, paved patio area & large composite decked sun terrace with LED lighting perfect for alfresco dining
Two outbuildings to remain; one housing the jacuzzi with separate changing room
Multiple sheds in the garden to remain
Triple garage with remote controlled electric doors
Extensive frontage, display flower/shrubbery & driveway parking for multiple vehicles
The property is of traditional brick built with all services connected to the mains
Broadband - There is broadband connected to the property and the seller informs us that this is supplied by Virgin and is connected via Cable
Please check here for potential broadband speeds -
The current seller informs us that they have mobile signal and are no current black spots. Please check here for all networks -
Brochures
Holly Hill Lane, Sarisbury Green- COUNCIL TAXA payment made to your local authority in order to pay for local services like schools, libraries, and refuse collection. The amount you pay depends on the value of the property.Read more about council Tax in our glossary page.
- Band: H
- PARKINGDetails of how and where vehicles can be parked, and any associated costs.Read more about parking in our glossary page.
- Yes
- GARDENA property has access to an outdoor space, which could be private or shared.
- Yes
- ACCESSIBILITYHow a property has been adapted to meet the needs of vulnerable or disabled individuals.Read more about accessibility in our glossary page.
- Ask agent
Holly Hill Lane, Sarisbury Green
Add an important place to see how long it'd take to get there from our property listings.
__mins driving to your place
Get an instant, personalised result:
- Show sellers you’re serious
- Secure viewings faster with agents
- No impact on your credit score
Your mortgage
Notes
Staying secure when looking for property
Ensure you're up to date with our latest advice on how to avoid fraud or scams when looking for property online.
Visit our security centre to find out moreDisclaimer - Property reference 33634428. The information displayed about this property comprises a property advertisement. Rightmove.co.uk makes no warranty as to the accuracy or completeness of the advertisement or any linked or associated information, and Rightmove has no control over the content. This property advertisement does not constitute property particulars. The information is provided and maintained by Walker & Waterer Ltd, Park Gate. Please contact the selling agent or developer directly to obtain any information which may be available under the terms of The Energy Performance of Buildings (Certificates and Inspections) (England and Wales) Regulations 2007 or the Home Report if in relation to a residential property in Scotland.
*This is the average speed from the provider with the fastest broadband package available at this postcode. The average speed displayed is based on the download speeds of at least 50% of customers at peak time (8pm to 10pm). Fibre/cable services at the postcode are subject to availability and may differ between properties within a postcode. Speeds can be affected by a range of technical and environmental factors. The speed at the property may be lower than that listed above. You can check the estimated speed and confirm availability to a property prior to purchasing on the broadband provider's website. Providers may increase charges. The information is provided and maintained by Decision Technologies Limited. **This is indicative only and based on a 2-person household with multiple devices and simultaneous usage. Broadband performance is affected by multiple factors including number of occupants and devices, simultaneous usage, router range etc. For more information speak to your broadband provider.
Map data ©OpenStreetMap contributors.




