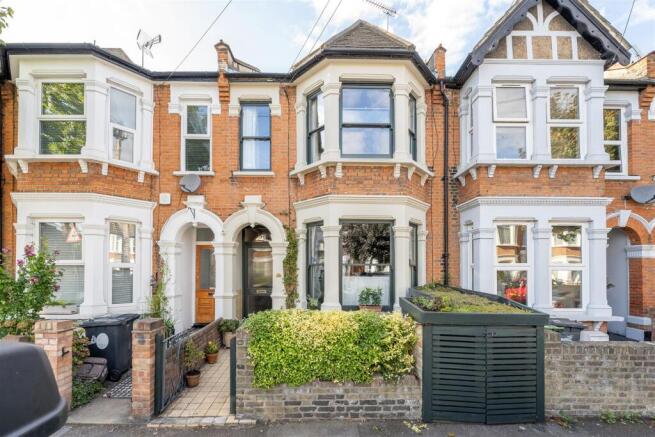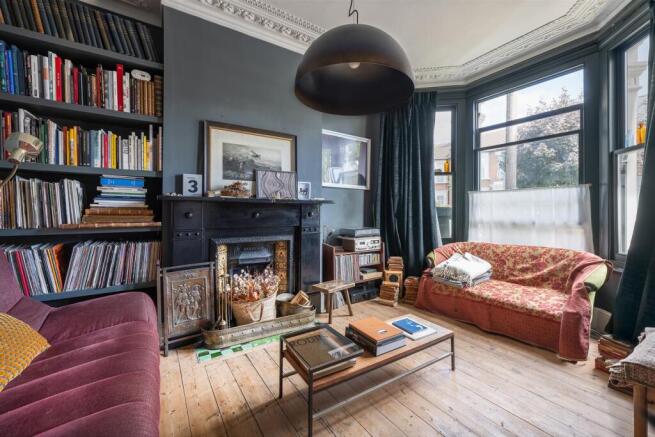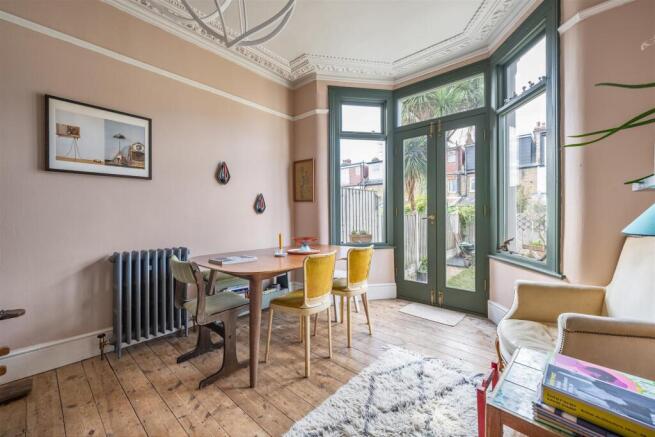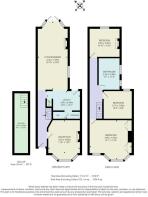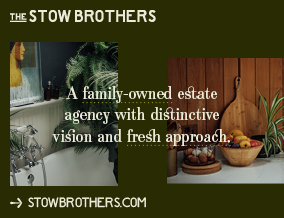
Richmond Road, Leytonstone

- PROPERTY TYPE
Terraced
- BEDROOMS
3
- BATHROOMS
1
- SIZE
1,326 sq ft
123 sq m
- TENUREDescribes how you own a property. There are different types of tenure - freehold, leasehold, and commonhold.Read more about tenure in our glossary page.
Freehold
Key features
- Victorian Terrace House
- Close to Francis Road
- Three Double Bedrooms
- Close to Leytonstone Station
- Potential to extend STP
- Cellar
- Brimming with Original Features
- Recently Renovated
- Utility Room
Description
Leytonstone Station is just a ten minute walk away. From here, the Central Line offers direct, fourteen minute journeys to Liverpool Street.
IF YOU LIVED HERE...
Approach the classic front facade of your home, step through the front door and turn right into the reception room. This classic Victorian space, updated with modern finishes, is bathed in natural light from the bay window. The walls are elegantly finished in slate grey, complemented by ornate crown moulding. Original wood flooring stretches underfoot, and a large, vintage fireplace stands as the focal point. Adjacent, you have a generous sized utility room, along with a storage area and single WC finished in slate blue.
At the rear, your kitchen and dining area is exceptional, featuring an open flow design, abundant natural light, and bespoke finishes. Painted in blush pink with original wood floors underfoot, the kitchen includes a classic Smeg range cooker, navy blue cabinetry, brass hardware, and striking marble worktops that extend into the splashbacks. The dining space overlooks the garden through oversized, teal framed windows and patio doors, while a vintage fireplace adds original character. You also have a cellar downstairs.
Upstairs, three generously sized double bedrooms feature original floorboards. The largest, spanning 215 square feet, is framed with blush pink textured walls, classic wardrobes, and windows framed in slate blue. Adjacent, a smaller room blends teal and blush pink, while the third sits in neutral tones with a vintage fireplace. The first floor bathroom, bright and modern, showcases blush pink mosaic tiles and a spacious tub, complemented by blue accents, two sinks, a rainfall shower, and brass hardware.
Your local area has plenty to offer. Filly Brook, a bar and restaurant featuring craft beer, natural wines, and rotating food vendors, is just four minutes away. Closer to home, The Heathcote and Star, your new local, is just two minutes from your front door. For a delicious pastry and artisanal coffee, head to Unity Cafe, two minutes away or Nasi Isda for great Japanese fare. For further options to wine and dine, Leyton Midland Road and Leyton High Road have plenty to offer. Keen to spend woodsy weekends in nature? Epping Forest is a twenty five minute walk away, and you can reach Wanstead Flats in just under twenty minutes.
WHAT ELSE?
- The rear garden is a spacious and private retreat, enclosed by high fences. It features a well maintained lawn, pebbled sections, and a raised patio. Boxed areas for flowers and produce add to the garden's appeal.
- Parents will appreciate the high standard and numerous nature of nearby primary and secondary schools.
- Find your Zen at Yoga In The Stars, just a four minute walk away.
Reception - 3.50 x 3.65 (11'5" x 11'11") -
Kitchen/Diner - 3.30 x 7.55 (10'9" x 24'9") -
Utility - 3.65 x 3.06 (11'11" x 10'0") -
Cellar - 1.50 x 6.62 (4'11" x 21'8") -
Bedroom - 4.60 x 4.35 (15'1" x 14'3") -
Bedroom - 3.10 x 2.90 (10'2" x 9'6") -
Bedroom - 3.30 x 3.05 (10'9" x 10'0") -
Bathroom - 2.30 x 3.48 (7'6" x 11'5") -
Garden - 8.5 x 4.7 (27'10" x 15'5") -
A WORD FROM THE OWNER...
"We fell in love with the character features of this house when we first saw it: the high ceilings, large windows, cornicing, oversized fireplaces, but it needed a lot of updating. We have been carefully renovating it for the last five years and paying attention to all the small details to make a home that we will be really sad to leave. We opened up the garden room and the kitchen, and moved the downstairs toilet to make a utility/coat storage space connected to the kitchen, which makes a big through living space opening up onto the garden which is perfect for a young family. We have also seen the neighbourhood grow and change in the few years since we've lived here, we've made lots of friends we will be sad to say goodbye to. We often bump into people at the local coffee shop or pub at the end of the road. It's easy to meet other local parents, there is a strong community vibe centred around Francis Road, most recently with the Francis Road festival. We usually explore bits of Epping Forest on weekends, whether the Tea Hut at Wanstead, or Knights Bushes at Buckhurst Hill. For a variety of reasons we are moving out of London, but if we weren't we would definitely remain in this house and this neighbourhood - we are sad to leave!"
Brochures
Richmond Road, LeytonstoneAML InformationBrochure- COUNCIL TAXA payment made to your local authority in order to pay for local services like schools, libraries, and refuse collection. The amount you pay depends on the value of the property.Read more about council Tax in our glossary page.
- Band: D
- PARKINGDetails of how and where vehicles can be parked, and any associated costs.Read more about parking in our glossary page.
- Ask agent
- GARDENA property has access to an outdoor space, which could be private or shared.
- Yes
- ACCESSIBILITYHow a property has been adapted to meet the needs of vulnerable or disabled individuals.Read more about accessibility in our glossary page.
- Ask agent
Richmond Road, Leytonstone
Add an important place to see how long it'd take to get there from our property listings.
__mins driving to your place


Your mortgage
Notes
Staying secure when looking for property
Ensure you're up to date with our latest advice on how to avoid fraud or scams when looking for property online.
Visit our security centre to find out moreDisclaimer - Property reference 33634526. The information displayed about this property comprises a property advertisement. Rightmove.co.uk makes no warranty as to the accuracy or completeness of the advertisement or any linked or associated information, and Rightmove has no control over the content. This property advertisement does not constitute property particulars. The information is provided and maintained by The Stow Brothers, Wanstead & Leytonstone. Please contact the selling agent or developer directly to obtain any information which may be available under the terms of The Energy Performance of Buildings (Certificates and Inspections) (England and Wales) Regulations 2007 or the Home Report if in relation to a residential property in Scotland.
*This is the average speed from the provider with the fastest broadband package available at this postcode. The average speed displayed is based on the download speeds of at least 50% of customers at peak time (8pm to 10pm). Fibre/cable services at the postcode are subject to availability and may differ between properties within a postcode. Speeds can be affected by a range of technical and environmental factors. The speed at the property may be lower than that listed above. You can check the estimated speed and confirm availability to a property prior to purchasing on the broadband provider's website. Providers may increase charges. The information is provided and maintained by Decision Technologies Limited. **This is indicative only and based on a 2-person household with multiple devices and simultaneous usage. Broadband performance is affected by multiple factors including number of occupants and devices, simultaneous usage, router range etc. For more information speak to your broadband provider.
Map data ©OpenStreetMap contributors.
