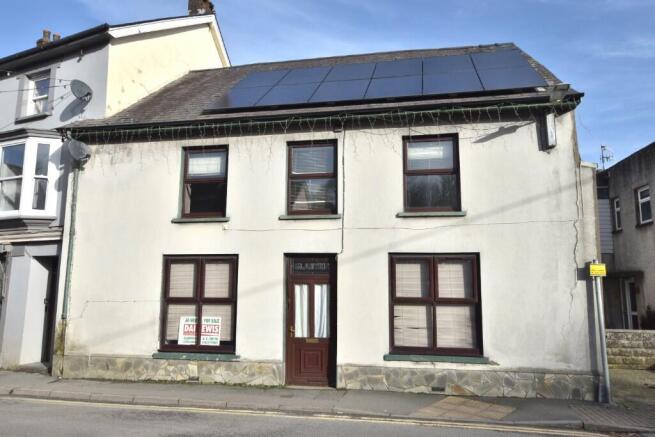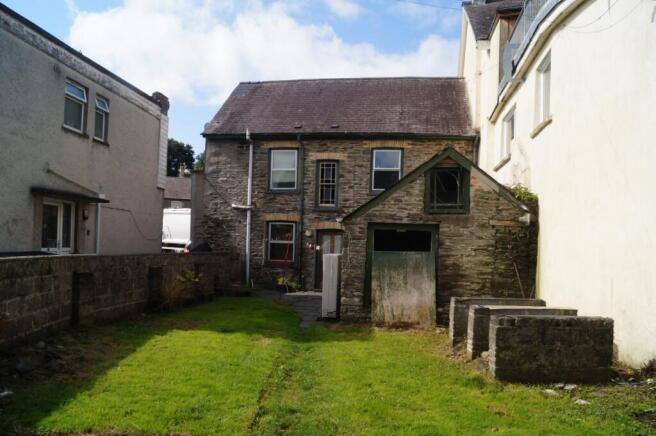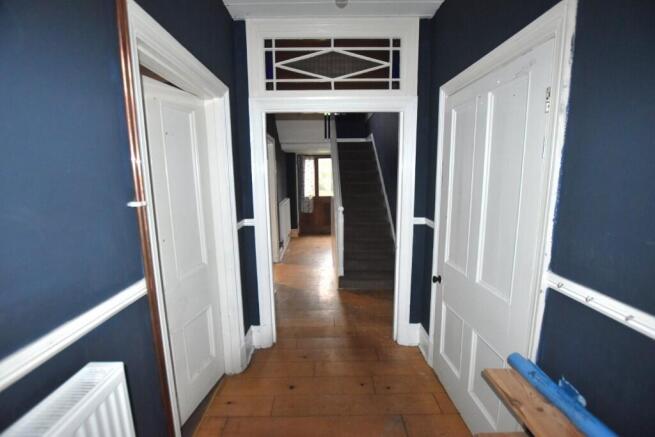4 bedroom town house for sale
Water Street, Newcastle Emlyn, Carmarthenshire. SA38 9BH

- PROPERTY TYPE
Town House
- BEDROOMS
4
- SIZE
Ask agent
- TENUREDescribes how you own a property. There are different types of tenure - freehold, leasehold, and commonhold.Read more about tenure in our glossary page.
Ask agent
Key features
- TOWN HOUSE
- 4 BEDROOMS
- WALLED GARDEN
- OUTBUILDINGS
- CONVENIENT LOCATION
- ENERGY EFFICIENT IMPROVEMENTS
Description
Accommodation is provided as follows (all measurements are approximate). (Several rooms have coved ceilings): UPVC double glazed wood effect door with upper opaque glazed panel into:
Hallway with 2 radiators, low level shelving, wooden flooring, stairs to first floor and understairs cupboard, timber upper panel with double glazed door to rear exterior, doors off to:
Sitting Room 11'9 x 9'9 with cast iron inset feature fireplace with timber mantle, built-in twin level cupboard on both sides with china cabinet on the upper level, 3 double power points, radiator.
Lounge/Diner (left hand side) 22'8 x 12'3 max 11'8 min (previously 2 rooms) with window to front and rear, 3 radiators, 4 double power points, T.V. point, thermostat control, internet/telephone point, return door to Hallway.
Kitchen 10' x 9'1 with window to rear, fitted base and wall units, stainless steel single bowl drainer sink unit and mixer tap over, 'Zanussi' integral oven and 4 ring ceramic hob and extractor hood above, plumbing for washing machine, space for floor level appliances and twin level appliance, 4 double power points, electric cooker point.
Stairs to Half Landing with timber single glazed coloured panel window to rear, with secondary glazed unit, thermostat control, further stairs up to:
Landing with access off to:
Bathroom 10'3 x 8'3 with ceramic slate effect tiled floor, aluminium double glazed window to rear, panelled bath, double shower cubicle with glazed panels, pedestal hand wash basin, WC, tiled walls, radiator.
Bedroom1 12'1 x 9'7 with window to fore, radiator, 3 double power points, small built-in wardrobe.
Childs's Bedroom/Office 8' x 7'3 with window to fore, radiator, 2 double power points, telephone point.
Bedroom 2 (Right Hand Side) 12' x 11'6
with window to fore, 3 double power points, radiator.
Bedroom 3 12' x 10'2 with aluminium
double glazed window to rear, radiator,
3 double power points, closed up fireplace.
Externally
Communal path runs along the side to access timber gate and steps down to slate slab patio area, and access off to rear garden area. Adjoining the neighbouring property is a 21' x 11' (overall) Stone/Slate Outhouse and divided into store shed area, separate WC, and further coal store section now housing the 'Samsung' air source central heating hot water tank and controls. (2 rooms with quarry tiled floor). External cold water tap. External Air Source central heating boiler unit. Lawned area with timber block pedestal (formerly holding the central heating oil tank) and grassed path leading down to timber framed and corrugated iron clad two storey outbuilding with door into: Ground Floor Room 27'9 x 13' 8 with plasterboard wall panelling, concrete floor, temporary power connection, narrow staircase leading to the First Floor: Room 1 15'1 x 14'2 with window to fore and side and door off to:
Room 2 14'1 x 13'1 with window to rear and both sides.
Unofficial offroad parking set in nearby layby
Agent's Note
A deceivingly deep sized plot with spacious Dwelling House with room for a growing family, and the external outbuildings providing potential to provide further accommodation if so desired (subject to consents) and set within a conveniently located position in this popular market town. Cost saving energy measures will certainly be of advantage in these days of austerity, to either a owner/occupier or investor.
Situation Grid Ref: SN 308 - 404
The property is set alongside the junction turning into the main thoroughfare which leads down through the main street of the busy market town of Newcastle Emlyn which has a varied array of everyday facilities including retail, social, leisure and education, as well as livestock market. A daily regular bus service runs through the town connecting to the towns of Cardigan and Carmarthen (10 & 18 miles respectively). The town is a also a popular centre with tourists with the renowned River Teifi flowing by the historic Castle ruins.
EPC: C
Services - Advised mains electricity water and drainage. Mainly UPVC wood effect double glazed windows. Air Source central heating and Solar Panels
Council Tax Band: 'D' £1322.34 (2024/25)
Directions On walking up from the selling Agent's office towards the A484 junction near to the former Cawdor Garage, the property will be seen on the left hand side with our For Sale board erected on site.
- COUNCIL TAXA payment made to your local authority in order to pay for local services like schools, libraries, and refuse collection. The amount you pay depends on the value of the property.Read more about council Tax in our glossary page.
- Ask agent
- PARKINGDetails of how and where vehicles can be parked, and any associated costs.Read more about parking in our glossary page.
- Yes
- GARDENA property has access to an outdoor space, which could be private or shared.
- Yes
- ACCESSIBILITYHow a property has been adapted to meet the needs of vulnerable or disabled individuals.Read more about accessibility in our glossary page.
- Ask agent
Water Street, Newcastle Emlyn, Carmarthenshire. SA38 9BH
Add an important place to see how long it'd take to get there from our property listings.
__mins driving to your place
Get an instant, personalised result:
- Show sellers you’re serious
- Secure viewings faster with agents
- No impact on your credit score
Your mortgage
Notes
Staying secure when looking for property
Ensure you're up to date with our latest advice on how to avoid fraud or scams when looking for property online.
Visit our security centre to find out moreDisclaimer - Property reference N34136. The information displayed about this property comprises a property advertisement. Rightmove.co.uk makes no warranty as to the accuracy or completeness of the advertisement or any linked or associated information, and Rightmove has no control over the content. This property advertisement does not constitute property particulars. The information is provided and maintained by Dai Lewis, Newcastle Emlyn. Please contact the selling agent or developer directly to obtain any information which may be available under the terms of The Energy Performance of Buildings (Certificates and Inspections) (England and Wales) Regulations 2007 or the Home Report if in relation to a residential property in Scotland.
*This is the average speed from the provider with the fastest broadband package available at this postcode. The average speed displayed is based on the download speeds of at least 50% of customers at peak time (8pm to 10pm). Fibre/cable services at the postcode are subject to availability and may differ between properties within a postcode. Speeds can be affected by a range of technical and environmental factors. The speed at the property may be lower than that listed above. You can check the estimated speed and confirm availability to a property prior to purchasing on the broadband provider's website. Providers may increase charges. The information is provided and maintained by Decision Technologies Limited. **This is indicative only and based on a 2-person household with multiple devices and simultaneous usage. Broadband performance is affected by multiple factors including number of occupants and devices, simultaneous usage, router range etc. For more information speak to your broadband provider.
Map data ©OpenStreetMap contributors.



