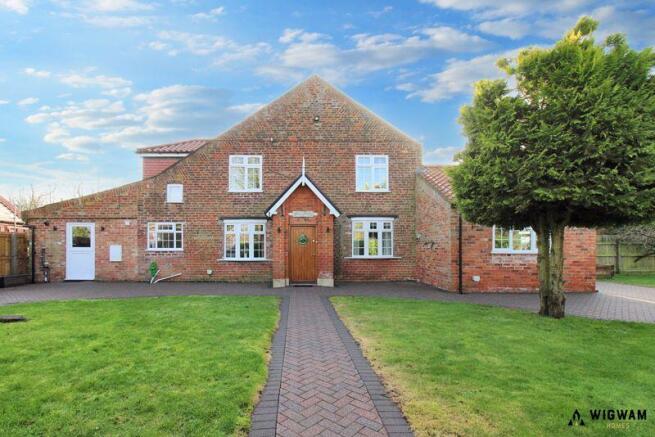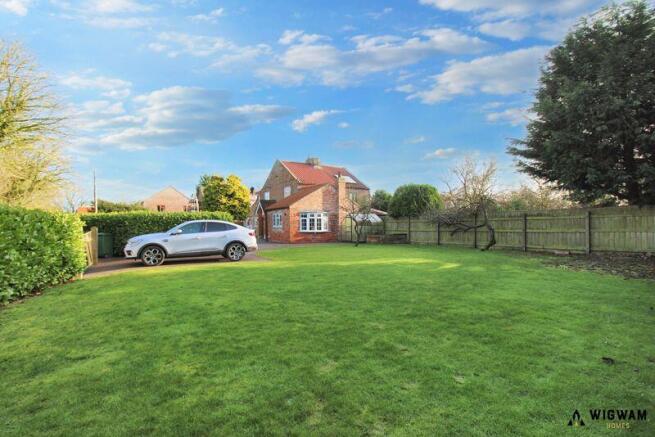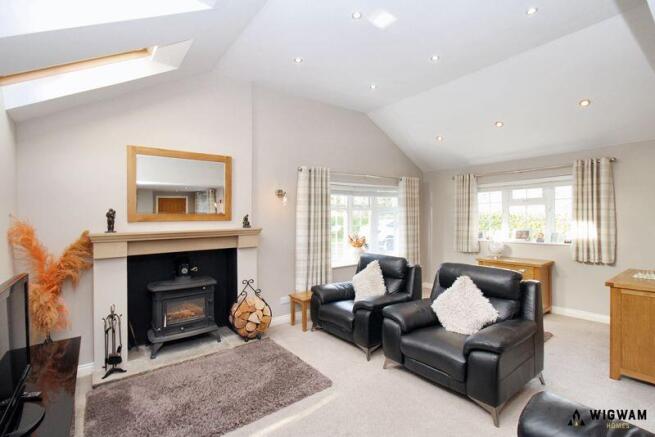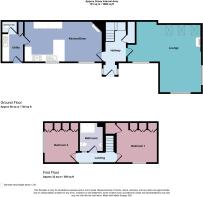
School Lane, Holmpton, HU19

- PROPERTY TYPE
Semi-Detached
- BEDROOMS
2
- BATHROOMS
1
- SIZE
Ask agent
- TENUREDescribes how you own a property. There are different types of tenure - freehold, leasehold, and commonhold.Read more about tenure in our glossary page.
Freehold
Key features
- NO CHAIN
- 2 DOUBLE BEDROOMS
- SEMI-DETACHED COTTAGE
- LARGE GARDENS
- POTENTIAL FOR ADDITIONAL PROPERTY
- IMMACULATELY PRESENTED
Description
This charming semi-detached cottage in Holmpton is now available for sale with NO CHAIN, making it an ideal choice for those looking to move quickly. The property boasts a spacious lounge with a high ceiling that floods the room with natural light, creating a warm and inviting atmosphere. The kitchen/diner is perfect for family meals and entertaining, while the utility room and downstairs WC add convenience to daily living.
Upstairs, you'll find two generously sized double bedrooms that provide ample space for relaxation, along with a family bathroom that caters to all your needs.
Outside, the property features allocated parking and stunning large gardens at the front, offering plenty of outdoor space. There is even potential to build another plot, making this cottage not just a lovely home but also a fantastic investment opportunity. Don't miss out on this unique offering in Holmpton!
Situated in Holmpton, Holmpton is a conservation area and is known for its picturesque countryside views and peaceful atmosphere, making it a great location for walkers, dog owners and horse owners. The village offers a quiet and serene setting, perfect for those seeking a tranquil lifestyle away from the hustle and bustle of the city. The nearby town Withernsea is approximately 3.5 miles away, making it only 5 minutes drive and offers a variety of attractions such as sandy beaches, shops, cafes and much more!
Entrance Hall
With LVT flooring, double glazed windows, storage cupboard, under floor heating, spotlights, door leading to kitchen/diner, door leading to lounge and stairs leading to the first floor.
Lounge
With carpet flooring, under floor heating, log burner, double glazed windows and spotlights.
Kitchen/Diner
With tiled flooring, double glazed windows, feature fireplace, spotlights, under floor heating, cabinets, sink/drainer, laminate worksurfaces, integrated hob, integrated microwave, integrated oven, integrated dishwasher, fan extractor, space for appliances and door leading to utility room.
Utility Room
With tiled flooring, space for appliances, storage cupboard, laminate work surfaces, cabinets, spotlights, door leading to front aspect and door leading to downstairs WC.
Downstairs WC
With tiled flooring and WC.
Bedroom 1
With carpet flooring, radiator, storage cupboard with an in built radiator, double glazed windows, spotlights and fitted wardrobes.
Bedroom 2
With carpet flooring, radiator, double glazed windows and fitted wardrobes.
Bathroom
With tiled flooring, vanity hand wash basin, walk in shower, WC, towel radiator and spotlights.
Outside
This expansive front garden is beautifully landscape and offers a mix of lush greenery. A well-maintained pathway leads to the driveway and front gate.
With ample square footage, the garden holds significant potential for the addition of another property.
Viewings
Strictly by appointment with selling agents. Please contact Wigwam Homes today to book your viewing.
Fixtures & Fittings
Various fixtures and fittings may be available by separate negotiation and need to be confirmed prior to processing a formal offer.
Free Market Appraisals / Property Valuations
We at Wigwam Homes are delighted to offer any homeowner a FREE no obligation valuation on your property. Call today to book! Interested in selling? We offer zero tie-in periods and no-sale NO-fee! Call us now on to book a valuation.
Free Mortgage Consultations
At Wigwam Homes we have our own independent mortgage advisors with access to over 90 lenders. With so many mortgage products on the market, an independent advisor can show you all the various options and help you discover which one is right for you. We can also help with any property, income and personal insurances which you may need to complete your mortgage application.
About Us
At Wigwam Homes we take pride in the success we achieve for our clients. Whether it is selling your properties, finding your forever home, searching for a long-term rental investment or looking to profit from onward selling, the Wigwam team is here to guide you through the housing market.
Disclaimer
Here at Wigwam Homes we try to ensure that all information in the advertisements are correct. However, we do advise any potential buyers to conduct their own viewing. The Agent has not checked the legal documentation to verify legal status of the property or the validity of any guarantee. A buyer must assume the information is incorrect, until it has been verified by their own solicitors. The measurements supplied are for general guidance, and as such must be considered as incorrect. A buyer is advised to re-check the measurements themselves before committing. Nothing concerning the type of construction or the condition of the structure is to be implied from the photograph of the property. These details are prepared as a general guide only, and should not be relied upon as a basis to enter into a legal contract, or to commit expenditure. An interested party should consult their own surveyor, solicitor or other professionals before committing themselves to any expenditure.
Brochures
Property BrochureFull Details- COUNCIL TAXA payment made to your local authority in order to pay for local services like schools, libraries, and refuse collection. The amount you pay depends on the value of the property.Read more about council Tax in our glossary page.
- Band: B
- PARKINGDetails of how and where vehicles can be parked, and any associated costs.Read more about parking in our glossary page.
- Yes
- GARDENA property has access to an outdoor space, which could be private or shared.
- Yes
- ACCESSIBILITYHow a property has been adapted to meet the needs of vulnerable or disabled individuals.Read more about accessibility in our glossary page.
- Ask agent
School Lane, Holmpton, HU19
Add an important place to see how long it'd take to get there from our property listings.
__mins driving to your place
Your mortgage
Notes
Staying secure when looking for property
Ensure you're up to date with our latest advice on how to avoid fraud or scams when looking for property online.
Visit our security centre to find out moreDisclaimer - Property reference 12578357. The information displayed about this property comprises a property advertisement. Rightmove.co.uk makes no warranty as to the accuracy or completeness of the advertisement or any linked or associated information, and Rightmove has no control over the content. This property advertisement does not constitute property particulars. The information is provided and maintained by Wigwam Homes, Hull. Please contact the selling agent or developer directly to obtain any information which may be available under the terms of The Energy Performance of Buildings (Certificates and Inspections) (England and Wales) Regulations 2007 or the Home Report if in relation to a residential property in Scotland.
*This is the average speed from the provider with the fastest broadband package available at this postcode. The average speed displayed is based on the download speeds of at least 50% of customers at peak time (8pm to 10pm). Fibre/cable services at the postcode are subject to availability and may differ between properties within a postcode. Speeds can be affected by a range of technical and environmental factors. The speed at the property may be lower than that listed above. You can check the estimated speed and confirm availability to a property prior to purchasing on the broadband provider's website. Providers may increase charges. The information is provided and maintained by Decision Technologies Limited. **This is indicative only and based on a 2-person household with multiple devices and simultaneous usage. Broadband performance is affected by multiple factors including number of occupants and devices, simultaneous usage, router range etc. For more information speak to your broadband provider.
Map data ©OpenStreetMap contributors.






