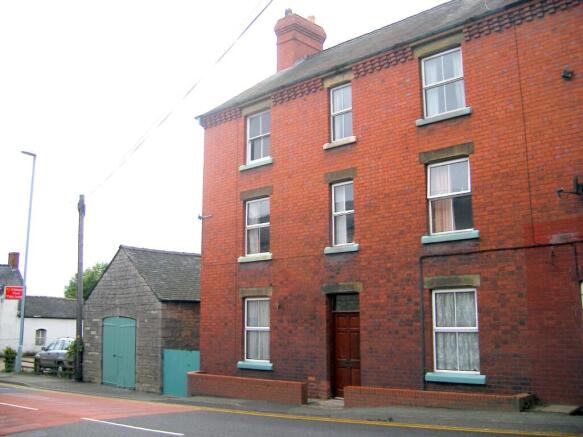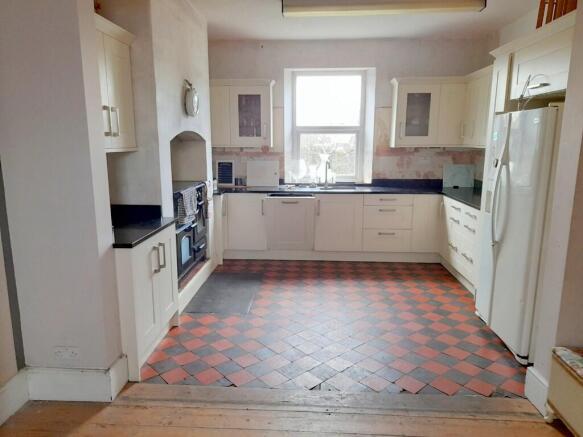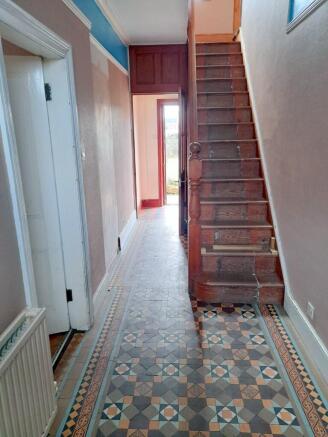Bryntirion, North Road, Llanymynech, Powys, Mid Wales, SY22 6EZ

- PROPERTY TYPE
Semi-Detached
- BEDROOMS
6
- SIZE
Ask agent
- TENUREDescribes how you own a property. There are different types of tenure - freehold, leasehold, and commonhold.Read more about tenure in our glossary page.
Freehold
Key features
- Entrance Hall
- Sitting Room
- Open plan kitchen with living/breakfast area
- Utility, shower and w.c.
- 3 bedrooms and bathroom
- First floor and 3 more bedrooms on the second plus 3 cellar rooms.
Description
Tenure:
Freehold with vacant possession on completion.
Solicitors:
Messrs. Milwyn Jenkins, Cranford House, Severn Square, Newtown, Powys, SY16 2AG. Mrs. Avril Evans acting.
Directions:
From Welshpool take the A458 North towards Oswestry for about 9 miles to Llanymynech. The property is located on the left a short distance after the cross roads, in the centre of the village.
Services:
Mains water, drainage and electricity
Oil central heating.
Double Glazed
Note:
The services have not been inspected or examined by the selling agents.
Local Authority:
Powys (Montgomeryshire) County Council, Powys County Hall, Spa Road East, Llandrindod Wells, Powys, LD1 5LG.
Outgoing:
Property Band 'D' online enquire only.
Viewing:
Strictly by appointment with the sole selling agents Harry Ray & Company.
Money Laundering:
The successful purchaser will be required to produce adequate identification to prove their identity within the terms of the Money Laundering Regulations. Appropriate examples: Passport and/or photographic Driving Licence and recent utility bill.
Particulars of Sale:
Llanymynech is conveniently located some 6 miles from Oswestry, 9 Miles from Welshpool and about ½ hours drive from Shrewsbury and Wrexham.
Village amenities include: Church, Chapels, Pub/Restaurant, Post Office, Local Shops, Primary School, Community Centre and 18 Hole Golf Course.
This large end of terrace property is built of brick under a slate roof and retains many of the original Victorian features and is conveniently located at the centre of the village with vehicular and pedestrian access to the side and separate vehicular access to the garage.
Hallway:
With tessellated tile floor, attractive pine stairs off, with cellar access under, Radiator and single power point.
Living Room:
12'10" x 11' with pine board floor, tiled fireplace in wood surround, radiator and 2 double power points.
Kitchen with Dining Area:
22'9" x 12'10" The kitchen area has fitted units with granite work surfaces, incorporating stainless steel sink, and integrated AEG dishwasher, oil fired classic 110 range set in original fireplace. Part wood and part tiled floor, and 2 radiators.
Rear Entrance Hall with:
Utility Room:
9'10 " x 5' having quarry tiled floor, Belfast sink, hot and cold plumbing point, central heating boiler, shelving, 1 double and 1 single power point.
With Shower and w.c. off.
3 Cellar Rooms:
With brick floors and lighting measuring 11'3" x 10' 9" , 10'8 x 4'6" and 11'6" x 10'8"
Half Landing to:
Bathroom:
With tiled walls, panelled bath with shower over, built in washbasin with mirror and shaver light over, w.c. 2 x radiators, towel rail and built in cupboards.
Landing with radiator, power point and stairs to second floor.
Bedroom 1:
11'8" x 10'3" Radiator and 2 double power points.
Bedroom 2:
13'3" x 11'3" with original tiled and cast iron fireplace, radiator and 2 double power points and 1 single powere point.
Bedroom 3:
12'10" x 12'4" with original tiled and cast iron fireplace and 2 double power points.
Dressing room off.
Bedroom 4:
12'9" x 11'8" with original and cast iron fireplace and 2 double power points.
Bedroom 5:
13'4" x 11'3" with original cast iron fireplace and 1 double and 1 single power point.
Bedroom 6:
12'10" x 12'5"with double power points and box room off.
Bedroom 7/Office:
Outside:
Substantial detached stone and slated building:
35' x 15'3" with double doors to front, concrete floor, power and light and loft storage.
A substantial garden area at the rear.
Brochures
ContactProperty FormConveyanceRegisterTitle PlanIndex Map Searchchancel CheckEnviroment SearchLocal Authority Water SearchFittings & Content- COUNCIL TAXA payment made to your local authority in order to pay for local services like schools, libraries, and refuse collection. The amount you pay depends on the value of the property.Read more about council Tax in our glossary page.
- Ask agent
- PARKINGDetails of how and where vehicles can be parked, and any associated costs.Read more about parking in our glossary page.
- Yes
- GARDENA property has access to an outdoor space, which could be private or shared.
- Yes
- ACCESSIBILITYHow a property has been adapted to meet the needs of vulnerable or disabled individuals.Read more about accessibility in our glossary page.
- Ask agent
Bryntirion, North Road, Llanymynech, Powys, Mid Wales, SY22 6EZ
Add an important place to see how long it'd take to get there from our property listings.
__mins driving to your place
Your mortgage
Notes
Staying secure when looking for property
Ensure you're up to date with our latest advice on how to avoid fraud or scams when looking for property online.
Visit our security centre to find out moreDisclaimer - Property reference 6534. The information displayed about this property comprises a property advertisement. Rightmove.co.uk makes no warranty as to the accuracy or completeness of the advertisement or any linked or associated information, and Rightmove has no control over the content. This property advertisement does not constitute property particulars. The information is provided and maintained by Harry Ray & Company, Welshpool. Please contact the selling agent or developer directly to obtain any information which may be available under the terms of The Energy Performance of Buildings (Certificates and Inspections) (England and Wales) Regulations 2007 or the Home Report if in relation to a residential property in Scotland.
Auction Fees: The purchase of this property may include associated fees not listed here, as it is to be sold via auction. To find out more about the fees associated with this property please call Harry Ray & Company, Welshpool on 01938 530450.
*Guide Price: An indication of a seller's minimum expectation at auction and given as a “Guide Price” or a range of “Guide Prices”. This is not necessarily the figure a property will sell for and is subject to change prior to the auction.
Reserve Price: Each auction property will be subject to a “Reserve Price” below which the property cannot be sold at auction. Normally the “Reserve Price” will be set within the range of “Guide Prices” or no more than 10% above a single “Guide Price.”
*This is the average speed from the provider with the fastest broadband package available at this postcode. The average speed displayed is based on the download speeds of at least 50% of customers at peak time (8pm to 10pm). Fibre/cable services at the postcode are subject to availability and may differ between properties within a postcode. Speeds can be affected by a range of technical and environmental factors. The speed at the property may be lower than that listed above. You can check the estimated speed and confirm availability to a property prior to purchasing on the broadband provider's website. Providers may increase charges. The information is provided and maintained by Decision Technologies Limited. **This is indicative only and based on a 2-person household with multiple devices and simultaneous usage. Broadband performance is affected by multiple factors including number of occupants and devices, simultaneous usage, router range etc. For more information speak to your broadband provider.
Map data ©OpenStreetMap contributors.






