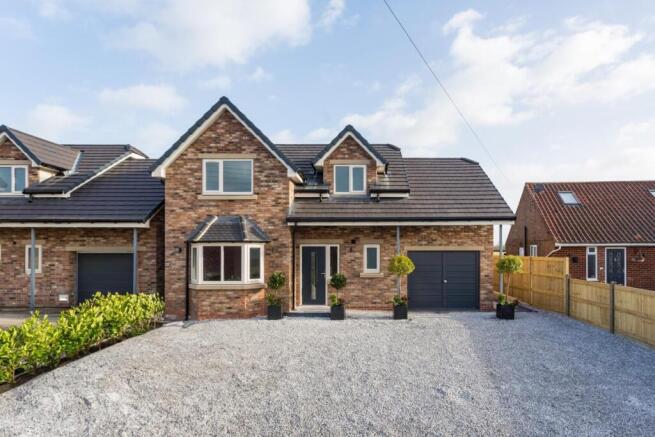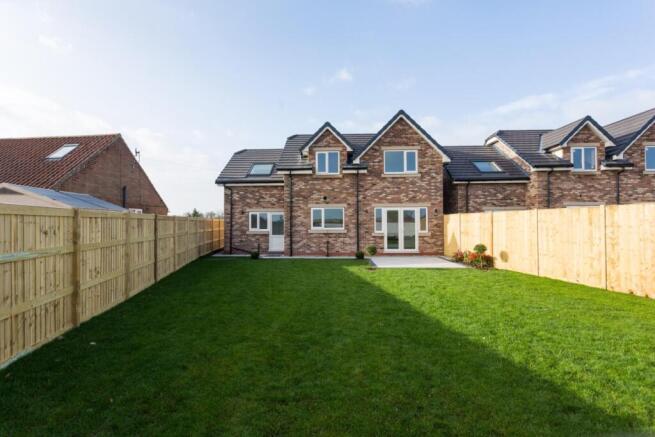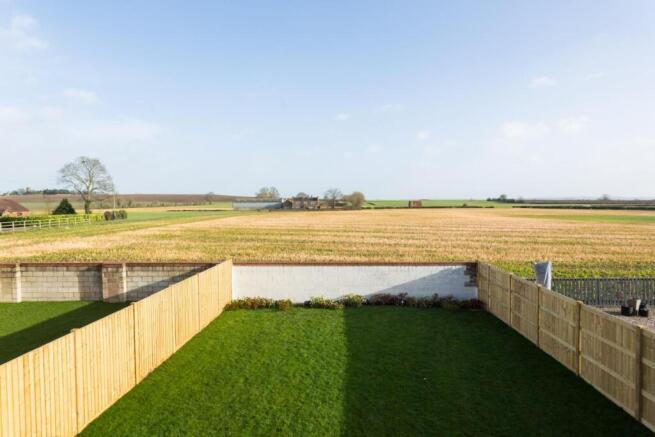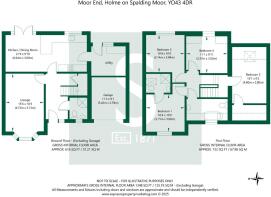
Moor End, Holme-On-Spalding-Moor, York

- PROPERTY TYPE
Detached
- BEDROOMS
4
- BATHROOMS
2
- SIZE
1,348 sq ft
125 sq m
- TENUREDescribes how you own a property. There are different types of tenure - freehold, leasehold, and commonhold.Read more about tenure in our glossary page.
Freehold
Key features
- Newly Built Family Home
- Luxury Interior Design
- Good Sized Lounge
- Superb Kitchen Dining Room
- Ground Floor Shower/wc
- Utility Room
- 4 Bedrooms (En-Suite to Principal Bed)
- Family Bathroom/wc
- Integral Garage
Description
The architects and developers brief was to create a contemporary family home which they have delivered. The property enjoys 1,348 square foot of internal living space, with an integral single garage and generous outdoor space. High quality internal accommodation was the sole focus, with uncompromised specification and attention to detail.
Distinctive from other developments and new homes, these two new builds enjoy extensive outdoor space with a large frontage and private rear gardens with outstanding rural views to the rear. The internal layout provides generous, flowing accommodation, enjoying a family room and a more formal room, with four well-proportioned double bedrooms and luxury house bathroom to the first floor.
The internal living is entered through a uPVC composite front door into a welcoming entrance hallway. Positioned off the hallway is a ground floor shower room, comprising a corner shower, vanity hand wash basin and low flush wc. The delightful choice of tiling contrasts well with the oak effect flooring. There is a grey radiator, recessed spotlight and opaque double glazed window to the front elevation.
One of the most noticeable upgrades in the specification is the turned glass balustrade staircase, built with a solid oak frame which adds to the luxury feeling throughout. Underneath the stairs is a generous sized L shaped cupboard, perfect for additional storage.
Located to the front of the property is a cosy yet spacious lounge with a bay fronted window and a wall mounted electric flame effect fire operated via a remote control.
The bulk of the ground floor accommodation is made up of an open plan living kitchen area to the rear of the property. The kitchen was carefully chosen by the developer to encourage a contemporary finish and comes complete with a number of integral appliances. The units are all soft close and predominantly dark blue with quartz work surfaces over and a breakfast bar to the left hand side. The integral appliances include a fridge, freezer, oven and grill, dishwasher and induction hob with extractor hood above.
Adjacent to the kitchen is an open living space which has been designed so that this area can be occupied as a dining space, with French doors to the rear elevation. The ground floor accommodation is completed by a utility room, having provision in place for laundry facilities and a secondary rear door access into the garden. This room also has the space to be used for a range of purposes depending on the individual(s) requirements, perhaps a home office.
To the first floor, a split-level landing gives access to four well proportioned double bedrooms, all benefiting from a double glazed window, TV aerial point and central heating radiator. The principal bedroom is positioned to the front and is complemented by a stunning and elegant en-suite, designed with luxury sanitary wear. Of particular note, bedroom two, also positioned to the front elevation, enjoys a walk in wardrobe area.
The bathroom is undoubtedly a key selling point of the home, offering a perfect blend of elegance and functionality. Its design and finish create a sense of luxury, playing a pivotal role in enhancing the first floor accommodation. There is stunning surrounding marble effect tiling, with a bath and shower attachment, positioned centrally within the room. To finish, there is an opaque double glazed window to the front, vanity hand wash basin, low flush wc and chrome heated towel rail.
Externally, the property will be found along Moor End and in turns leads onto a substantial gravelled driveway providing off street parking for several motor vehicles. Fenced to the right hand side and lined with laurel trees to the left, the boundaries are clearly defined. A path runs alongside the right elevation leading through to the rear garden. The integral garage is manually operated and has power and electric installed inside.
The rear garden is predominantly laid to lawn and enclosed to all three sides by fenced and brick boundaries. There is an extended patio area immediately from the property. The views and backdrop over the Yorkshire Wolds are beautiful and can be admired from every rear window of the property.
The property benefits from the connection of all mains services, double glazed windows and a high specification throughout.
Holme on Spalding Moor is a highly desirable area, situated approximately 6.5 miles north-east of Howden town centre which has a vibrant selection of independent and supermarket shops, restaurants and café-deli’s. There is a primary school in the village, a bakery, shops and pubs along with a popular Howden primary. Secondary schools are close by with further well renowned schools locally, including Read Private School and Selby High School and St Peters.
Tenure: Freehold
Services/Utilities: Mains Gas, Electricity, Water and Sewerage are understood to be connected
Broadband Coverage: Up to 76* Mbps download speed in the area
EPC Rating: 84 (B)
Council Tax: East Riding of Yorkshire TBC
Current Planning Permission: No current valid planning permissions
Viewings: Strictly via the selling agent – Stephensons Estate Agents –
*Download speeds vary by broadband providers so please check with them before purchasing.
Brochures
Moor End, Holme-On-Spalding-Moor, YorkBrochure- COUNCIL TAXA payment made to your local authority in order to pay for local services like schools, libraries, and refuse collection. The amount you pay depends on the value of the property.Read more about council Tax in our glossary page.
- Ask agent
- PARKINGDetails of how and where vehicles can be parked, and any associated costs.Read more about parking in our glossary page.
- Yes
- GARDENA property has access to an outdoor space, which could be private or shared.
- Yes
- ACCESSIBILITYHow a property has been adapted to meet the needs of vulnerable or disabled individuals.Read more about accessibility in our glossary page.
- Ask agent
Moor End, Holme-On-Spalding-Moor, York
Add an important place to see how long it'd take to get there from our property listings.
__mins driving to your place
Get an instant, personalised result:
- Show sellers you’re serious
- Secure viewings faster with agents
- No impact on your credit score
Your mortgage
Notes
Staying secure when looking for property
Ensure you're up to date with our latest advice on how to avoid fraud or scams when looking for property online.
Visit our security centre to find out moreDisclaimer - Property reference 33634910. The information displayed about this property comprises a property advertisement. Rightmove.co.uk makes no warranty as to the accuracy or completeness of the advertisement or any linked or associated information, and Rightmove has no control over the content. This property advertisement does not constitute property particulars. The information is provided and maintained by Stephensons, Selby. Please contact the selling agent or developer directly to obtain any information which may be available under the terms of The Energy Performance of Buildings (Certificates and Inspections) (England and Wales) Regulations 2007 or the Home Report if in relation to a residential property in Scotland.
*This is the average speed from the provider with the fastest broadband package available at this postcode. The average speed displayed is based on the download speeds of at least 50% of customers at peak time (8pm to 10pm). Fibre/cable services at the postcode are subject to availability and may differ between properties within a postcode. Speeds can be affected by a range of technical and environmental factors. The speed at the property may be lower than that listed above. You can check the estimated speed and confirm availability to a property prior to purchasing on the broadband provider's website. Providers may increase charges. The information is provided and maintained by Decision Technologies Limited. **This is indicative only and based on a 2-person household with multiple devices and simultaneous usage. Broadband performance is affected by multiple factors including number of occupants and devices, simultaneous usage, router range etc. For more information speak to your broadband provider.
Map data ©OpenStreetMap contributors.






