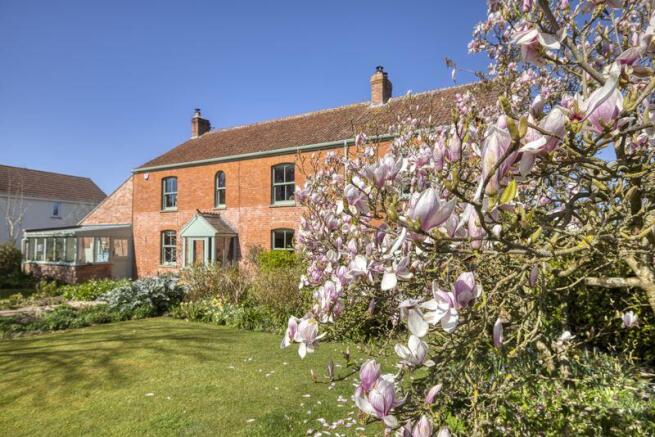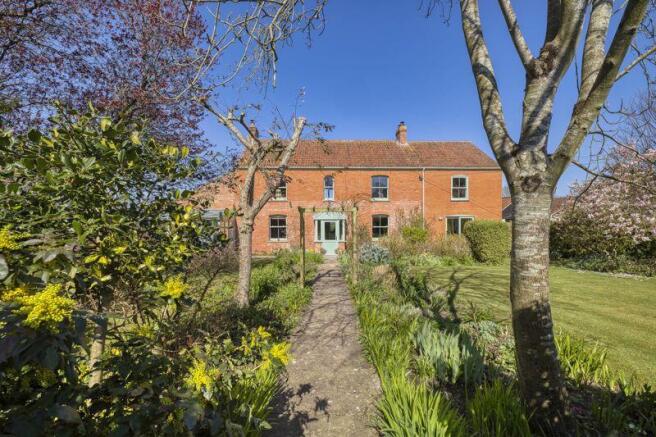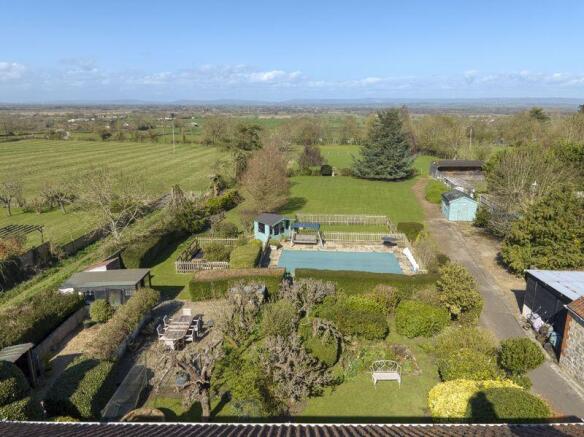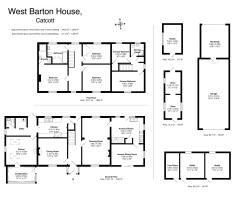Period village house in Catcott with annexe and 2.4 acres

- PROPERTY TYPE
Village House
- BEDROOMS
5
- BATHROOMS
3
- SIZE
Ask agent
- TENUREDescribes how you own a property. There are different types of tenure - freehold, leasehold, and commonhold.Read more about tenure in our glossary page.
Freehold
Key features
- Attractive property in sought after village
- 5 bedrooms
- Flexible use self contained annexe
- 2.4 acre level paddock with water supply
- Numerous outbuildings
- Well stocked beautiful gardens
- Heated swimming pool
- Well appointed reception rooms
Description
As is traditional with a country residence, the current owners usually use the back door but the south facing front entrance is charming, with a red-brick and glazed entrance porch leading to the main front door. The reception hall welcomes with original flagstone flooring and a sunny décor; providing access to the drawing room off to the right and dining room to the left. The drawing room is very well appointed being double aspect and with an impressive stone fireplace housing a wood burning stove for cosy winter evenings. There is plenty of room for three sofas around the fire and there is access from here into the adjoining annex. A traditional dining room looks out over the pretty front garden and creates an elegant space to enjoy entertaining family and friends, exposed wooden floorboards and fireplace to warm winter guests complete this lovely room. From the rear hallway a doorway leads into the light and airy galley style kitchen that overlooks the rear garden. Adjacent to the kitchen and providing for the practicalities there is a utility room incorporating a downstairs WC and a multi-use parlour room provides the perfect spot for casual dining and as a secondary sitting room. A wood burning stove keeps this area cosy and there is easy access to the garden at the rear. Finishing the ground floor is a lovely matching conservatory that has access to the front garden, perfect for overwintering tender plants and enjoying a cup of coffee and having a break overlooking the wonderfully stocked borders. Stairs from the hallway rise to a light and spacious landing with windows overlooking the front garden and out over the rear garden and paddocks. From here three double bedrooms lead off, the main double has an en-suite shower room and a family bathroom with separate shower serves the other two rooms.
A self-contained flexible use annex can be accessed from the ground floor via the drawing room and provides a very light and pleasant kitchen/dining room and sitting room with stairs rising to two further bedrooms and shower room. There are doors from the sitting room onto the front garden and access into the kitchen at the rear.
Outside
At the main entrance ample parking for multiple vehicles on the driveway lies adjacent to a large, detached garage which opens into the workshop, whilst a pedestrian gate from the lane joins a pathway to the front entrance door. This charming approach to the house is bordered by well-stocked herbaceous beds that have been cleverly planted to ebb and flow with the seasons. Additionally with well-established trees including the red-berried cotoneaster punctuating the scheme, the front garden is a delight. The rear garden has been equally well considered with a kitchen garden area within easy reach for use while cooking and further stunning planting. The rear is divided into separate areas providing al fresco dining on the secluded terrace area with evergreen hedging and planting screening the heated swimming pool which is enclosed within its own fenced area. Secure level paddocks with water supply lie at the end of the rear garden where two loose boxes and a tack room are conveniently placed and there is a useful store and studio.
Situation
Catcott is a quiet and safe community that offers a primary school, a 13c church and two good pubs, the King William Inne and the Crown, both within walking distance. Polden Medical Practice is the local surgery for 9,000 patients, in Edington, 3 minutes drive from Dial House. The local shop in Edington sells everything from lemons to lawnmowers! Local towns include Street and Glastonbury and Langport – each offers a variety of supermarkets and the usual range of high street shops. Taunton is just a ½ hour drive. There are a number of excellent state and Independent schools in the area that include Millfield, and Strode College in Street and the Taunton schools Transport links are good with the M5 just a ten minute drive and rail links to London from Taunton. Bristol airport c.23 miles
Directions
West Barton House, 52 Manor Road, Catcott
Postcode: TA7 9HD
what3words: backpacks.honey.opened
Local Authority -
Material Information
In compliance with The Consumer Protection from Unfair Trading Regulations 2008 and National Trading Standards Estate and Letting Agency Team’s Material
Information in Property Listings Guidance
Part A
• Council Tax Band - F
• Asking Price - Guide Price £1,050,000
• Tenure - Freehold
Part B
• Property Type - Detached
• Property Construction – Standard
• Number and Types Of Rooms - See Details and Plan, all measurements being maximum dimensions provided between internal walls
• Electricity Supply - Mains
• Water Supply - Mains
• Sewerage – Private drainage
• Heating – Oil fired central heating
• Broadband - Please refer to Ofcom website.
• Mobile Signal/Coverage – Please refer to Ofcom website.
• Parking – For multiple vehicles
Part C
• Building Safety – The vendor is not aware of any Building Safety issues. However, we would recommend that the purchaser’s engage the services of a Chartered Surveyor to confirm.
• Restrictions – We are not aware of any significant/material restrictions, but we’d recommend you review the Title/deeds of the property with your solicitor.
• Rights and Easements – We are not aware of any significant/material restrictions or rights, but we’d recommend you review the Title/deeds of the property with your solicitor.
• Flood Risk – According to the following website the property is at very low risk of flooding from surface water or sea water
• Coastal Erosion Risk – N/A
• Planning Permission – We are not aware of any undecided planning applications within close proximity to the property
• Accessibility/ Adaptations – N/A
• Coalfield Or Mining Area – N/A
• Energy Performance Certificate - F
Other Disclosures
No other Material disclosures have been made by the Vendor.
This Material Information has been compiled in good faith using the resources readily available online and by enquiry of the vendor prior to marketing. However, such information could change after compilation of the data, so Lodestone cannot be held liable for any changes post compilation or any accidental errors or omissions. Furthermore, Lodestone are not legally qualified and conveyancing documents are often complicated, necessitating judgement on our part about which parts are “Material Information” to be disclosed. If any information provided, or other matter relating to the property, is of particular importance to you please do seek verification from a legal adviser before committing to expenditure.
Viewing by appointment only
Every care has been taken with the preparation of these details, in accordance with the Consumer Protection from Unfair Trading Regulations 2008, but complete accuracy cannot be guaranteed. If there is any point, which is of particular importance to you, please obtain profession confirmation. Alternatively, we will be pleased to check the information. These details do not constitute a contract or part of a contract. All measurements quote approximate. Photographs are provided for general information and cannot be inferred that any item shown is included in the sale. The fixtures, fittings & appliances have not been tested and therefore no guarantee can be given that they are in working order. No guarantee can be given with regard to planning permissions or fitness for purpose. Energy Performance Certificates are available on request.
Lodestone Property | Estate Agents | Sales & Lettings
Wells |Bruton |Shaftesbury
Brochures
Property BrochureFull Details- COUNCIL TAXA payment made to your local authority in order to pay for local services like schools, libraries, and refuse collection. The amount you pay depends on the value of the property.Read more about council Tax in our glossary page.
- Band: F
- PARKINGDetails of how and where vehicles can be parked, and any associated costs.Read more about parking in our glossary page.
- Yes
- GARDENA property has access to an outdoor space, which could be private or shared.
- Yes
- ACCESSIBILITYHow a property has been adapted to meet the needs of vulnerable or disabled individuals.Read more about accessibility in our glossary page.
- Ask agent
Period village house in Catcott with annexe and 2.4 acres
Add an important place to see how long it'd take to get there from our property listings.
__mins driving to your place



Your mortgage
Notes
Staying secure when looking for property
Ensure you're up to date with our latest advice on how to avoid fraud or scams when looking for property online.
Visit our security centre to find out moreDisclaimer - Property reference 12442557. The information displayed about this property comprises a property advertisement. Rightmove.co.uk makes no warranty as to the accuracy or completeness of the advertisement or any linked or associated information, and Rightmove has no control over the content. This property advertisement does not constitute property particulars. The information is provided and maintained by Lodestone Property, Wells. Please contact the selling agent or developer directly to obtain any information which may be available under the terms of The Energy Performance of Buildings (Certificates and Inspections) (England and Wales) Regulations 2007 or the Home Report if in relation to a residential property in Scotland.
*This is the average speed from the provider with the fastest broadband package available at this postcode. The average speed displayed is based on the download speeds of at least 50% of customers at peak time (8pm to 10pm). Fibre/cable services at the postcode are subject to availability and may differ between properties within a postcode. Speeds can be affected by a range of technical and environmental factors. The speed at the property may be lower than that listed above. You can check the estimated speed and confirm availability to a property prior to purchasing on the broadband provider's website. Providers may increase charges. The information is provided and maintained by Decision Technologies Limited. **This is indicative only and based on a 2-person household with multiple devices and simultaneous usage. Broadband performance is affected by multiple factors including number of occupants and devices, simultaneous usage, router range etc. For more information speak to your broadband provider.
Map data ©OpenStreetMap contributors.




