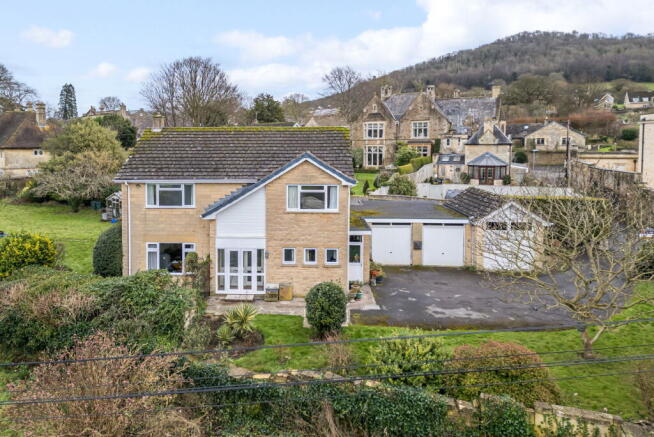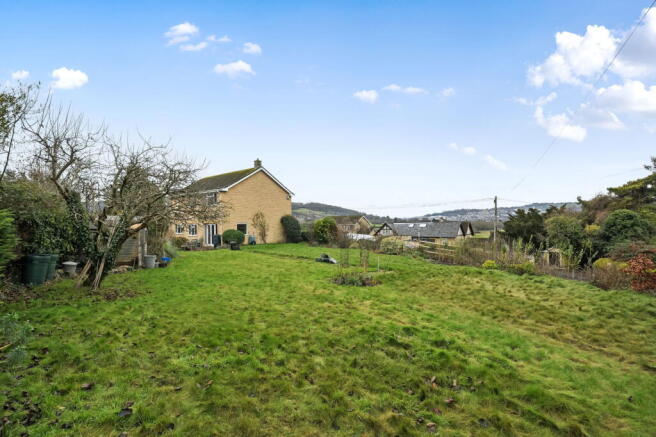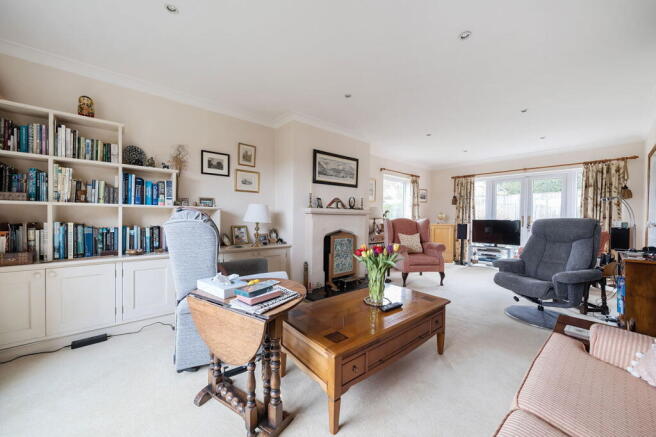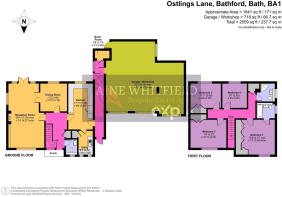Ostlings Lane, Bathford

- PROPERTY TYPE
Detached
- BEDROOMS
4
- BATHROOMS
2
- SIZE
Ask agent
- TENUREDescribes how you own a property. There are different types of tenure - freehold, leasehold, and commonhold.Read more about tenure in our glossary page.
Freehold
Key features
- Rarely available location on Ostlings Lane in the heart of Bathford
- Very spacious 4 bedroom family home
- Potential to extend further (subject to planning)
- Potential to convert the TRIPLE garage into additional accommodation.
- Level garden of approx 1/3 acre in total
- Stunning views across towards Bath
- Kitchen/diner plus additional formal dining room
- Generous Living room with wonderful views
- Large front garden and driveway area
- Walking distance of all local amenities
Description
This is a rare opportunity to own a substantial four-bedroom home in one of the most sought-after locations in the area. Set on a third-of-an-acre plot, this property offers both space and versatility, with breathtaking views stretching across to Solsbury Hill and the Georgian city of Bath. It’s the perfect combination of rural charm and convenience, tucked away in a picturesque village yet close to all the amenities you could need.
As you step into the house, you’re greeted by a spacious and welcoming hallway, with elegant parquet flooring that sets the tone for the rest of the property. A useful and modern, downstairs WC and hall cupboard offer excellent practicalities. The ground floor offers an exceptional living space, with a bright, triple-aspect living room at its heart. This room is a showstopper, with large windows that flood the space with natural light, a cozy central fireplace featuring a wood burner style gas fire, and French doors that lead directly to the garden. Double doors connect the living room to a generous dining room, creating a wonderful flow for entertaining or simply enjoying family meals.
The kitchen, currently in clean and tidy condition, is a generous size and perfectly functional but also holds incredible potential. With a little imagination, you could open it up to the dining room to create a spacious, open-plan kitchen/diner and family room – the ideal setup for modern living. Off the kitchen, there’s a handy utility room, which adds practicality to the home and a side door from the kitchen provides internal access to the triple garage.
The garage itself is a standout feature. It has been extended to the rear, creating a workshop and now offers enormous potential for conversion. Whether you’re dreaming of a self-contained annexe for a relative, a creative studio, a workshop, or even a home office, this space is a blank canvas ready to meet your needs.
Upstairs, the house boasts four generously sized bedrooms. The principal bedroom features its own en-suite bathroom for added comfort, and a huge range of wardrobes. The remaining bedrooms are serviced by a well-appointed family bathroom. Each room is bright and airy, offering plenty of space for relaxation and personalization. The views from the generous main and 2nd bedroom are fantastic, bedroom 3 is a great double guest room and bedroom 4 a great single , or as currently utilised a generous study.
Outside, the property truly shines. The expansive garden wraps around the house, offering level lawns, mature trees and shrubs, and a large patio area perfect for al fresco dining or summer gatherings. The plot is private and peaceful, with enough room for children to play or for you to indulge in your gardening ambitions. From almost every angle, the garden and house benefit from wide-reaching views that stretch towards the iconic Solsbury Hill and the historic skyline of Bath.
The driveway provides ample parking for several vehicles, with further room to expand if more required.
This home is ready to move into immediately, but it also offers endless potential to create your forever home. Properties like this, in such a sought-after location, rarely come to market. Whether you’re looking for a spacious family home, a project to make your own, or a home with room for multi-generational living, this property has it all. Don’t miss the chance to make it yours – viewings are highly recommended.
- COUNCIL TAXA payment made to your local authority in order to pay for local services like schools, libraries, and refuse collection. The amount you pay depends on the value of the property.Read more about council Tax in our glossary page.
- Band: G
- PARKINGDetails of how and where vehicles can be parked, and any associated costs.Read more about parking in our glossary page.
- Garage
- GARDENA property has access to an outdoor space, which could be private or shared.
- Private garden
- ACCESSIBILITYHow a property has been adapted to meet the needs of vulnerable or disabled individuals.Read more about accessibility in our glossary page.
- Ask agent
Ostlings Lane, Bathford
Add an important place to see how long it'd take to get there from our property listings.
__mins driving to your place
Explore area BETA
Bath
Get to know this area with AI-generated guides about local green spaces, transport links, restaurants and more.
Get an instant, personalised result:
- Show sellers you’re serious
- Secure viewings faster with agents
- No impact on your credit score
Your mortgage
Notes
Staying secure when looking for property
Ensure you're up to date with our latest advice on how to avoid fraud or scams when looking for property online.
Visit our security centre to find out moreDisclaimer - Property reference S1188419. The information displayed about this property comprises a property advertisement. Rightmove.co.uk makes no warranty as to the accuracy or completeness of the advertisement or any linked or associated information, and Rightmove has no control over the content. This property advertisement does not constitute property particulars. The information is provided and maintained by Whitfields, Personal Property Experts, Powered by eXp, Corsham. Please contact the selling agent or developer directly to obtain any information which may be available under the terms of The Energy Performance of Buildings (Certificates and Inspections) (England and Wales) Regulations 2007 or the Home Report if in relation to a residential property in Scotland.
*This is the average speed from the provider with the fastest broadband package available at this postcode. The average speed displayed is based on the download speeds of at least 50% of customers at peak time (8pm to 10pm). Fibre/cable services at the postcode are subject to availability and may differ between properties within a postcode. Speeds can be affected by a range of technical and environmental factors. The speed at the property may be lower than that listed above. You can check the estimated speed and confirm availability to a property prior to purchasing on the broadband provider's website. Providers may increase charges. The information is provided and maintained by Decision Technologies Limited. **This is indicative only and based on a 2-person household with multiple devices and simultaneous usage. Broadband performance is affected by multiple factors including number of occupants and devices, simultaneous usage, router range etc. For more information speak to your broadband provider.
Map data ©OpenStreetMap contributors.




