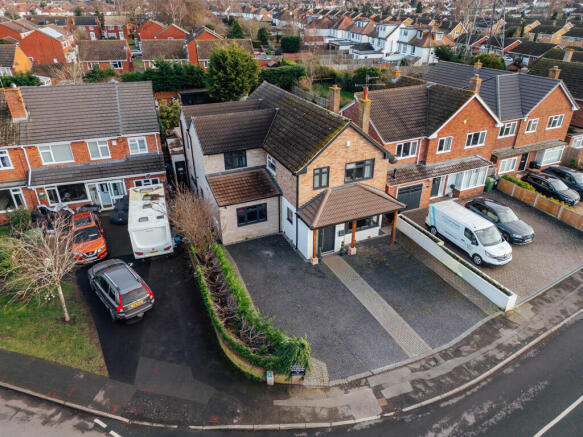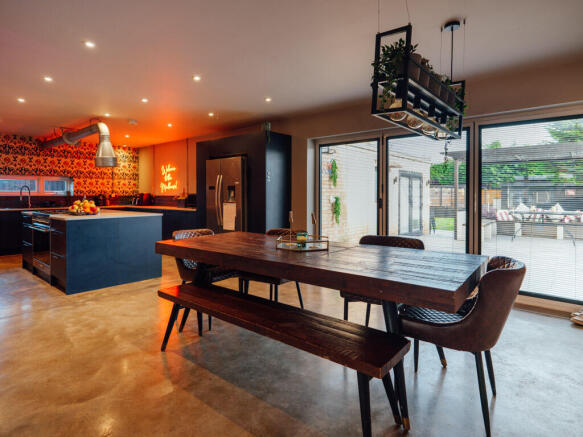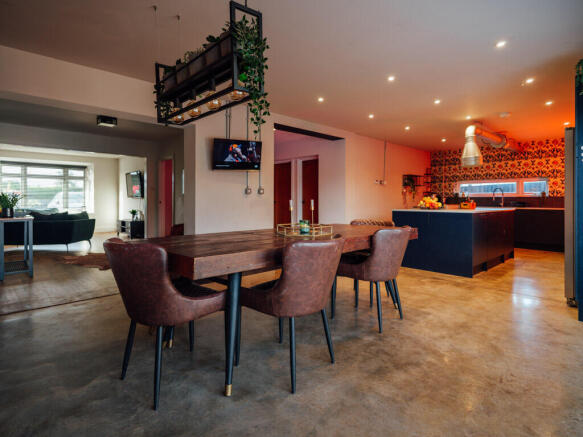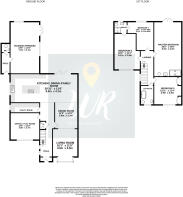Bevere Close South, Worcester, Worcestershire.

- PROPERTY TYPE
Detached
- BEDROOMS
4
- BATHROOMS
3
- SIZE
2,024 sq ft
188 sq m
- TENUREDescribes how you own a property. There are different types of tenure - freehold, leasehold, and commonhold.Read more about tenure in our glossary page.
Freehold
Key features
- Fully refurbished, extended, and remodelled four-bedroom detached home in the sought-after north of Worcester.
- Stunning open-plan kitchen, dining, and family room with a large central island & polished concrete flooring.
- Bay-fronted living room flowing into the formal dining area.
- Luxurious principal bedroom with Juliette balcony overlooking the garden and an open-plan en-suite shower area.
- Bedrooms two and four benefit from a stylish Jack and Jill en-suite, while the family bathroom features a stunning roll-top bath.
- Professionally landscaped rear garden with porcelain patio slabs, extensive mood lighting, and a garden room currently used as a gym.
- Self-contained business premises with independent access measuring 23'9 x 13'5, ideal for a salon, office, wellness studio, or creative workspace.
- Newly installed windows and doors throughout.
- Full rewire and brand-new boiler with a 10-year guarantee, offering peace of mind and long-term reliability.
- Ample off-road parking for multiple vehicles.
Description
Upon entering through the welcoming entrance porch, you are greeted by an impressive entrance hall featuring an exposed brick wall – a striking design statement that sets the tone for the rest of the home. The bay-fronted living room flows effortlessly into the formal dining room, creating a sophisticated yet inviting space for entertaining. This, in turn, opens into the spectacular extended kitchen, dining, and family room — the true heart of the home.
This breath-taking space boasts a polished concrete floor with underfloor heating throughout the ground floor, a large central island perfect for informal dining and social gatherings, and bi-fold doors leading seamlessly onto the landscaped rear garden, flooding the space with natural light. Additionally, the ground floor benefits from a separate utility room, a large office or playroom, and a stylish downstairs W.C., providing exceptional practicality.
Ascending to the first floor, you’ll find four generously proportioned bedrooms, each designed to provide the perfect blend of comfort and style. The magnificent principal suite features a Juliette balcony overlooking the garden, along with an open-plan en-suite shower area, offering a boutique-hotel feel. Bedrooms two and four share a beautifully appointed Jack and Jill en-suite shower room. A sumptuous family bathroom completes the upper level, showcasing a stunning roll-top bath for indulgent relaxation.
The rear garden has been professionally landscaped, featuring porcelain patio slabs, extensive mood lighting, and a stylish garden room — currently used as a gym but offering multiple potential uses.
A unique highlight of this property is the self-contained business premises, currently operating as a high-end salon. Measuring an impressive 23'9 x 13'5, this space offers independent access, a welcoming entrance hall, and a private W.C., all under separate business rates.
With its versatile potential, this space could effortlessly accommodate a range of business ventures, including but not limited to professional offices such as accountancy, consultancy, or a marketing firm, a health and wellness studio for physiotherapy, a beauty spa, yoga or pilates, a creative workspace for photography, bespoke tailoring, or a design studio, or even a retail showroom for boutique fashion, interiors, or specialist products.
The property further benefits from ample off-road parking for multiple vehicles, ensuring both residents and business clients enjoy convenience and accessibility.
This is an exceptional opportunity to secure a prestigious residence in one of Worcester’s most desirable locations, combining luxurious family living with a professional business environment, all in one exclusive setting.
Viewing is highly recommended to fully appreciate the calibre of this extraordinary home.
- COUNCIL TAXA payment made to your local authority in order to pay for local services like schools, libraries, and refuse collection. The amount you pay depends on the value of the property.Read more about council Tax in our glossary page.
- Band: D
- PARKINGDetails of how and where vehicles can be parked, and any associated costs.Read more about parking in our glossary page.
- Driveway
- GARDENA property has access to an outdoor space, which could be private or shared.
- Back garden
- ACCESSIBILITYHow a property has been adapted to meet the needs of vulnerable or disabled individuals.Read more about accessibility in our glossary page.
- Ask agent
Bevere Close South, Worcester, Worcestershire.
Add an important place to see how long it'd take to get there from our property listings.
__mins driving to your place
Get an instant, personalised result:
- Show sellers you’re serious
- Secure viewings faster with agents
- No impact on your credit score
About WR Estate Agents, Worcestershire
Oak House Everoak Industrial Estate Oak House Workspace Worcester WR2 5HP

Your mortgage
Notes
Staying secure when looking for property
Ensure you're up to date with our latest advice on how to avoid fraud or scams when looking for property online.
Visit our security centre to find out moreDisclaimer - Property reference WWO-49402799. The information displayed about this property comprises a property advertisement. Rightmove.co.uk makes no warranty as to the accuracy or completeness of the advertisement or any linked or associated information, and Rightmove has no control over the content. This property advertisement does not constitute property particulars. The information is provided and maintained by WR Estate Agents, Worcestershire. Please contact the selling agent or developer directly to obtain any information which may be available under the terms of The Energy Performance of Buildings (Certificates and Inspections) (England and Wales) Regulations 2007 or the Home Report if in relation to a residential property in Scotland.
*This is the average speed from the provider with the fastest broadband package available at this postcode. The average speed displayed is based on the download speeds of at least 50% of customers at peak time (8pm to 10pm). Fibre/cable services at the postcode are subject to availability and may differ between properties within a postcode. Speeds can be affected by a range of technical and environmental factors. The speed at the property may be lower than that listed above. You can check the estimated speed and confirm availability to a property prior to purchasing on the broadband provider's website. Providers may increase charges. The information is provided and maintained by Decision Technologies Limited. **This is indicative only and based on a 2-person household with multiple devices and simultaneous usage. Broadband performance is affected by multiple factors including number of occupants and devices, simultaneous usage, router range etc. For more information speak to your broadband provider.
Map data ©OpenStreetMap contributors.




