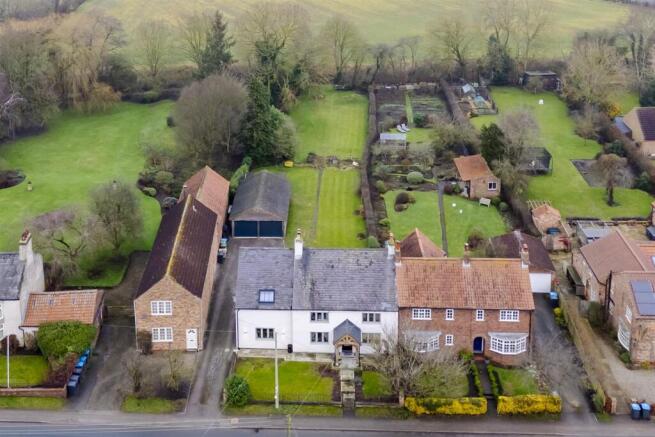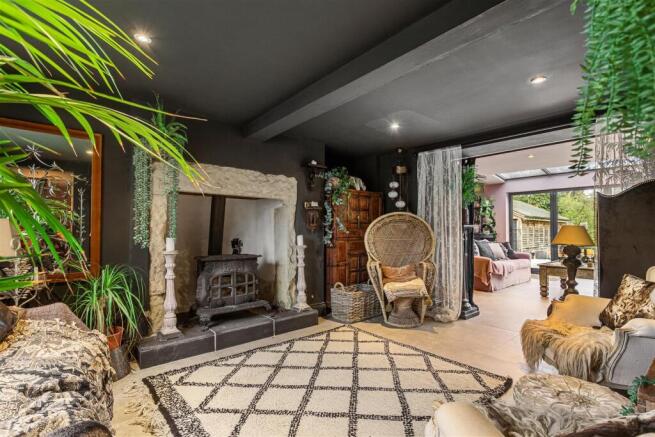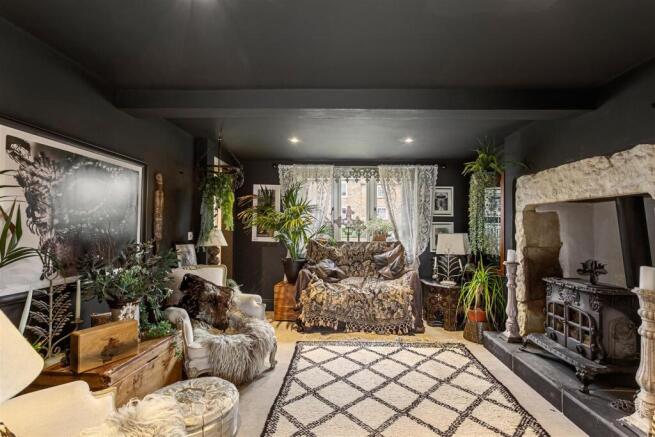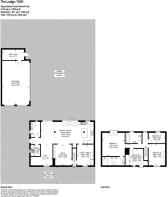Tholthorpe, York

- PROPERTY TYPE
Semi-Detached
- BEDROOMS
4
- BATHROOMS
3
- SIZE
2,992 sq ft
278 sq m
- TENUREDescribes how you own a property. There are different types of tenure - freehold, leasehold, and commonhold.Read more about tenure in our glossary page.
Freehold
Key features
- Superb Family Home Dating Back to 1840's Situated on a Generous Plot
- Seamlessly Blending the Juxtaposition of Modern Luxury with Timeless Charm.
- Beautifully Renovated and Thoughtfully Extended, in Total Just Uder 3000 Sq. Ft
- Sociable Open Plan Living Dining Kitchen with Bifolds Overlooking Garden and Open Views
- Intimate Reception Rooms, Snug, Library with Feature Fireplaces and Home Office
- Ground Floor Shower Room and Utilty
- Stunning Master, Luxurious Ensuite. Three Further Doubles and "Bathroom of Dreams"
- Porcelain Terrace, Large Lawned Garden with Open Views
- Large Oak Frame Garage with Two Electric Roller Shutter Doors, Oodles of Off Street Parking
- Desirable Village Location
Description
HIGHLIGHTS - Step into a world where history meets modern luxury, versatile living space, superb family home, approx just under 3,00sq.ft with super size garden overlooking open fields
THREE WORDS - Enchanting Country Retreat!
Discover The Lodge: An Enchanting Country Retreat - Step into a world where history meets modern luxury at The Lodge, a captivating residence that once served as the village post office. Built in 1840, this unique Victorian home has been meticulously transformed by its current owner into a fairy-tale retreat with a romantic twist. Influenced by literature, history, and classical music, every corner of this home tells a story.
Nestled in the heart of Tholthorpe, this family home, presents a truly rare and exciting opportunity to own a unique family home set on a generous plot with a super-sized garden and breath-taking open views. This stunning residence has been meticulously transformed by the current owners through extensive renovations and thoughtful extensions, resulting in a home that seamlessly blends the juxtaposition of modern luxury with timeless charm.
From the moment you arrive, the bespoke Oak Frame porch and rendered exterior offer lovely curb appeal, hinting at the exceptional quality within. Step inside to discover a versatile living space designed to cater to all family needs. The wow-factor open-plan living, dining, and kitchen area is a true highlight, featuring bifold doors that effortlessly merge indoor and outdoor living. Imagine hosting gatherings on the beautiful patio, which mirrors the Lapicida porcelain tiles found in the kitchen.
The kitchen itself is a chef's dream, equipped with a wine fridge, full-size fridge and freezer, Range Master with induction hob, and an array of Bosch appliances, including an integral oven with microwave and hot plate. The island, adorned with a reclaimed Victorian cover, adds a touch of history to this modern space.
The snug with its log burner with original stone surround provides a cosy space and the library has bespoke bookshelves and ornate fireplace, is a haven for book lovers. There is also an office area, providing a quiet retreat.
A useful utility room and a bespoke downstairs shower room with custom made shower screen and micro cement shower add to the home's practicality.
Upstairs, the original flooring leads to a stunning master bedroom with a vaulted 4.6m ceiling, parquet flooring, and a chandelier from the set of Game of Thrones. The luxurious ensuite is a sanctuary of elegance. There are three further double bedrooms are beautifully decorated. The main bathroom is a 'Bathroom of Dreams', featuring a custom-made rolltop bath from Indonesia with matching sink, exuding antique charm.
Outside, the lawned garden flows seamlessly into open fields, offering a serene escape. The porcelain terrace is the perfect space for alfresco dining, enjoying family gatherings with friends and family. The garden approximately 183 ft long and is ideal for keen horticulturalists and an adventure for little ones to play.
The Large Oak Frame Garage with two electric roller shutter doors is comfortably large enough to accommodate numerous vehicles and has been well insulated to walls floor and ceiling. The wiring is such that a multitude of activities can be catered for.
AGENTS NOTE
Re-plumbed, re-wired, new boiler, new oil, tank, double glazed throughout. Ground floor Underfloor heating.
Brochures
Tholthorpe, YorkBrochure- COUNCIL TAXA payment made to your local authority in order to pay for local services like schools, libraries, and refuse collection. The amount you pay depends on the value of the property.Read more about council Tax in our glossary page.
- Band: D
- PARKINGDetails of how and where vehicles can be parked, and any associated costs.Read more about parking in our glossary page.
- Yes
- GARDENA property has access to an outdoor space, which could be private or shared.
- Yes
- ACCESSIBILITYHow a property has been adapted to meet the needs of vulnerable or disabled individuals.Read more about accessibility in our glossary page.
- Ask agent
Energy performance certificate - ask agent
Tholthorpe, York
Add an important place to see how long it'd take to get there from our property listings.
__mins driving to your place


Your mortgage
Notes
Staying secure when looking for property
Ensure you're up to date with our latest advice on how to avoid fraud or scams when looking for property online.
Visit our security centre to find out moreDisclaimer - Property reference 33635539. The information displayed about this property comprises a property advertisement. Rightmove.co.uk makes no warranty as to the accuracy or completeness of the advertisement or any linked or associated information, and Rightmove has no control over the content. This property advertisement does not constitute property particulars. The information is provided and maintained by Emsley Mavor, Easingwold. Please contact the selling agent or developer directly to obtain any information which may be available under the terms of The Energy Performance of Buildings (Certificates and Inspections) (England and Wales) Regulations 2007 or the Home Report if in relation to a residential property in Scotland.
*This is the average speed from the provider with the fastest broadband package available at this postcode. The average speed displayed is based on the download speeds of at least 50% of customers at peak time (8pm to 10pm). Fibre/cable services at the postcode are subject to availability and may differ between properties within a postcode. Speeds can be affected by a range of technical and environmental factors. The speed at the property may be lower than that listed above. You can check the estimated speed and confirm availability to a property prior to purchasing on the broadband provider's website. Providers may increase charges. The information is provided and maintained by Decision Technologies Limited. **This is indicative only and based on a 2-person household with multiple devices and simultaneous usage. Broadband performance is affected by multiple factors including number of occupants and devices, simultaneous usage, router range etc. For more information speak to your broadband provider.
Map data ©OpenStreetMap contributors.




