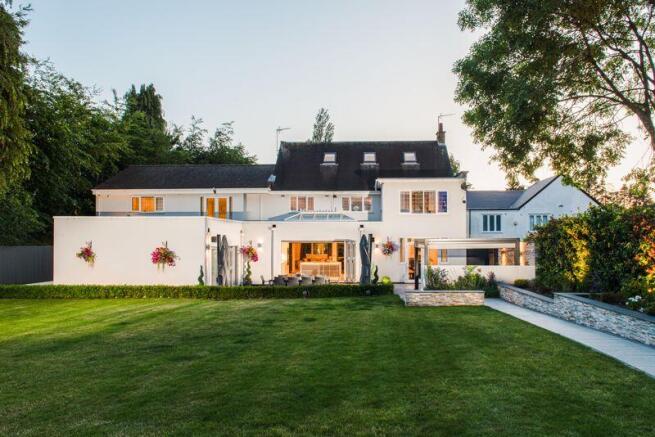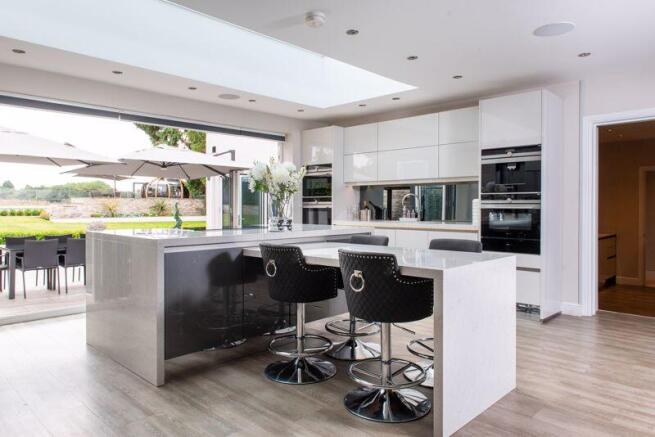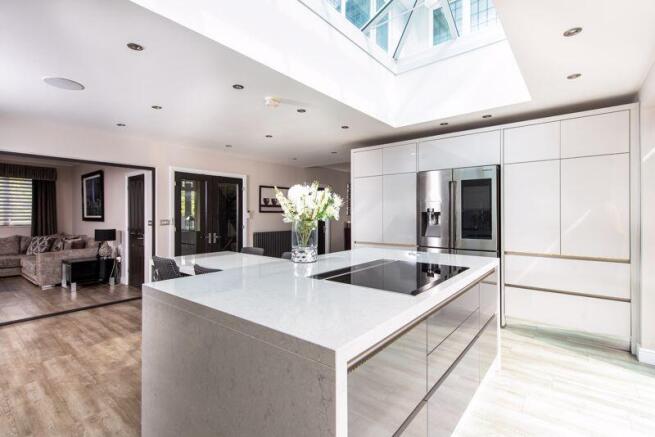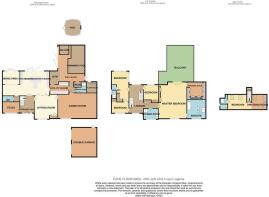Worcester Road, Hackmans Gate

- PROPERTY TYPE
Detached
- BEDROOMS
5
- BATHROOMS
4
- SIZE
Ask agent
- TENUREDescribes how you own a property. There are different types of tenure - freehold, leasehold, and commonhold.Read more about tenure in our glossary page.
Freehold
Key features
- This exceptional 5-bedroom home offers a state-of-the-art open-plan kitchen, dining, and breakfast area
- Games room with fitted bar
- Indoor swimming pool, gym, jacuzzi and sauna
- Swimming pool area has built in speaker system
- Master bedroom includes dressing room, ensuite and private terrace
- 3 of the bedrooms include ensuites
- Detached double garage includes electric door
- Garden pod is available via separate negotiation
- Plenty of space for entertaining
Description
At the heart of the home is a state-of-the-art open-plan kitchen, dining, and breakfast area, seamlessly connecting to the main living space, which can be closed off for a more intimate setting if desired. This stunning property boasts an array of features, including a dedicated home office, a games room, a swimming pool, a jacuzzi, and a fully equipped gym. The expansive master suite features a private outdoor balcony with panoramic views, a dressing room, and an opulent ensuite bathroom. The home spans approximately 4,751 sqft (441 m2) and includes five bedrooms, three of which feature ensuite bathrooms.
The property is accessed via impressive electric gates leading to a generous driveway and a detached double garage.
Situated on a service road just south of Hagley Village, this home enjoys a prime location between Hagley, Belbroughton, and Blakedown, surrounded by picturesque countryside yet conveniently positioned for commuting to the Black Country, Birmingham, and Worcester. The area offers excellent local schools, both public and private, and is within easy reach of outdoor pursuits in the nearby Clent Hills. Transport links are excellent, with easy access to the M5 motorway (Junction 4) and Birmingham International Airport, as well as train stations in Hagley and Blakedown.
Upon entering, you are welcomed by an impressive hallway with a striking glass balustrade staircase. The lounge features a stylish media wall with integrated entertainment systems and storage, with bifold doors that can either separate or open up to the expansive open-plan kitchen/living/dining space. This area is flooded with natural light from bifold doors and a striking lantern roof, with a designated dining area featuring French doors to the garden. The centerpiece of the kitchen is a stunning island with a breakfast bar, Silestone worktops, and sleek high-gloss cabinetry. Top-of-the-line Siemens appliances include a WiFi-enabled oven, steamer oven, microwave, warming drawer, integrated coffee machine, two dishwashers, fridge-freezer, induction hob, and a Quooker tap.
Additional ground floor features include a guest cloakroom with a vanity basin and WC, a well-equipped utility room with ample storage, laundry chute collection point, and sink.
The entertainment and games room offers a fitted bar, two fridges, and a sophisticated speaker system. An inner hallway leads to the gym, which is separated from the swimming pool by a glass wall and also includes a built-in speaker system. The indoor swimming pool area boasts a luxurious hot tub, a Sahara Valley infrared sauna, and bifold doors opening onto the patio, along with a fully fitted shower room featuring a walk-in shower, vanity basin, and WC.
The first floor is home to the opulent master suite, complete with bespoke fitted wardrobes, air conditioning, and French doors leading to a private terrace with stunning garden and countryside views. The adjoining dressing room offers extensive custom storage, while the lavish ensuite features dual vanity basins, a walk-in double shower, and a separate WC. Three additional bedrooms on this floor include fitted wardrobes and ensuite shower rooms, complemented by a beautifully designed family bathroom with high-end porcelain tiling, a walk-in rainfall shower, and a stylish vanity unit.
The staircase leads to the second floor, where the fifth bedroom offers a versatile split-level layout, creating an ideal space for guests, extended family, or teenagers. It includes a dressing area with fitted wardrobes and an ensuite bathroom finished to the same high standard as the rest of the home.
The expansive outdoor space is perfect for entertaining and family life, with a large patio featuring integrated lighting, well-maintained lawns, and a dedicated play area. A glass balustrade at the rear enhances the stunning views. A garden pod and gazebo are available via separate negotiation.
A detached double garage sits at the front of the property, featuring an electric door, lighting, an outdoor tap, and a small workshop space.
This extraordinary property offers luxury living in an idyllic rural setting with easy access to modern conveniences and transport links.
Ground floor:
Hallway Open Plan Kitchen/Living/Dining 33'5” max x 18'0” max (10.19m max x 5.49m max)
Lounge 16'4” max x 17'3” max (4.98m max x 5.28m max)
Study 12'0” x 7'10” (3.68m x 2.39m)
Downstairs WC Utility 12'4” max x 8'5” max (3.78m max x 2.59m max)
Entertainment/Games Room 26'10” max x 16'4” max (8.18m max x 4.98m max)
Inner Hallway Shower Room 7'1” max x 7'6” max (2.18m max x 2.29m max)
Gym 9'1” max x 6'5” max (2.79m max x 1.98m max)
Swimming Pool 25'3” max x 19'3” max (7.70m max x 5.89m max)
First floor:
First Floor Landing Bedroom One Suite 24'2” max x 19'7” max (7.39m max x 5.99m max)
Dressing Room 12'4” x 12'0” (3.78m x 3.68m)
En-suite 11'8” x 12'9” (3.58m x 3.89m)
Bedroom Five 12'0” x 8'9” (3.68m x 2.69m)
Bedroom Two 21'3” max x 11'8” max (6.48m max x 3.58m max)
En-suite Bedroom Four 11'1” x 10'5” (3.38m x 3.18m)
Family Bathroom 9'10” x 6'5” (3.00m x 1.98m)
Second floor:
Second Floor Landing Bedroom Three/Dressing Area 13'1” x 9'10” / 10'9” x 9'10” (3.99m x 3.00m) / (3.28m x 3.00m)
En-suite 5'1” max x 9'10” max (1.57m max x 3.00m max)
Double Garage 20'4” max x 17'3” max (6.20m max x 5.28m max)
Workshop 7'6” x 9'10” (2.29m x 3.00m)
Council tax band: G
Tenure: Freehold
EPC: C
Brochures
Property BrochureFull Details- COUNCIL TAXA payment made to your local authority in order to pay for local services like schools, libraries, and refuse collection. The amount you pay depends on the value of the property.Read more about council Tax in our glossary page.
- Band: G
- PARKINGDetails of how and where vehicles can be parked, and any associated costs.Read more about parking in our glossary page.
- Yes
- GARDENA property has access to an outdoor space, which could be private or shared.
- Yes
- ACCESSIBILITYHow a property has been adapted to meet the needs of vulnerable or disabled individuals.Read more about accessibility in our glossary page.
- Ask agent
Worcester Road, Hackmans Gate
Add an important place to see how long it'd take to get there from our property listings.
__mins driving to your place
Get an instant, personalised result:
- Show sellers you’re serious
- Secure viewings faster with agents
- No impact on your credit score



Your mortgage
Notes
Staying secure when looking for property
Ensure you're up to date with our latest advice on how to avoid fraud or scams when looking for property online.
Visit our security centre to find out moreDisclaimer - Property reference 11890665. The information displayed about this property comprises a property advertisement. Rightmove.co.uk makes no warranty as to the accuracy or completeness of the advertisement or any linked or associated information, and Rightmove has no control over the content. This property advertisement does not constitute property particulars. The information is provided and maintained by The Lee Shaw Partnership, Hagley. Please contact the selling agent or developer directly to obtain any information which may be available under the terms of The Energy Performance of Buildings (Certificates and Inspections) (England and Wales) Regulations 2007 or the Home Report if in relation to a residential property in Scotland.
*This is the average speed from the provider with the fastest broadband package available at this postcode. The average speed displayed is based on the download speeds of at least 50% of customers at peak time (8pm to 10pm). Fibre/cable services at the postcode are subject to availability and may differ between properties within a postcode. Speeds can be affected by a range of technical and environmental factors. The speed at the property may be lower than that listed above. You can check the estimated speed and confirm availability to a property prior to purchasing on the broadband provider's website. Providers may increase charges. The information is provided and maintained by Decision Technologies Limited. **This is indicative only and based on a 2-person household with multiple devices and simultaneous usage. Broadband performance is affected by multiple factors including number of occupants and devices, simultaneous usage, router range etc. For more information speak to your broadband provider.
Map data ©OpenStreetMap contributors.




