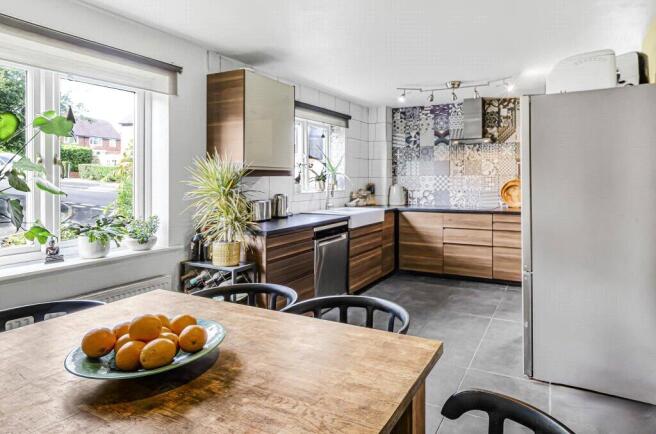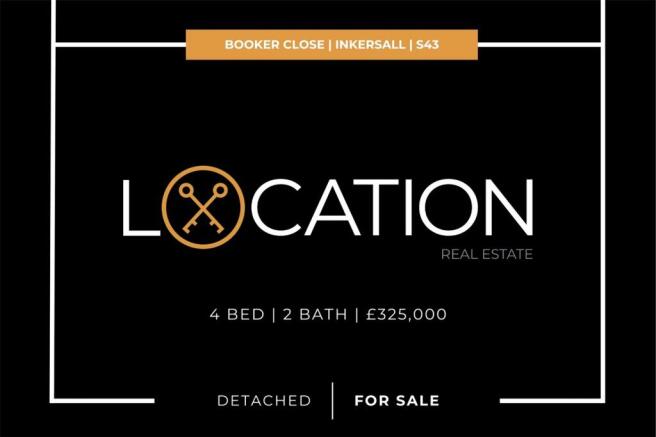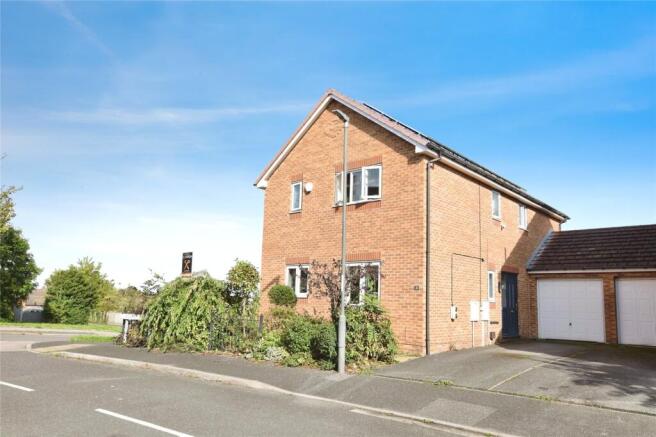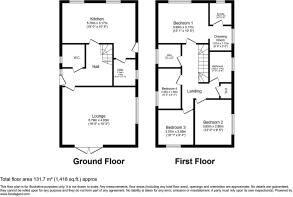Booker Close, Inkersall, Chesterfield, S43

- PROPERTY TYPE
Link Detached House
- BEDROOMS
4
- BATHROOMS
2
- SIZE
Ask agent
- TENUREDescribes how you own a property. There are different types of tenure - freehold, leasehold, and commonhold.Read more about tenure in our glossary page.
Freehold
Description
Booker Close offers an attractive blend of convenience and tranquil living. Nestled within a quiet and friendly local community, and close to a variety of amenities, the property enjoys a peaceful location with stunning, far-reaching views of the surrounding countryside. It promises to be a haven for families, with a host of nearby schools adding to its appeal for those with children.
One of the standout features of the property is its proximity to green spaces, nearby parks and walking and cycling routes: the Trans Pennine Trail and an ancient British bluebell woodland are both within a short walk. Right on the doorstep, these spaces offer families the chance to effortlessly embrace a healthy and active lifestyle. Additionally, the area is well-served by public transport links, making travel easy and convenient.
Entrance:
Upon turning the key on the attractively glazed door to Booker Close you're welcomed into a large, bright entrance space. To the left there is the downstairs WC, kitchen diner and utility/laundry room. To the right is the exceptionally generous living area. The entrance hall benefits from having access to the spacious and convenient understairs storage cupboard to hide away all your outdoor coats, shoes and boots. Elegant Italianate tiled flooring allows for perfect maintenance following those muddy days out.
Living Area: 19'0 x 15'2
This room is exceptional in many ways. Its sheer size is a dream come true for most, especially those who enjoy large family gatherings. With so much space on offer, there will be no question whether your furniture will fit (it most likely will!) You’ll also be wondering what else you could do with such a versatile space: the options are endless. The large scale windows to the side elevation of the property allow natural light to stream into the room in abundance; the French doors to lead to a terrace with breathtaking views. Neutrally styled, this perfect haven of a living space is just waiting for your personal touch. Carpeted throughout to give a cosy feeling, perfect for those autumn/winter months. Central-heated radiators fitted.
Kitchen Diner: 19'0 x 10'5
The kitchen diner has been designed and fitted to be family-friendly, convenient and efficient. The L-shape of the kitchen creates the perfect dining area. Another incredibly spacious room, you can fit a large dining table and chairs and still have floor space to spare. With a lovely blend of walnut wood effect and off-white cupboards, the contrast is modern and contemporary, and complemented by a bold ceiling-height tiled splashback. The kitchen features a large, double ceramic sink. The integrated appliances include eye-level oven, microwave, electric hob and extractor fan. There is space for a freestanding dishwasher and a fridge freezer. The flooring is dark slate tiles, with white tiling across the walls in the kitchen area. The light coming into this kitchen is wonderful. The double-glazed windows to the front of the property create a bright and airy space, a great multifunctional area for cooking with family and entertaining friends. An external door leads to the side elevation of the property with path to the private gated back garden.
Utility: 6'11 x 5'7
This is something on most family tick-lists. Leading round to the back door you will find a fantastic utility/laundry room, which doubles as a handy boot room. This room houses the washing machine, dryer and has extra storage for appliances and household goods. The door that sits in the utility room provides a second route of access to the understairs storage cupboard. The room is fitted with ceramic sink and cupboards to match the kitchen. Tiled flooring throughout with the bold feature kitchen tiling continued in this utility space. Natural ventilation is provided by double-glazed windows.
Master Bedroom: 13'1 x 10'5
Dressing Room: 6'6 x 5'8
The master bedroom is situated to the front elevation of the property. The space in this room is fantastic. Having a superking-sized bed in situ, flanked by bedside cabinets, you can see the width this room boasts. The large double-glazed windows allow light to naturally flow through the room. A generous walk-in wardrobe and dressing area lead through to the ensuite. A massive plus to any master bedroom. Carpeted throughout and central-heated radiators fitted.
Ensuite: 5'9 x 5'8
This ensuite shower room comprises a three piece modern suite. Low flush WC, hand basin and large shower cubicle. Tiled from floor to ceiling in fresh white with mosaic accents. The tiled flooring provides low maintenance cleaning. An obscure privacy glass window is fitted to provide natural ventilation. Central-heated radiator fitted.
Bedroom Two: 12’ x 9'5
Yet another double bedroom located to the rear of the property. Decorated in light blue colours on all surrounding walls, it has created a bright sense of space. Large double glazed windows allows light to naturally flow through this bedroom. The furniture currently in situ in this bedroom is of good size therefore you can imagine what furniture of yours could be put in here. Carpeted throughout and central-heated radiator fitted.
Bedroom Three: 10’1 x 9'4
This bedroom is a double in size and located to the rear of the property. The olive tones of the décor create a warm and cosy feel to this bedroom. Currently having a vanity unit, desk and wardrobes in situ you can see the size of this bedroom and what it can offer you so that you can create the perfect bedroom. Central-heated radiators fitted and carpeted throughout.
Bedroom Four: 8’2 x 6’3
This single bedroom is currently being utilised as an office/study area. The floor space of this room easily accommodates a single bed and furniture. Decorated in bright colours and having the double glazed windows located to the side elevation opens up this space massively. Carpeted throughout with central-heated radiators fitted.
Office: 6'6 x 6’3
This bedroom is currently being utilised as an office space. This would make the perfect nursery or toddler’s bedroom being situated next door to the master bedroom. With enough space for a cot and furniture, this is the perfect space for a child. Alternatively you can keep this as an office or study. Central-heated radiators fitted and carpeted throughout.
Family Bathroom: 7'9 x 5'11
Recently renovated, this is a stunning family bathroom. This bathroom comprises of a four-piece suite. A luxurious extra-wide bath has been recently fitted, with a hand wash basin and a low-flush WC. The fresh white wall tiles, along with the Victorian-style flooring and dark green feature tiled wall, give a relaxing, spa-like vibe. An obscure privacy glass window is fitted to provide natural ventilation. Central-heated radiator fitted.
Garden & Parking:
A generous two tiered garden offers ample space for children to play and for adults to relax, surrounded by shrubs and with far-reaching views. Step out of French doors onto a paved low-maintenance terrace, the perfect space for a BBQ with friends and family. The lower tier offers ample space for a private lawned space and makes a perfect and secure children’s outdoor play area. The property also comes with the advantage of off-road parking for two cars. The garage is a real bonus. Currently set up as a gym space, it offers the flexibility to be used as per your needs - whether for parking a vehicle, as a workout zone, or for extra storage.
- COUNCIL TAXA payment made to your local authority in order to pay for local services like schools, libraries, and refuse collection. The amount you pay depends on the value of the property.Read more about council Tax in our glossary page.
- Band: D
- PARKINGDetails of how and where vehicles can be parked, and any associated costs.Read more about parking in our glossary page.
- Yes
- GARDENA property has access to an outdoor space, which could be private or shared.
- Yes
- ACCESSIBILITYHow a property has been adapted to meet the needs of vulnerable or disabled individuals.Read more about accessibility in our glossary page.
- Ask agent
Booker Close, Inkersall, Chesterfield, S43
Add an important place to see how long it'd take to get there from our property listings.
__mins driving to your place
Get an instant, personalised result:
- Show sellers you’re serious
- Secure viewings faster with agents
- No impact on your credit score
Your mortgage
Notes
Staying secure when looking for property
Ensure you're up to date with our latest advice on how to avoid fraud or scams when looking for property online.
Visit our security centre to find out moreDisclaimer - Property reference ANA240185. The information displayed about this property comprises a property advertisement. Rightmove.co.uk makes no warranty as to the accuracy or completeness of the advertisement or any linked or associated information, and Rightmove has no control over the content. This property advertisement does not constitute property particulars. The information is provided and maintained by Location Real Estate, Swindon. Please contact the selling agent or developer directly to obtain any information which may be available under the terms of The Energy Performance of Buildings (Certificates and Inspections) (England and Wales) Regulations 2007 or the Home Report if in relation to a residential property in Scotland.
*This is the average speed from the provider with the fastest broadband package available at this postcode. The average speed displayed is based on the download speeds of at least 50% of customers at peak time (8pm to 10pm). Fibre/cable services at the postcode are subject to availability and may differ between properties within a postcode. Speeds can be affected by a range of technical and environmental factors. The speed at the property may be lower than that listed above. You can check the estimated speed and confirm availability to a property prior to purchasing on the broadband provider's website. Providers may increase charges. The information is provided and maintained by Decision Technologies Limited. **This is indicative only and based on a 2-person household with multiple devices and simultaneous usage. Broadband performance is affected by multiple factors including number of occupants and devices, simultaneous usage, router range etc. For more information speak to your broadband provider.
Map data ©OpenStreetMap contributors.




