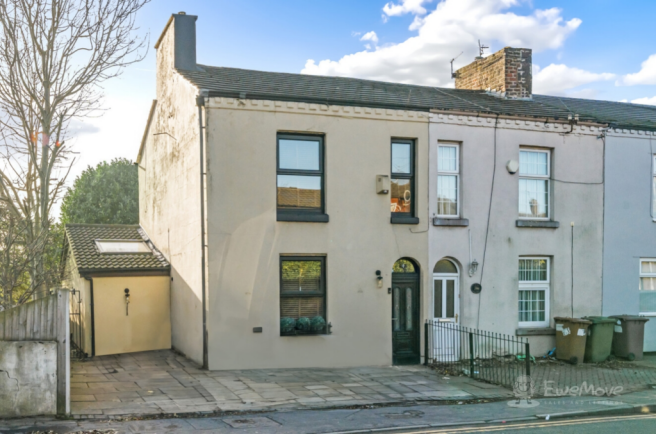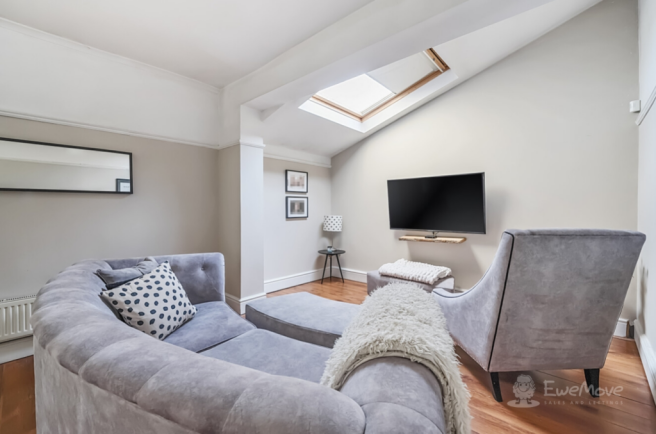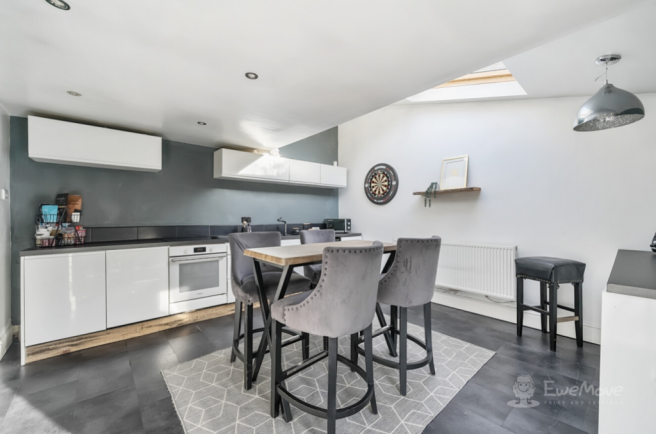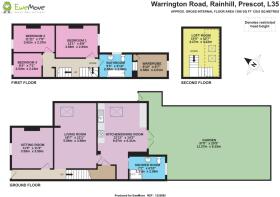Warrington Road, Rainhill, Prescot, Merseyside, L35

- PROPERTY TYPE
End of Terrace
- BEDROOMS
3
- BATHROOMS
2
- SIZE
Ask agent
- TENUREDescribes how you own a property. There are different types of tenure - freehold, leasehold, and commonhold.Read more about tenure in our glossary page.
Freehold
Key features
- 3 Bedroom extended family home
- Off road parking
- 2 reception rooms
- Downstairs w/c and shower room
- Upstairs bathroom with adjoining dressing room
- Great sized rear garden
- Close to Whiston Hospital
- Great connectivity to bus services and railway stations in Rainhill or Eccleston Park
- Call 24/7 to arrange a viewing
Description
This stylish and spacious end-terrace home offers modern living with a versatile layout, featuring three well-appointed bedrooms, a stunning open-plan kitchen/dining area, and a beautifully landscaped garden. It's in an excellent location, given the close distance to the heart of Rainhill village and Whiston Hospital.
-[ABOUT YOUR NEW HOME]-
Welcome to your new home on Warrington Road! The extended end-terrace nature provides you with room for off-road parking for 2 cars, with a paved front yard giving you a versatile use of space. You'll also have convenient access down the side of the property into the rear garden.
Once indoors, you'll be blown away by the stylish contemporary finish that is presented throughout, a hidden crown jewel within the external facade. The beautifully enhanced ground floor perfectly balances contemporary style with functional living.
Upon entering, you're immediately welcomed into the hallway that firstly connects to the sitting room. This is the first versatile space you'll find, serving well as an intimate environment to cosy up with your family, to read a good book or catch up on your favourite TV show - you could also repurpose this as an office or nursery space depending on your requirements.
Moving through the property, you'll encounter the expansive and inviting living room, where natural light pours through a well-placed skylight. This bright and airy room offers endless possibilities, whether you're relaxing after a long day or entertaining guests in a space that feels both cosy and stylish.
Then you're greeted by the true centrepiece of the home: a spectacular, open-plan kitchen and dining area. Designed with modern living in mind, this space offers a seamless blend of practicality and luxury. The sleek cabinetry provides ample storage, ensuring everything stays beautifully organised. What truly sets this kitchen apart is its sense of space. The thoughtfully designed layout allows for effortless meal preparation, with generous countertops. Meanwhile, the adjoining dining area, bathed in light from its skylight and patio doors, is a delightful spot for family meals or entertaining friends.
Adding practicality and luxury to the ground floor is the shower room, an impressive addition to the home's layout. The contemporary space features elegant fixtures, including a walk-in shower with a matte black rainfall showerhead, a sleek vanity unit, all framed by stylish neutral tiling. There is also access to a cellar, great for additional storage.
Nestled at the back of the property, the rear garden offers an inviting and practical outdoor space for both entertaining and everyday enjoyment. The paved patio provides a spacious setting perfect for seating arrangements so you can relax with family and friends. The artificial lawn ensures a low-maintenance approach to greenery, keeping the area looking fresh year-round. With access directly from the kitchen through double doors, it seamlessly connects the indoor and outdoor living spaces, enhancing the practicality and versatility of the home.
Back inside and up to the first floor, the extended nature of the home provides ample space for you to enjoy and configure to your needs. The master bedroom is situated to the rear, adding rustic charm with its brick accent effect walls paired with the neutral decoration.
The second and third bedrooms are both located at the front of the property, serving perfectly well as rooms for teenagers/children, or even extending their use as a guest room for when friends and family come to stay. They're both excellent blank canvases to transform with your personality and preferred colour schemes, or easy to preserve in their current guise.
The family bathroom is a standout feature, designed to elevate your daily routines. The sleek, freestanding bathtub is the focal point, set against crisp white tiles and a modern wood-effect floor. With a contemporary vanity unit and a generously sized window flooding the room with light, this bathroom combines luxury with practicality. A hidden gem, the bathroom also offers access to a walk-in wardrobe, perfect for neatly organising clothing, shoes, and accessories.
The final excellent feature to this property is the loft space. With a great scope of versatility, will this serve you as an office space, gym, or perhaps even a cosy home cinema? The choice is yours!
-[LIVING ON WARRINGTON ROAD]-
Warrington Road serves as one of the main routes through Rainhill village, with this particular location on the road being within close proximity to Whiston Hospital.
The nearest train station for commuting is Rainhill, a short stroll away from the property ensuring you are well connected.
For road users, the M62 motorway can be reached easily from the area, providing you with convenient access from Liverpool to the M6, Manchester, and over the Pennines into Yorkshire.
Avid golfers will rejoice in having Blundells Hill Golf Club a short distance away. There's also no shortage of local schools within the catchment area, which is perfect for families needing to consider educational facilities.
-[IMPORTANT DISCLAIMER]-
Please note: We strive to ensure that the details included (for example: description, dimensions, floorplan, photographs) within our property listings are accurate, but should all be taken as a general guide only. Any potential buyers are responsible for carrying out their own due diligence and investigations on the property they are interested in purchasing. The condition and working order of any items within the property such as appliances have not been tested. We recommend any interested parties arrange or conduct their own checks on the property to satisfy their own requirements.
Property fixtures and fittings have not been tested and are the responsibility of the buyer. Any fixtures and fittings within the property are to be agreed with the seller and it should not be assumed that any items will be left behind. Room sizes should not be relied on to purchase furniture or floor coverings. In some cases, we digitally stage properties for marketing purposes.
- COUNCIL TAXA payment made to your local authority in order to pay for local services like schools, libraries, and refuse collection. The amount you pay depends on the value of the property.Read more about council Tax in our glossary page.
- Band: A
- PARKINGDetails of how and where vehicles can be parked, and any associated costs.Read more about parking in our glossary page.
- Yes
- GARDENA property has access to an outdoor space, which could be private or shared.
- Yes
- ACCESSIBILITYHow a property has been adapted to meet the needs of vulnerable or disabled individuals.Read more about accessibility in our glossary page.
- Ask agent
Warrington Road, Rainhill, Prescot, Merseyside, L35
Add an important place to see how long it'd take to get there from our property listings.
__mins driving to your place
Get an instant, personalised result:
- Show sellers you’re serious
- Secure viewings faster with agents
- No impact on your credit score
Your mortgage
Notes
Staying secure when looking for property
Ensure you're up to date with our latest advice on how to avoid fraud or scams when looking for property online.
Visit our security centre to find out moreDisclaimer - Property reference 10613314. The information displayed about this property comprises a property advertisement. Rightmove.co.uk makes no warranty as to the accuracy or completeness of the advertisement or any linked or associated information, and Rightmove has no control over the content. This property advertisement does not constitute property particulars. The information is provided and maintained by EweMove, Covering North West England. Please contact the selling agent or developer directly to obtain any information which may be available under the terms of The Energy Performance of Buildings (Certificates and Inspections) (England and Wales) Regulations 2007 or the Home Report if in relation to a residential property in Scotland.
*This is the average speed from the provider with the fastest broadband package available at this postcode. The average speed displayed is based on the download speeds of at least 50% of customers at peak time (8pm to 10pm). Fibre/cable services at the postcode are subject to availability and may differ between properties within a postcode. Speeds can be affected by a range of technical and environmental factors. The speed at the property may be lower than that listed above. You can check the estimated speed and confirm availability to a property prior to purchasing on the broadband provider's website. Providers may increase charges. The information is provided and maintained by Decision Technologies Limited. **This is indicative only and based on a 2-person household with multiple devices and simultaneous usage. Broadband performance is affected by multiple factors including number of occupants and devices, simultaneous usage, router range etc. For more information speak to your broadband provider.
Map data ©OpenStreetMap contributors.




