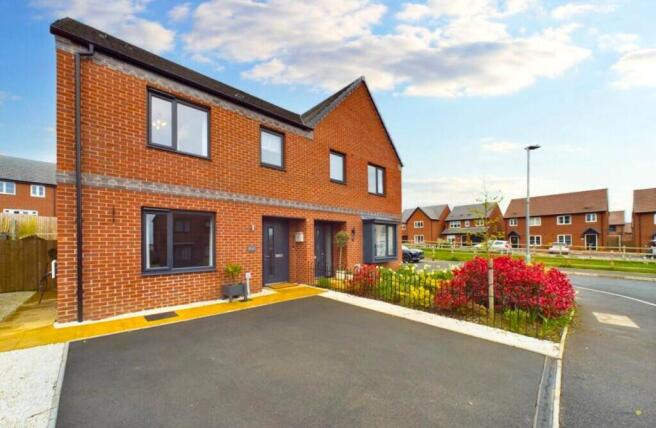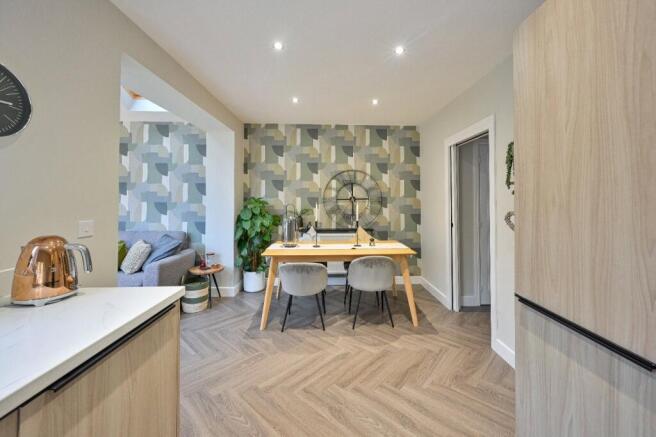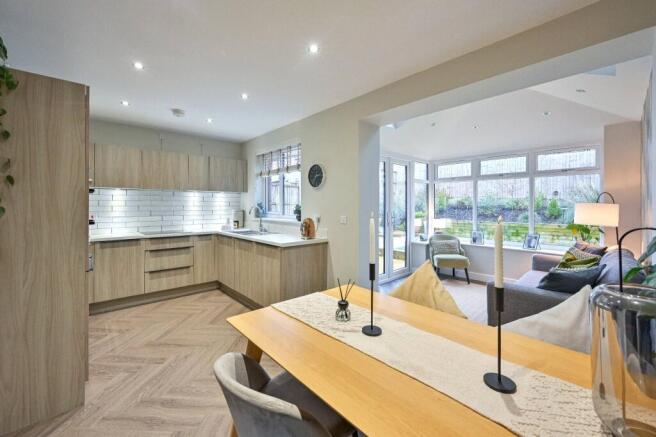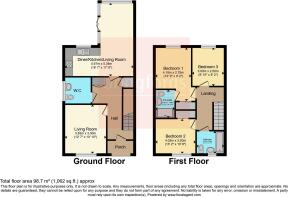Redgrave Drive, Stafford, Staffordshire, ST16
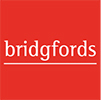
- PROPERTY TYPE
Semi-Detached
- BEDROOMS
3
- BATHROOMS
2
- SIZE
1,100 sq ft
102 sq m
- TENUREDescribes how you own a property. There are different types of tenure - freehold, leasehold, and commonhold.Read more about tenure in our glossary page.
Freehold
Key features
- EXTENDED OPEN-PLAN KITCHEN, LIVING, AND DINING AREA SPANNING THE WIDTH OF THE PROPERTY.
- PRIME LOCATION: QUIET CUL-DE-SAC IN THE SOUGHT-AFTER CASTLEFIELDS DEVELOPMENT,
- HIGH-QUALITY FINISHES:.
- GENEROUS BEDROOMS: THREE WELL-SIZED BEDROOMS
- LANDSCAPED GARDEN: PROFESSIONALLY DESIGNED REAR GARDEN
- VIEWING ESSENTIAL, NOT YOUR RUN OF THE MILL SEMI DETACHED..
Description
The rear of the property has been thoughtfully extended to create an exceptional open-plan kitchen, living, and dining area that spans the full width of the house. This expansive space is ideal for family living and entertaining. The kitchen is a standout feature, showcasing a striking combination of timber-finished base, wall, and drawer units, complemented by contrasting worktops and upstands. It comes fully equipped with an inset sink, built-in double oven, induction hob, extractor hood, fridge, and freezer. Off the hall, you'll find a stylish, high-spec guest cloakroom, which includes a two-piece suite and cleverly concealed utility spaces, offering room for both a washing machine and tumble dryer. At the front, a cosy lounge provides a comfortable retreat, while the rear dining area, flooded with natural light, opens out to the garden, creating a perfect setting for alfresco dining and enjoying the outdoors.
On the first floor, the spacious landing provides access to the three well-proportioned bedrooms, the family bathroom, and a hatch leading to the loft. The master bedroom, positioned at the rear, benefits from built-in full-height wardrobes and an en suite shower room finished to a high standard, featuring a contemporary white and chrome suite with bespoke built-in storage.
Bedroom two, a generous front-facing double, offers ample space and natural light, while bedroom three, also a good-sized double, is located at the rear. The family bathroom is finished with a tiled floor and partially tiled walls, and includes a bath with a mains-powered shower overhead, wash hand basin, low-level WC, and more bespoke built-in cupboards for additional storage.
Externally, the property is complemented by a driveway offering parking for two cars, a pathway leading to the front entrance, and gravelled borders for added appeal. To the rear, the professionally landscaped garden is a real highlight, meticulously designed to offer both functionality and beauty. A full-width patio area provides the perfect space for outdoor entertaining, while a side storage space adds convenience. The artificial lawn is bordered by raised shrubbery beds and sleeper-edged borders, and there’s also a decked and gravelled seating area at the far end, all enclosed by secure fencing to ensure privacy.
This home is a perfect blend of modern living, convenience, and style, offering a fantastic opportunity for those seeking a quality family home in a desirable location.
Situated on Castlefields, Redgrave Drive is the perfect place to call home. The area is well-connected by both the M6 & A34, making it easy to reach nearby cities like Stoke-on-Trent and Birmingham. For commuters, Stafford Railway Station provides convenient access to key locations such as Wolverhampton, Birmingham New Street, and London Euston.
For shopping and entertainment, the centre of Stafford, located about two miles from these property, offering a vibrant mix of shops, bars, and restaurants. The area also benefits from proximity to cultural sites like Stafford Castle, adding a historical dimension to the local community offerings.
Education is well catered for with several reputable schools nearby, making it a favourable option for families.
Entance Hall
This space features clever understairs concealed storage, including push-operated drawer units, coat storage, a utility cupboard, and an additional walk-in cupboard. The room is well-lit with two ceiling lights, and benefits from a radiator and stylish herringbone LVT flooring
Kitchen Living Breakfast Room
5.6m x 5.38m
An impressive extended kitchen, living, and dining space, featuring stylish herringbone LVT flooring. The fully fitted kitchen includes wall, drawer, and base units, a pull-out larder cupboard, an integrated dishwasher, a double oven, a one-and-a-half bowl sink, and a four-ring electric hob with an extractor above. The room is enhanced by ceiling spotlights, a radiator, and a double-glazed window to the rear, with an open flow leading onto:
Extension
Included in above - Bright and airy extension, featuring stylish herringbone LVT flooring, double-glazed windows and doors, along with ceiling spotlights and Velux windows, ensuring plenty of natural light throughout
Loo-tility
2.03m x 2.06m
More than just a downstairs toilet, this utility room offers base units with worktops, an obscure double-glazed window to the side, an integrated washing machine, ceiling spotlights, a stainless steel towel radiator, and stylish herringbone LVT flooring.
Lounge
3.3m x 3.83m
Spacious lounge with carpeted flooring, a TV point, a double-glazed window to the front, and a ceiling light.
Bedroom One
2.79m x 4.18m
Featuring a double-glazed window to the rear, a TV point, radiator, ceiling light, fitted full-height wardrobes, and a door leading onto:
En-suite
1.49m x 2.18m
Boasting predominantly tiled walls, a vanity unit with a sink and mixer tap, a low-level WC, an obscure double-glazed window to the rear, a double shower cubicle, ceiling lights, and a stainless steel ladder radiator
Bedroom Two
4.02m x 3.2m
Generously sized second bedroom, featuring a double-glazed window to the front, a ceiling light, and a radiator
Third Bedroom
3m x 2.5m
Third bedroom, featuring a ceiling light, a radiator, and a double-glazed window to the rear.
Bathroom
2m x 2.1m
With predominantly tiled walls, a vanity unit with a sink and mixer tap, a low-level WC, an obscure double-glazed window to the front, a panel bath with a shower screen and shower over, a stainless steel ladder radiator, and ceiling spotlights.
Rear Garden
Beautifully landscaped rear garden, featuring a mature raised bedding area, pristine AstroTurf, a paved patio perfect for outdoor dining, and a decked area ideal for relaxation or entertaining. A gate leads to the front of the property.
Disclaimer
Under the provisions of the Estate Agents Act 1979, Bridgfords Estate Agents, hereby disclose that one of the registered owners of this property is an estate agent employed by the Countrywide Group of Companies.
Disclaimer, Service Charge
Please note that our clients have informed us of a greenspace charge of approximately £127 per annum, payable to Trinity Estate. However, this charge is not currently being paid as it has not yet been passed over to the management company.
- COUNCIL TAXA payment made to your local authority in order to pay for local services like schools, libraries, and refuse collection. The amount you pay depends on the value of the property.Read more about council Tax in our glossary page.
- Band: C
- PARKINGDetails of how and where vehicles can be parked, and any associated costs.Read more about parking in our glossary page.
- Yes
- GARDENA property has access to an outdoor space, which could be private or shared.
- Yes
- ACCESSIBILITYHow a property has been adapted to meet the needs of vulnerable or disabled individuals.Read more about accessibility in our glossary page.
- Ask agent
Redgrave Drive, Stafford, Staffordshire, ST16
Add an important place to see how long it'd take to get there from our property listings.
__mins driving to your place
Your mortgage
Notes
Staying secure when looking for property
Ensure you're up to date with our latest advice on how to avoid fraud or scams when looking for property online.
Visit our security centre to find out moreDisclaimer - Property reference STF250061. The information displayed about this property comprises a property advertisement. Rightmove.co.uk makes no warranty as to the accuracy or completeness of the advertisement or any linked or associated information, and Rightmove has no control over the content. This property advertisement does not constitute property particulars. The information is provided and maintained by Bridgfords, Stafford. Please contact the selling agent or developer directly to obtain any information which may be available under the terms of The Energy Performance of Buildings (Certificates and Inspections) (England and Wales) Regulations 2007 or the Home Report if in relation to a residential property in Scotland.
*This is the average speed from the provider with the fastest broadband package available at this postcode. The average speed displayed is based on the download speeds of at least 50% of customers at peak time (8pm to 10pm). Fibre/cable services at the postcode are subject to availability and may differ between properties within a postcode. Speeds can be affected by a range of technical and environmental factors. The speed at the property may be lower than that listed above. You can check the estimated speed and confirm availability to a property prior to purchasing on the broadband provider's website. Providers may increase charges. The information is provided and maintained by Decision Technologies Limited. **This is indicative only and based on a 2-person household with multiple devices and simultaneous usage. Broadband performance is affected by multiple factors including number of occupants and devices, simultaneous usage, router range etc. For more information speak to your broadband provider.
Map data ©OpenStreetMap contributors.
