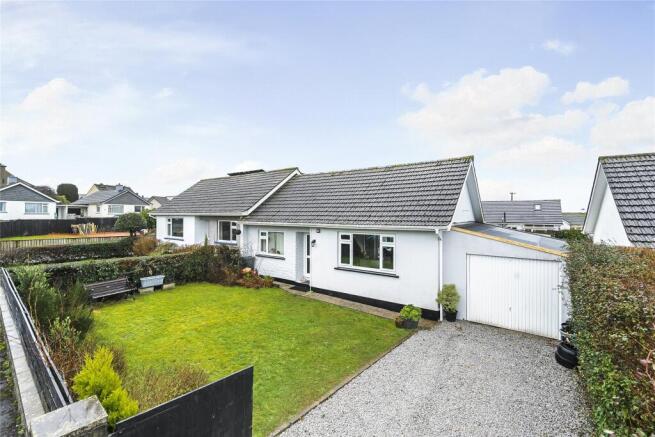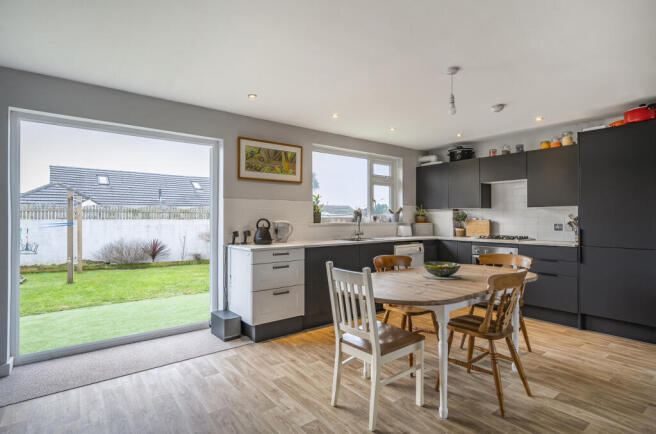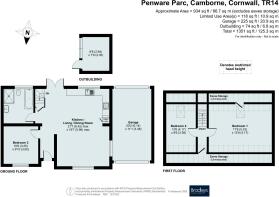Penware Parc, Camborne, Cornwall

- PROPERTY TYPE
Bungalow
- BEDROOMS
3
- BATHROOMS
1
- SIZE
Ask agent
- TENUREDescribes how you own a property. There are different types of tenure - freehold, leasehold, and commonhold.Read more about tenure in our glossary page.
Freehold
Key features
- To The Front
- Front Aspect
- Entrance Hall
- Impressive Open Plan Lounge/Kitchen/Diner
- Family Bathroom
- Outside
- Garage
- Material Informtion
Description
To the front
Accessed via double wooden gates, the front garden is laid to lawn for low maintenance with planted edges. A low level wall runs along the front boundary. The private driveway is laid to gravel and has parking for 2/3 cars. The garage is assessable via up and over door and an electric door to the rear providing through access to the rear garden.
Front Aspect
Storm porch with uPVC door and opaque glass opening into ....
Entrance Hall
The entrance hall provides space for coats and shoes and creates privacy from the main living area. Housing the newly fitted fuseboard and radiator. Beautiful wood effect vinyl flooring leads through to the ......
Impressive Open Plan Lounge/Kitchen/Diner
This stunning room spans the whole depth of the property and provides a modern and incredible open plan living area measuring just over 21ft by 19ft. The beautiful living room with large uPVC double glazed window overlooks the front garden and an internal window looks through into the garage. The living area is defined by a natural hard-wearing carpet with the continuation of the wood effect vinyl flooring from the hallway into the kitchen and dining area. As you can see from the photos there is ample space for a large dining room table. The modern kitchen runs along two sides of the property with modern matt black units and gorgeous composite marble effect worktops. The kitchen boasts a four-ring gas hob with integrated oven below, integrated fridge/freezer and space for a dishwasher or washing machine. A one bowl stainless steel sink with mixer tap over has been conveniently placed under the large uPVC double glazed window giving views of the rear garden. As (truncated)
.
Family Bathroom
A beautiful and modern family bathroom boasting a full-length bath as well as a separate walk in, boiler fed shower with floor to ceiling subway style tiling behind and around the bath. Low level WC and modern basin with mixer tap above and storage below. Tile effect vinyl flooring, radiator and large uPVC double glazed window.
Bedroom Two
To the front elevation this generous double room boasts a large uPVC double glazed window looking out to the front garden. Comfortably fitting a double bed whilst leaving room for other furniture. Conveniently located on the ground floor and next to the family bathroom opening the property up to multi-generational living. Carpeted flooring and radiator.
First Floor Landing
The carpeted stairs with oak balustrades rise up to a small, carpeted landing with eave storage and oak veneer doors leading into the bedrooms. Double glazed Velux window.
Master Bedroom
Measuring just over 17ft by 13ft this really is an impressive master bedroom. Ample space for a king-size bed and other large bedroom furniture. Storage in the eaves to one side. This room would be prime for built-in wardrobes running along the gable end. Radiator and spotlight lighting. uPVC double glazed Velux window with built in black out blinds giving distant countryside views stretching as far down to the sea at St Ives.
Bedroom Three
Whilst the third bedroom makes a fantastic single room it can also fit a small double bed. Radiator, carpeted flooring, storage built into the eaves, spotlighting and Velux window with built in black out blinds again offering beautiful views of the surrounding countryside. Due to the size of the master bedroom, we believe, if needed you could look to create a small WC upstairs using some of this additional space.
Outside
The generous and private rear garden runs along the length of the property and the garage. Mainly laid to lawn for low maintenance with planted boarders. An area to the front is laid to astro-turf with the section around the summerhouse laid to slate chippings with stepping stone path. The garden is accessible from the double doors leading out from the kitchen and via the up and over door to the rear of the garage and the electric door to the front. The garden boasts the addition of a spacious shed which has been converted into a work from home massage room. This has been insulated and has electricity. The garden offers huge versatility and due to the size you could easily look to add a conservatory or create a large patio/decked area perfect for a set of table and chairs.
Garage
Runing the width of the property the garage is assessable from the driveway via an electric door and opens out to the rear garden via an up and over door allowing you to walk or even drive if needed straight to the rear garden.... perfect for muddy dogs and children! The garage is connected to the water and has a utility space with sink and spaces for a washing machine and tumble garage. The garage houses the boiler and provides ample storage space.
Material Information
Council Tax - Band D, Heating - Gas central heating. Council Tax - Band D Heating - Gas central heating. Local Authority - Cornwall County Council. Tenure - Freehold Services - Mains water and drainage. There are no rights of way that affect this property. Please check the planning portal for any applications that may affect the local area. We are not aware of any restricted covenants. The property is not listed nor in an area of conservation. Due to the historic mining area a solicitor would recommend mining searches. Broadband - Standard 13 Mbps 1 Mbps Good, Superfast 80 Mbps 20 Mbps Good, Ultrafast --Not available Not available Mobile - EE Likely, Three & Vodafone Limited, O2 Likely Limited Flood Risk - All areas of flooding low and unlikely. Parking - Private driveway and garage
Brochures
Particulars- COUNCIL TAXA payment made to your local authority in order to pay for local services like schools, libraries, and refuse collection. The amount you pay depends on the value of the property.Read more about council Tax in our glossary page.
- Band: D
- PARKINGDetails of how and where vehicles can be parked, and any associated costs.Read more about parking in our glossary page.
- Yes
- GARDENA property has access to an outdoor space, which could be private or shared.
- Yes
- ACCESSIBILITYHow a property has been adapted to meet the needs of vulnerable or disabled individuals.Read more about accessibility in our glossary page.
- No wheelchair access
Penware Parc, Camborne, Cornwall
Add an important place to see how long it'd take to get there from our property listings.
__mins driving to your place
Get an instant, personalised result:
- Show sellers you’re serious
- Secure viewings faster with agents
- No impact on your credit score
Your mortgage
Notes
Staying secure when looking for property
Ensure you're up to date with our latest advice on how to avoid fraud or scams when looking for property online.
Visit our security centre to find out moreDisclaimer - Property reference CAM230195. The information displayed about this property comprises a property advertisement. Rightmove.co.uk makes no warranty as to the accuracy or completeness of the advertisement or any linked or associated information, and Rightmove has no control over the content. This property advertisement does not constitute property particulars. The information is provided and maintained by Bradleys, Camborne. Please contact the selling agent or developer directly to obtain any information which may be available under the terms of The Energy Performance of Buildings (Certificates and Inspections) (England and Wales) Regulations 2007 or the Home Report if in relation to a residential property in Scotland.
*This is the average speed from the provider with the fastest broadband package available at this postcode. The average speed displayed is based on the download speeds of at least 50% of customers at peak time (8pm to 10pm). Fibre/cable services at the postcode are subject to availability and may differ between properties within a postcode. Speeds can be affected by a range of technical and environmental factors. The speed at the property may be lower than that listed above. You can check the estimated speed and confirm availability to a property prior to purchasing on the broadband provider's website. Providers may increase charges. The information is provided and maintained by Decision Technologies Limited. **This is indicative only and based on a 2-person household with multiple devices and simultaneous usage. Broadband performance is affected by multiple factors including number of occupants and devices, simultaneous usage, router range etc. For more information speak to your broadband provider.
Map data ©OpenStreetMap contributors.







